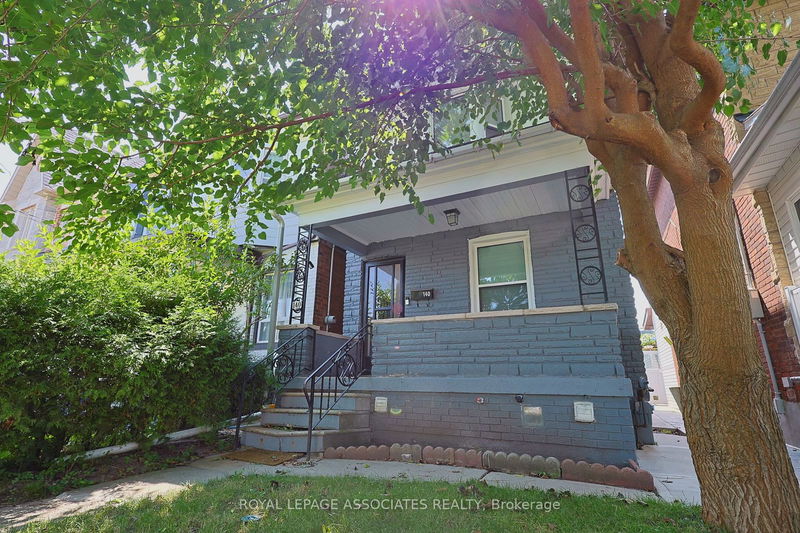140 Brownville
Mount Dennis | Toronto
$988,000.00
Listed about 2 months ago
- 3 bed
- 2 bath
- - sqft
- 2.0 parking
- Detached
Instant Estimate
$1,015,539
+$27,539 compared to list price
Upper range
$1,131,257
Mid range
$1,015,539
Lower range
$899,822
Property history
- Now
- Listed on Aug 17, 2024
Listed for $988,000.00
51 days on market
- Jun 3, 2024
- 4 months ago
Expired
Listed for $1,099,000.00 • 2 months on market
- May 9, 2024
- 5 months ago
Terminated
Listed for $979,000.00 • 25 days on market
- Feb 9, 2024
- 8 months ago
Expired
Listed for $1,095,000.00 • 3 months on market
Location & area
Schools nearby
Home Details
- Description
- Welcome to 140 Brownville Ave, a vibrant gem located just steps away from the soon-to-be MountDennis LRT station! This prime spot puts you at the heart of convenience and comfort, with aspacious 1062 sq. ft. main floor and an additional 613 sq. ft. basement ready to meet all yourneeds. Upstairs, you'll discover cozy bedrooms, one of which boasts a convenient in-room laundrysetup, making everyday tasks a breeze. But that's not allthis property also features a fantasticbasement apartment with its own entrance, kitchen, two bedrooms, and a washer/dryer. It's anincredible investment opportunity, offering the potential for rental income. Whether you'researching for your dream home or a savvy investment with amazing rental potential and excitingfuture developments nearby, this is the place for you!
- Additional media
- -
- Property taxes
- $3,065.00 per year / $255.42 per month
- Basement
- Apartment
- Basement
- Sep Entrance
- Year build
- -
- Type
- Detached
- Bedrooms
- 3 + 2
- Bathrooms
- 2
- Parking spots
- 2.0 Total | 2.0 Garage
- Floor
- -
- Balcony
- -
- Pool
- None
- External material
- Brick
- Roof type
- -
- Lot frontage
- -
- Lot depth
- -
- Heating
- Forced Air
- Fire place(s)
- N
- Main
- Living
- 13’3” x 13’1”
- Dining
- 11’1” x 10’6”
- Kitchen
- 12’3” x 10’2”
- 2nd
- Prim Bdrm
- 13’3” x 10’10”
- 2nd Br
- 11’8” x 7’10”
- 3rd Br
- 8’7” x 6’6”
- Bathroom
- 6’7” x 4’11”
- Bsmt
- Kitchen
- 8’7” x 6’7”
- Br
- 9’3” x 7’2”
- 2nd Br
- 9’3” x 9’3”
- Bathroom
- 4’11” x 4’11”
Listing Brokerage
- MLS® Listing
- W9259513
- Brokerage
- ROYAL LEPAGE ASSOCIATES REALTY
Similar homes for sale
These homes have similar price range, details and proximity to 140 Brownville









