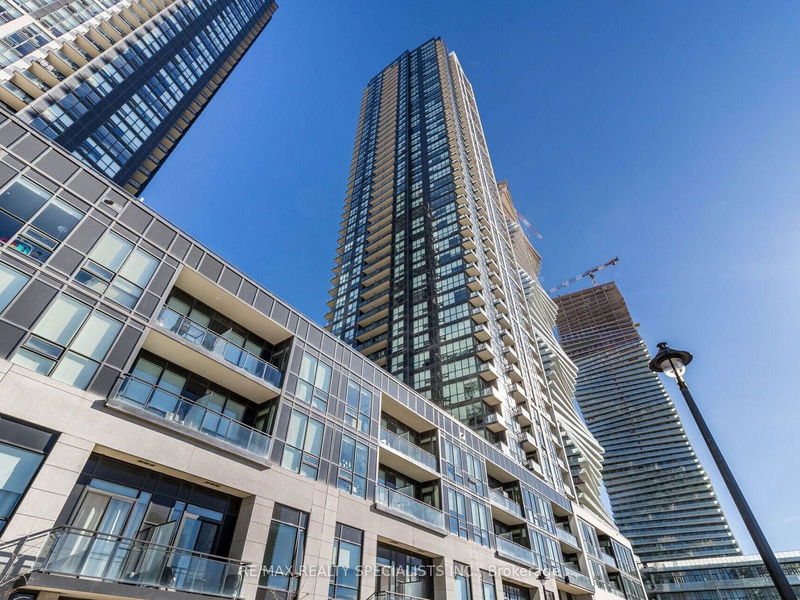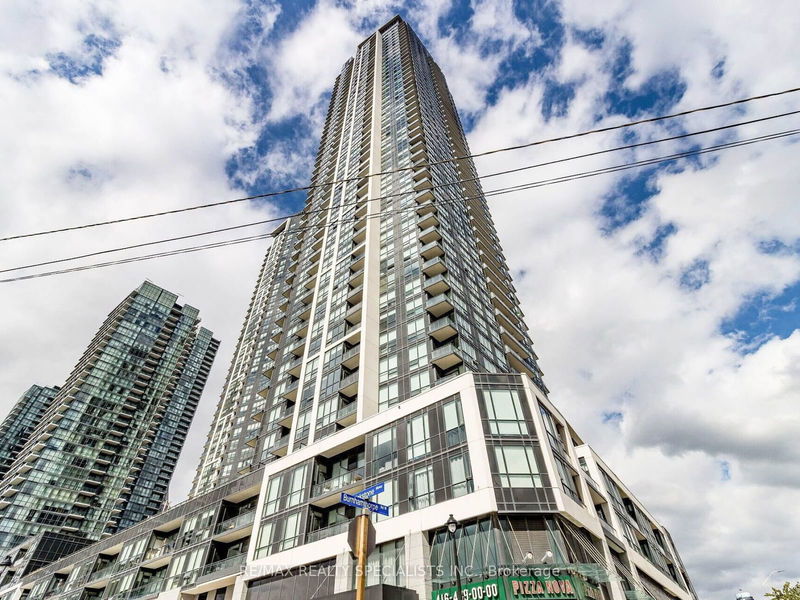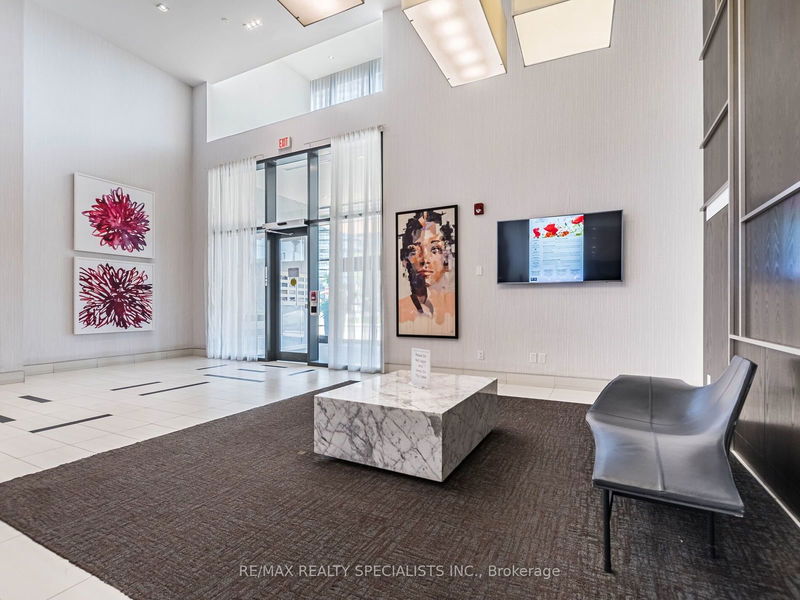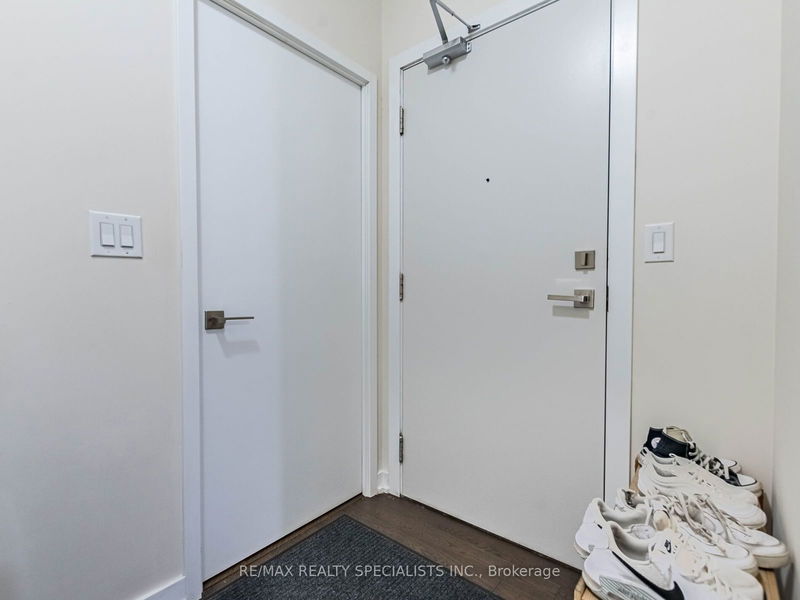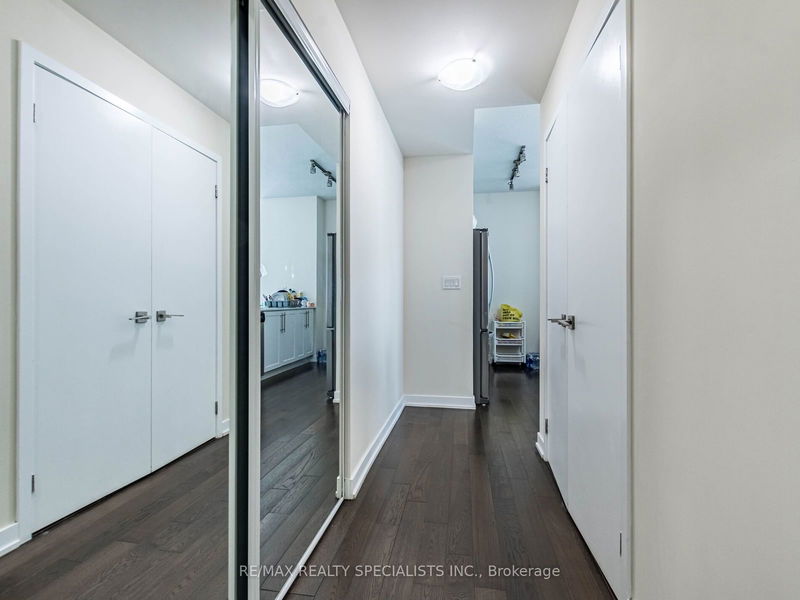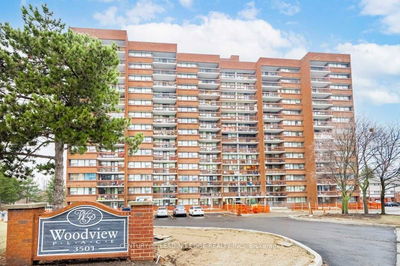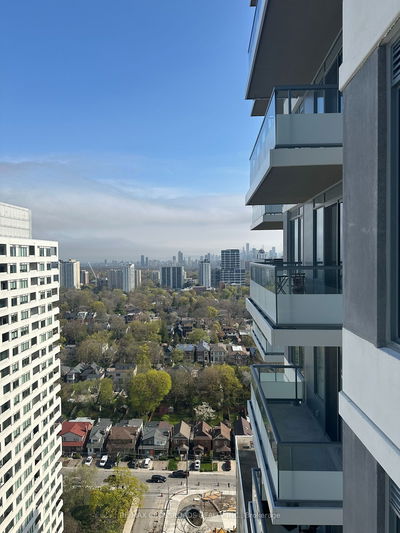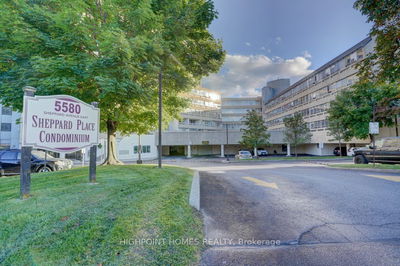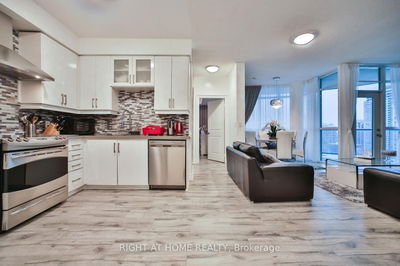3102 - 4011 Brickstone
City Centre | Mississauga
$699,000.00
Listed about 2 months ago
- 2 bed
- 2 bath
- 800-899 sqft
- 1.0 parking
- Condo Apt
Instant Estimate
$699,261
+$261 compared to list price
Upper range
$729,943
Mid range
$699,261
Lower range
$668,579
Property history
- Now
- Listed on Aug 19, 2024
Listed for $699,000.00
52 days on market
Location & area
Schools nearby
Home Details
- Description
- The Corner Unit at PSV One offers a stunning panorama and an abundance of natural sunlight. This upscale residence epitomizes luxury in Downtown Mississauga, boasting an impressive array of contemporary amenities that span an extraordinary 50,000 square feet, all designed to elevate your lifestyle. This 2-bedroom suite features a highly sought-after floor plan with modern finishes, soaring 9-foot ceilings, and tasteful designer paint. The kitchen is equipped with top-of-the-line stainless steel appliances and elegant quartz countertops. The spacious living and dining areas, along with floor-to-ceiling wrap-around windows, provide awe-inspiring views and flood the space with daylight. The master bedroom is a sanctuary of comfort, featuring a walk-in closet and a lavish 4-piece ensuite bathroom. The ground floor of this building features numerous retail stores, and public transit is conveniently located right at your doorstep.Extras: Within walking distance, you'll find the YMCA, Celebration Square, and Square One Mall. The property also offers convenient access to Highway 403.Inclusions: Fridge, Stove, Dishwasher, B/I Microwave, Washer, Dryer, Electronic Lighting Fixtures & Window Coverings,. 1 Locker + 1 Parking.
- Additional media
- https://view.tours4listings.com/3102-4011-brickstone-mews-mississauga/nb/
- Property taxes
- $3,322.74 per year / $276.90 per month
- Condo fees
- $587.72
- Basement
- None
- Year build
- 0-5
- Type
- Condo Apt
- Bedrooms
- 2
- Bathrooms
- 2
- Pet rules
- Restrict
- Parking spots
- 1.0 Total | 1.0 Garage
- Parking types
- Owned
- Floor
- -
- Balcony
- Open
- Pool
- -
- External material
- Concrete
- Roof type
- -
- Lot frontage
- -
- Lot depth
- -
- Heating
- Forced Air
- Fire place(s)
- N
- Locker
- Owned
- Building amenities
- Concierge, Guest Suites, Indoor Pool, Party/Meeting Room, Recreation Room, Visitor Parking
- Ground
- Living
- 17’12” x 13’12”
- Dining
- 17’12” x 13’12”
- Kitchen
- 8’12” x 7’12”
- Prim Bdrm
- 10’0” x 10’0”
- 2nd Br
- 10’0” x 8’12”
Listing Brokerage
- MLS® Listing
- W9259919
- Brokerage
- RE/MAX REALTY SPECIALISTS INC.
Similar homes for sale
These homes have similar price range, details and proximity to 4011 Brickstone
