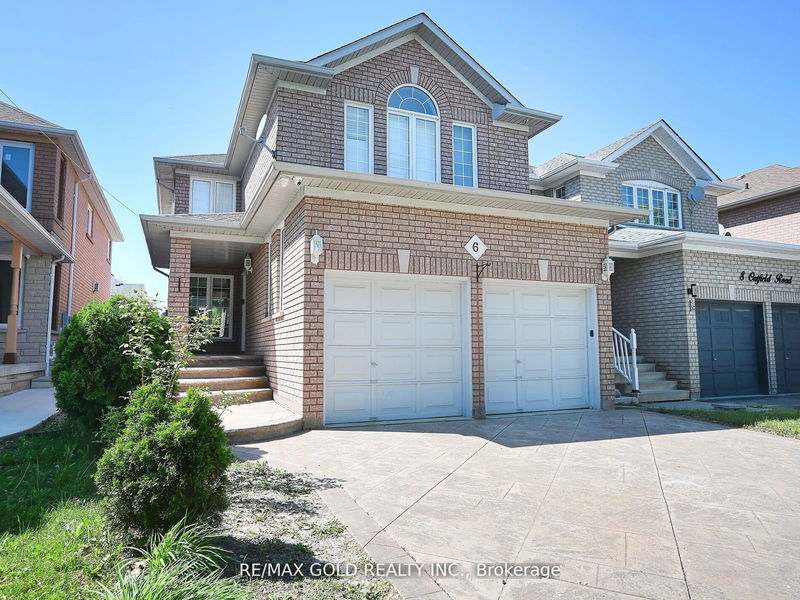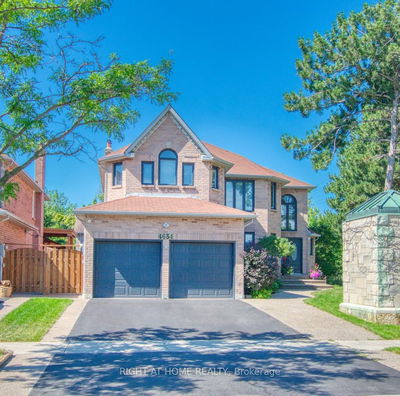6 Oatfield
Sandringham-Wellington North | Brampton
$1,274,900.00
Listed about 2 months ago
- 4 bed
- 4 bath
- - sqft
- 6.0 parking
- Detached
Instant Estimate
$1,211,481
-$63,419 compared to list price
Upper range
$1,299,167
Mid range
$1,211,481
Lower range
$1,123,796
Property history
- Now
- Listed on Aug 17, 2024
Listed for $1,274,900.00
51 days on market
- Jul 8, 2024
- 3 months ago
Terminated
Listed for $1,279,900.00 • about 1 month on market
- Jun 12, 2024
- 4 months ago
Terminated
Listed for $1,319,900.00 • 26 days on market
- May 25, 2024
- 5 months ago
Terminated
Listed for $1,359,900.00 • 17 days on market
- Oct 19, 2023
- 1 year ago
Leased
Listed for $3,700.00 • about 1 month on market
- Aug 18, 2023
- 1 year ago
Terminated
Listed for $1,289,000.00 • 2 months on market
- Jul 19, 2023
- 1 year ago
Terminated
Listed for $1,389,000.00 • 27 days on market
Location & area
Schools nearby
Home Details
- Description
- !! Absolutely Stunning Spotless 4 Bedrm Upgraded Home With 2 Bedrm Legal Second Dwelling !! Living/Dining & Family Rm With New Hardwood Floor !! Hardwood Staircase With Wood Railing Crown Molding !! Upgraded Porcelain Tiles & Double Dr Entry !! Main Flr Laundry !! Upgraded Kitchen Comes With Stainless Steel Appliances !! Freshly & Professionally Painted Neutrals Colors Throughout !! Close To Park, Plazas, School & All Other Amenities !!
- Additional media
- -
- Property taxes
- $5,612.28 per year / $467.69 per month
- Basement
- Finished
- Basement
- Walk-Up
- Year build
- 16-30
- Type
- Detached
- Bedrooms
- 4 + 2
- Bathrooms
- 4
- Parking spots
- 6.0 Total | 2.0 Garage
- Floor
- -
- Balcony
- -
- Pool
- None
- External material
- Brick
- Roof type
- -
- Lot frontage
- -
- Lot depth
- -
- Heating
- Forced Air
- Fire place(s)
- Y
- Ground
- Living
- 20’4” x 10’9”
- Dining
- 20’4” x 10’9”
- Kitchen
- 19’2” x 11’6”
- Family
- 15’1” x 10’1”
- Laundry
- 7’8” x 5’9”
- 2nd
- Prim Bdrm
- 22’7” x 16’6”
- 2nd Br
- 16’1” x 10’11”
- 3rd Br
- 15’9” x 10’10”
- 4th Br
- 10’8” x 10’2”
- Bsmt
- Br
- 0’0” x 0’0”
- 2nd Br
- 0’0” x 0’0”
Listing Brokerage
- MLS® Listing
- W9259106
- Brokerage
- RE/MAX GOLD REALTY INC.
Similar homes for sale
These homes have similar price range, details and proximity to 6 Oatfield









