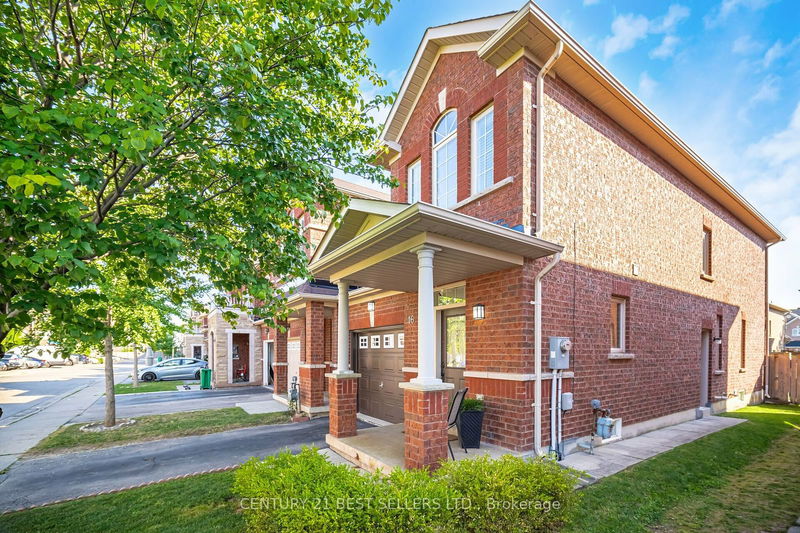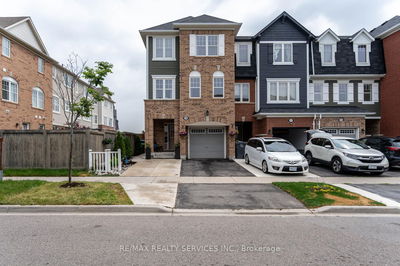16 Osgoode
Brampton East | Brampton
$899,777.00
Listed about 2 months ago
- 3 bed
- 4 bath
- - sqft
- 2.0 parking
- Att/Row/Twnhouse
Instant Estimate
$918,834
+$19,057 compared to list price
Upper range
$967,219
Mid range
$918,834
Lower range
$870,449
Property history
- Now
- Listed on Aug 17, 2024
Listed for $899,777.00
52 days on market
Location & area
Schools nearby
Home Details
- Description
- Location!! Location!! Location!! Very Well Kept Spacious Freehold Townhouse End Unit (Like Semi). Located In One Of Brampton's Most Desirable Bram East Neighbourhood On The Border Of Vaughan. This Freehold 3 Bedroom 4 Washroom Townhouse Boasts A Newly Finished Bsm W/side Entrance. S/S Appliances & Backsplash. Spacious main floor Laundry w/ Cabinets. With Pot Lights On Mn Flr, Bsmt, New Furnace, Finished Hardwood Stairs, Smooth Ceiling, Electric Fireplace, New Baseboard throughout the house, Crown Moulding in living room and hallway. Close to Plaza, Park, School, Hwy-50, Hwy-427 & Much More.. Don't Miss it!!
- Additional media
- https://unbranded.mediatours.ca/property/16-osgoode-drive-brampton/
- Property taxes
- $4,947.63 per year / $412.30 per month
- Basement
- Finished
- Basement
- Sep Entrance
- Year build
- -
- Type
- Att/Row/Twnhouse
- Bedrooms
- 3
- Bathrooms
- 4
- Parking spots
- 2.0 Total | 1.0 Garage
- Floor
- -
- Balcony
- -
- Pool
- None
- External material
- Brick
- Roof type
- -
- Lot frontage
- -
- Lot depth
- -
- Heating
- Forced Air
- Fire place(s)
- Y
- Main
- Living
- 0’0” x 0’0”
- Kitchen
- 0’0” x 0’0”
- Dining
- 0’0” x 0’0”
- Laundry
- 0’0” x 0’0”
- 2nd
- Prim Bdrm
- 0’0” x 0’0”
- 2nd Br
- 0’0” x 0’0”
- 3rd Br
- 0’0” x 0’0”
- Bsmt
- Rec
- 0’0” x 0’0”
Listing Brokerage
- MLS® Listing
- W9259130
- Brokerage
- CENTURY 21 BEST SELLERS LTD.
Similar homes for sale
These homes have similar price range, details and proximity to 16 Osgoode









