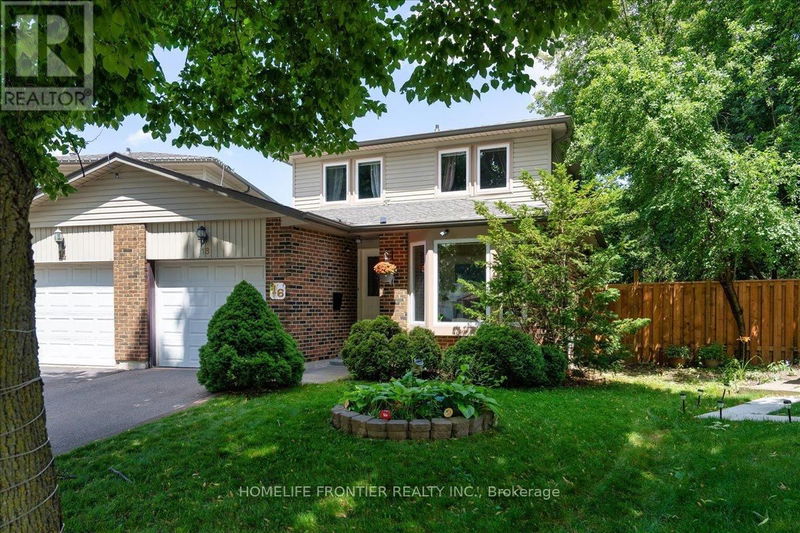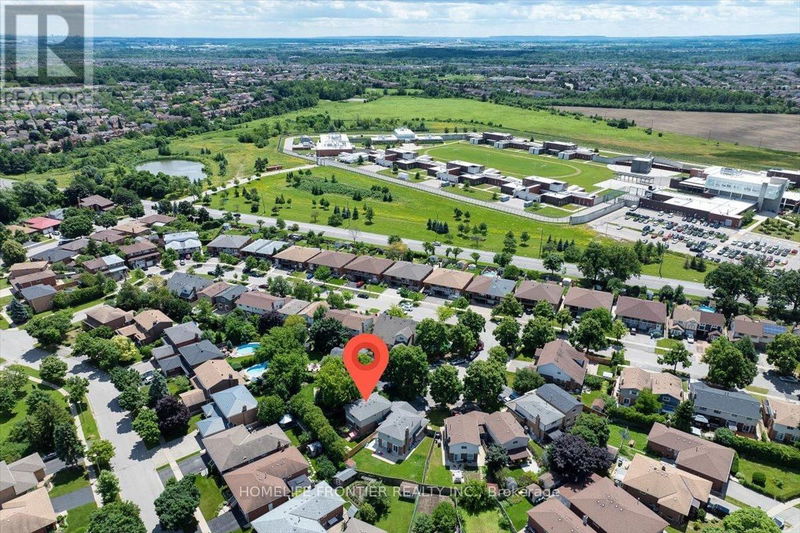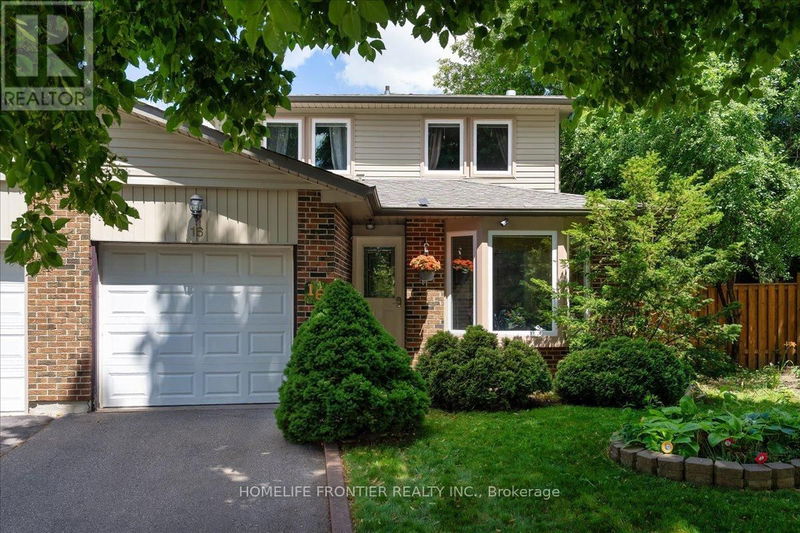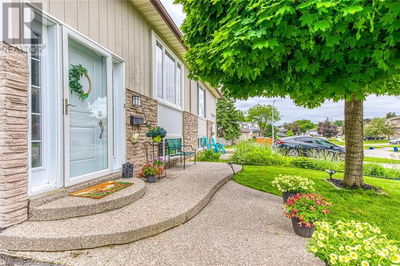16 Joanne
Brampton South | Brampton (Brampton South)
$939,000.00
Listed about 2 months ago
- 3 bed
- 3 bath
- - sqft
- 2 parking
- Single Family
Property history
- Now
- Listed on Aug 19, 2024
Listed for $939,000.00
51 days on market
Location & area
Schools nearby
Home Details
- Description
- Welcome To This Cozy Home Located In A Quiet Cul-de-sac In The Coveted & Family-Friendly Brampton South Community. When You Step Inside, You Are Greeted With An Inviting Entrance That Has a Double Closet. On The Main Floor, Discover A Beautiful Living Room With A Fireplace, Perfect For Relaxing,& A Walkout To An Oversized Pie-shaped 124 FT Backyard With Mature Emerald Cedars, Fully Fenced, &Featuring 2 Patios One With A Retractable Awning For Shade. The Main Floor Also Hosts A Cozy Kitchen With An Eat-in Area, A Powder Room, & A Dining Room. Upstairs Are 3 Bedrooms, With The Master Having A Walk-in Closet And A 2-Piece Ensuite With Corian Countertop. An Additional 4-Pcs Bathroom With Granite Countertop And Sliding Glass Doors Completes The 2nd Floor. Downstairs, Find A Large Finished Basement With A Recreation Room Equipped With A Fireplace, And An Extra Room For An Office or Bedroom, Plus Ample Storage. Close To Shoppers World Mall, Sheridan College, & Easy Access To Major Highways. ** This is a linked property.** (id:39198)
- Additional media
- -
- Property taxes
- $4,396.00 per year / $366.33 per month
- Basement
- Finished, N/A
- Year build
- -
- Type
- Single Family
- Bedrooms
- 3
- Bathrooms
- 3
- Parking spots
- 2 Total
- Floor
- Laminate, Carpeted, Ceramic
- Balcony
- -
- Pool
- -
- External material
- Brick | Vinyl siding
- Roof type
- -
- Lot frontage
- -
- Lot depth
- -
- Heating
- Forced air, Natural gas
- Fire place(s)
- -
- Main level
- Living room
- 20’6” x 10’6”
- Dining room
- 11’2” x 8’4”
- Kitchen
- 9’10” x 8’4”
- Eating area
- 8’4” x 6’7”
- Basement
- Office
- 10’6” x 9’6”
- Recreational, Games room
- 19’2” x 16’9”
- Second level
- Primary Bedroom
- 15’1” x 10’12”
- Bathroom
- 9’2” x 6’3”
- Bedroom 2
- 13’1” x 9’2”
- Bedroom 3
- 13’1” x 9’0”
Listing Brokerage
- MLS® Listing
- W9260701
- Brokerage
- HOMELIFE FRONTIER REALTY INC.
Similar homes for sale
These homes have similar price range, details and proximity to 16 Joanne









