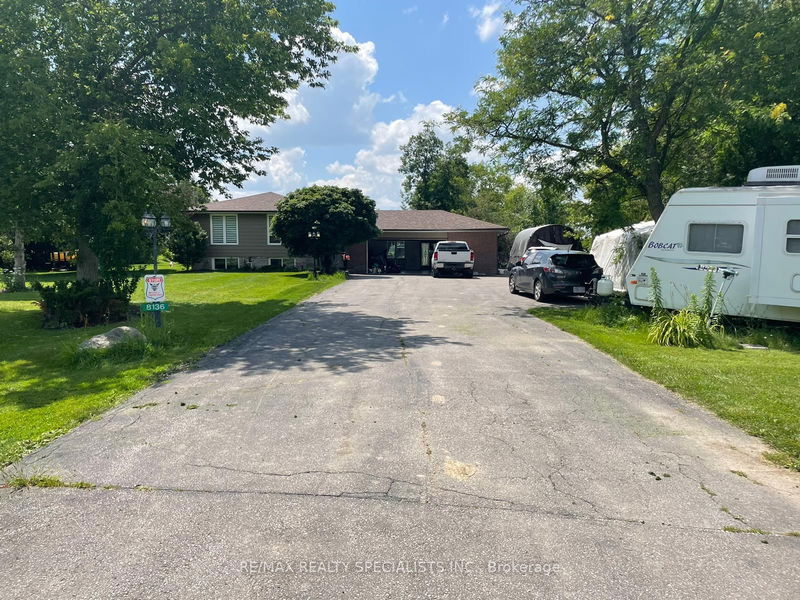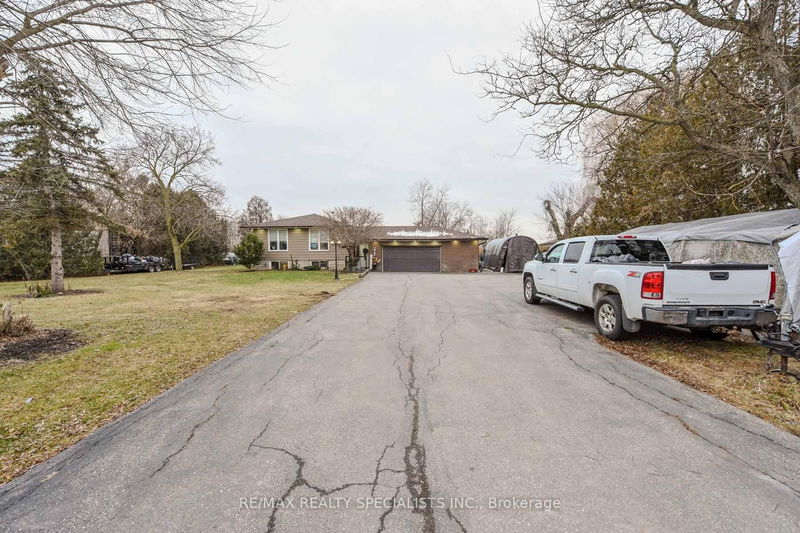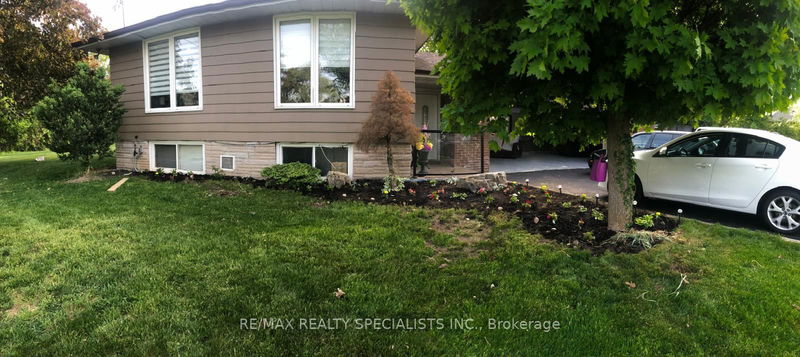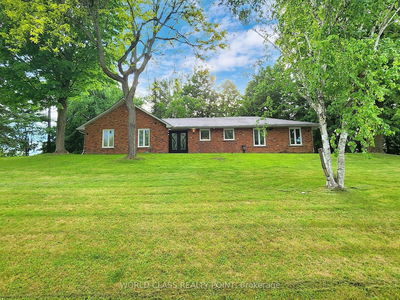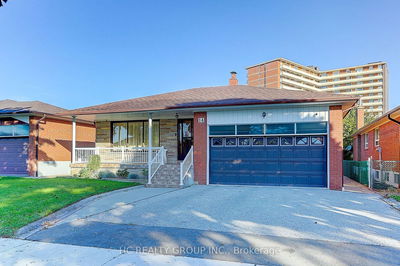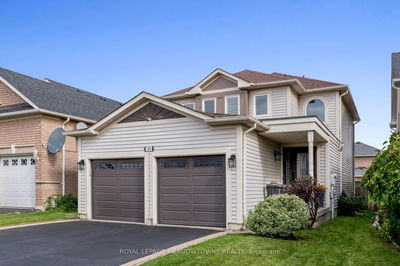8136 Hornby
Rural Halton Hills | Halton Hills
$2,590,000.00
Listed about 2 months ago
- 3 bed
- 2 bath
- - sqft
- 12.0 parking
- Detached
Instant Estimate
$2,420,375
-$169,625 compared to list price
Upper range
$2,787,383
Mid range
$2,420,375
Lower range
$2,053,366
Property history
- Now
- Listed on Aug 19, 2024
Listed for $2,590,000.00
51 days on market
Sold for
Listed for $2,998,905.00 • on market
- Jan 8, 2024
- 9 months ago
Terminated
Listed for $2,998,905.00 • 7 months on market
Location & area
Schools nearby
Home Details
- Description
- Rare Find** Prestige Industrial Acre Lot** Excellent Investment Opportunity Or Live In** Approx. 1 Acres** 132 X 330 Ft Lot** Nice Custom Built-In 3 BR & 2 WR Bungalow** Feels Like Cottage Living with Beautiful backyard** Finished Basement Apartment w/Separate Entrance,2 BR (2BR is XL W/Fireplace & Big Window) & LED Pot Lights** Double Car Garage has nice floor, Heater, Fully Finished with Extra Space (can be a Great/Party Room** Hardwood on Main** Pot Lights** Vinyl Windows & Custom Blinds** Above Ground Pool at the backyard** Comes with 2 Kitchens** Stainless Steel Appliances & built-in Oven in Main Kitchen** Great Location Easy For Commute** Very Close To Toronto Premium Outlet & Hwy 401/407** This Is Premier Gateway Employment Area For Halton Hills** Long Driveway For Parking & Easy Access** Surrounded by properties owned by Multi-million corporations & fast growing developing area
- Additional media
- http://mississaugavirtualtour.ca/UzJanuary2024/Jan05UnbrandedA/
- Property taxes
- $5,570.28 per year / $464.19 per month
- Basement
- Finished
- Basement
- Full
- Year build
- -
- Type
- Detached
- Bedrooms
- 3 + 2
- Bathrooms
- 2
- Parking spots
- 12.0 Total | 2.0 Garage
- Floor
- -
- Balcony
- -
- Pool
- Abv Grnd
- External material
- Brick
- Roof type
- -
- Lot frontage
- -
- Lot depth
- -
- Heating
- Other
- Fire place(s)
- Y
- Ground
- Living
- 15’11” x 11’7”
- Dining
- 10’8” x 12’2”
- Kitchen
- 11’7” x 11’11”
- Prim Bdrm
- 13’3” x 11’8”
- Br
- 11’9” x 10’3”
- Br
- 10’5” x 8’2”
- Bsmt
- Br
- 13’2” x 11’1”
- Laundry
- 0’0” x 0’0”
- Rec
- 22’10” x 12’7”
Listing Brokerage
- MLS® Listing
- W9260949
- Brokerage
- RE/MAX REALTY SPECIALISTS INC.
Similar homes for sale
These homes have similar price range, details and proximity to 8136 Hornby

