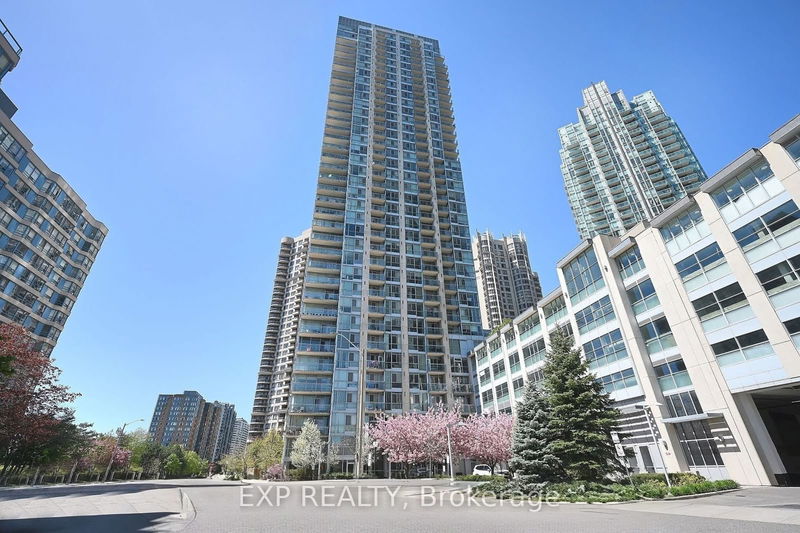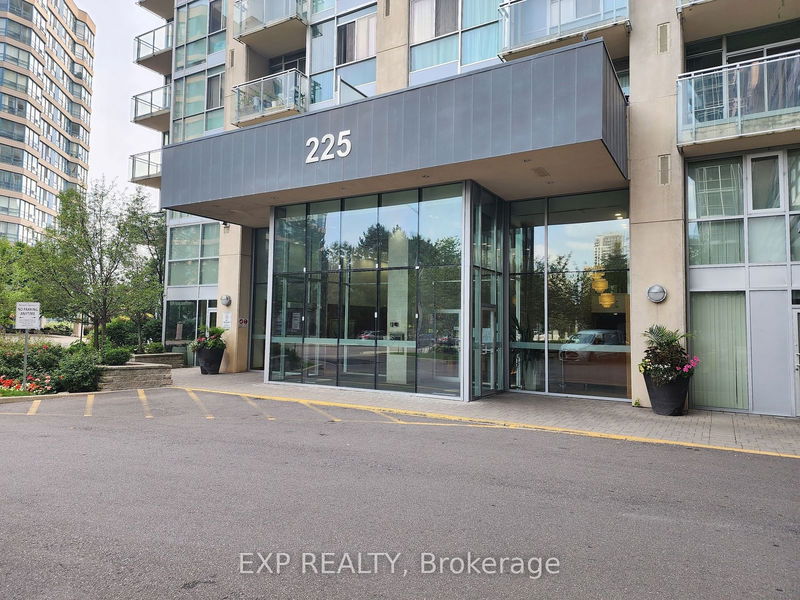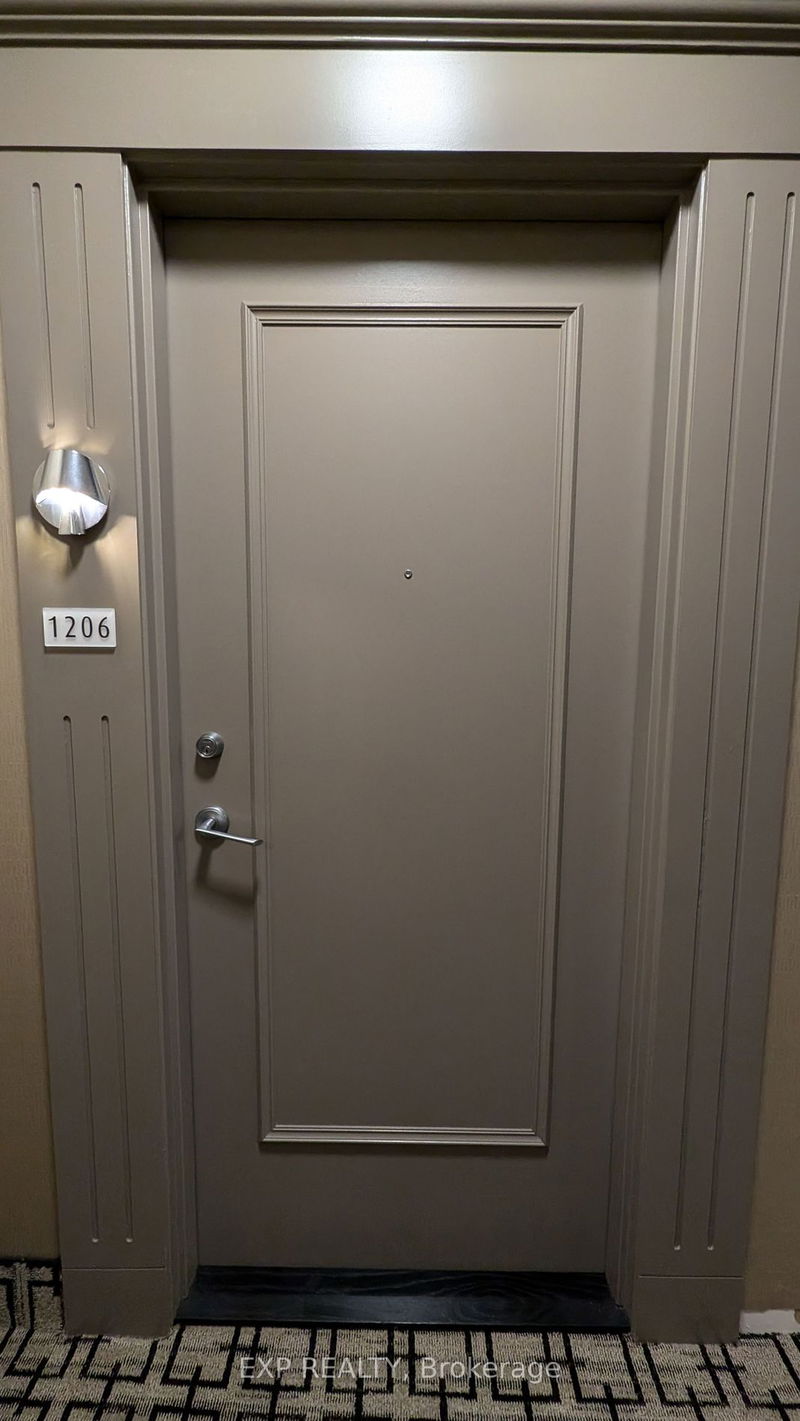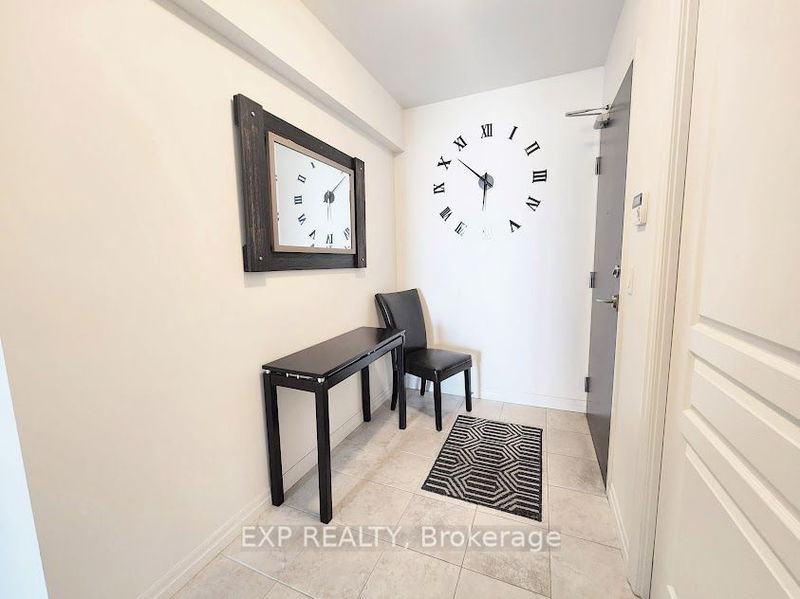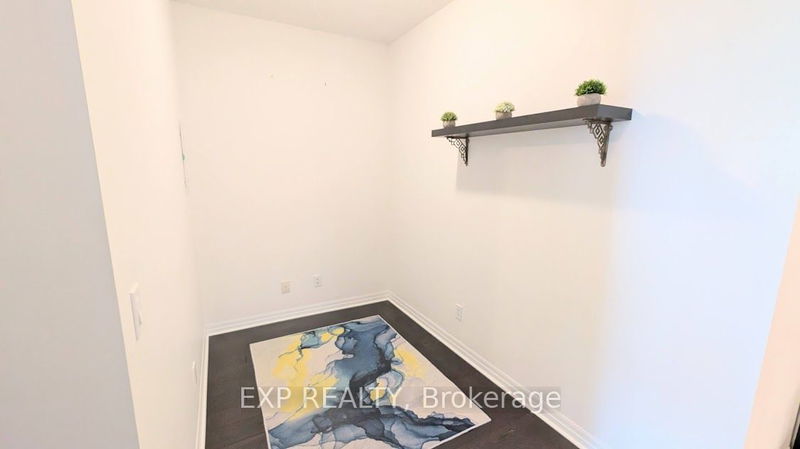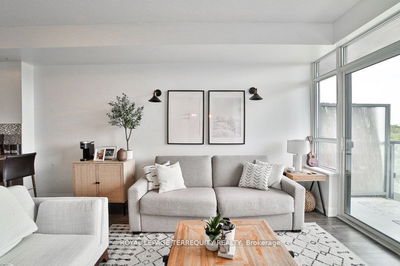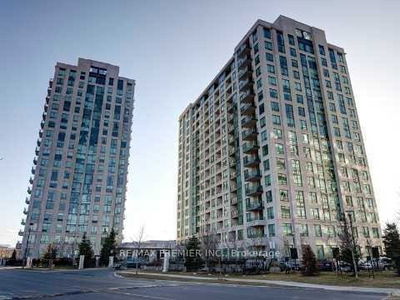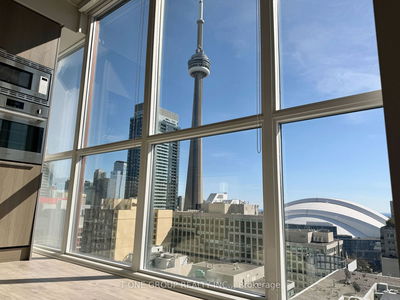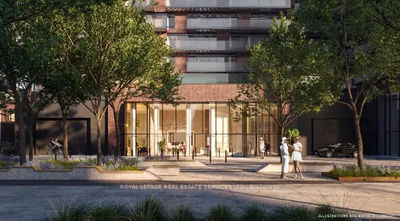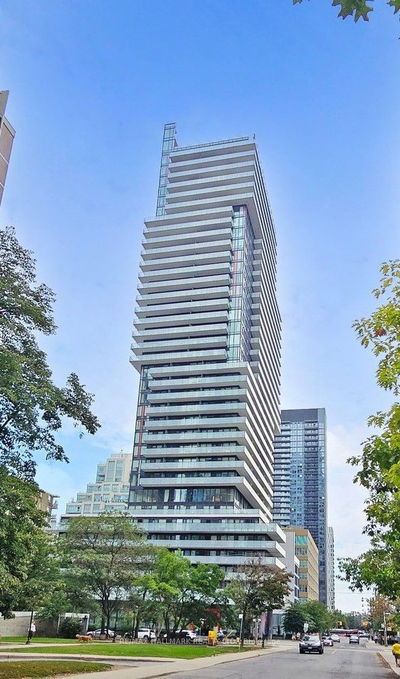1206 - 225 Webb
City Centre | Mississauga
$544,900.00
Listed about 2 months ago
- 1 bed
- 2 bath
- 700-799 sqft
- 1.0 parking
- Condo Apt
Instant Estimate
$585,220
+$40,320 compared to list price
Upper range
$610,756
Mid range
$585,220
Lower range
$559,684
Property history
- Aug 19, 2024
- 2 months ago
Price Change
Listed for $544,900.00 • about 2 months on market
- Oct 11, 2023
- 1 year ago
Terminated
Listed for $598,888.00 • about 1 month on market
- Oct 17, 2022
- 2 years ago
Terminated
Listed for $599,999.00 • 2 months on market
Location & area
Schools nearby
Home Details
- Description
- Located in the Heart of Downtown Mississauga! -- Steps away from Square One Shopping Centre - Walking Distance From Sheridan Mississauga Campus - Modern Stylish Condo With Southeast Exposure & Picturesque View In Upscale/Highly Sought After Solstice Building - The Bus-Stop is right in front of the building - Minutes Away From Highway 403/Highway 401/ & QEW Highway - Building located very close to Major transit station - Features 9Ft. Ceilings & Floor-Ceiling Windows Making This Home is Spacious & Bright - has Beautiful Finishes - Gorgeous Engineered Hardwood Floors with Ceramic Tiles In the Kitchen. - Stainless Appliances. - 2 Bright Bathrooms - You Can Access Both the Bedroom & Living Room From Your Private Balcony. - This home DOES Include One Parking Space + One Large Locker Space - - It Is Move in Ready! DON'T let this beauty slip you by !!
- Additional media
- -
- Property taxes
- $2,688.48 per year / $224.04 per month
- Condo fees
- $654.85
- Basement
- None
- Year build
- -
- Type
- Condo Apt
- Bedrooms
- 1 + 1
- Bathrooms
- 2
- Pet rules
- Restrict
- Parking spots
- 1.0 Total | 1.0 Garage
- Parking types
- Owned
- Floor
- -
- Balcony
- Open
- Pool
- -
- External material
- Concrete
- Roof type
- -
- Lot frontage
- -
- Lot depth
- -
- Heating
- Forced Air
- Fire place(s)
- N
- Locker
- Owned
- Building amenities
- Concierge, Exercise Room, Gym, Indoor Pool, Party/Meeting Room
- Main
- Dining
- 15’4” x 10’2”
- Kitchen
- 7’10” x 9’5”
- Den
- 6’0” x 8’0”
- Prim Bdrm
- 16’7” x 9’11”
- Bathroom
- 0’0” x 0’0”
- Bathroom
- 0’0” x 0’0”
- Laundry
- 0’0” x 0’0”
- Foyer
- 0’0” x 0’0”
Listing Brokerage
- MLS® Listing
- W9260015
- Brokerage
- EXP REALTY
Similar homes for sale
These homes have similar price range, details and proximity to 225 Webb
