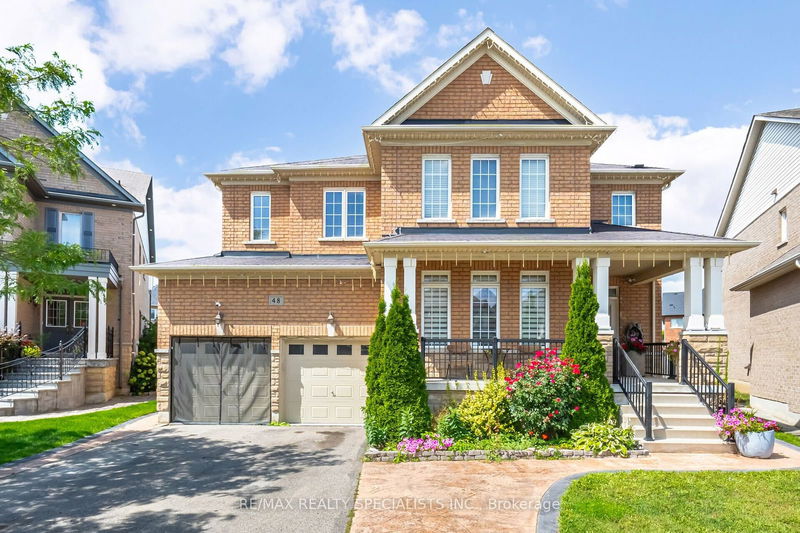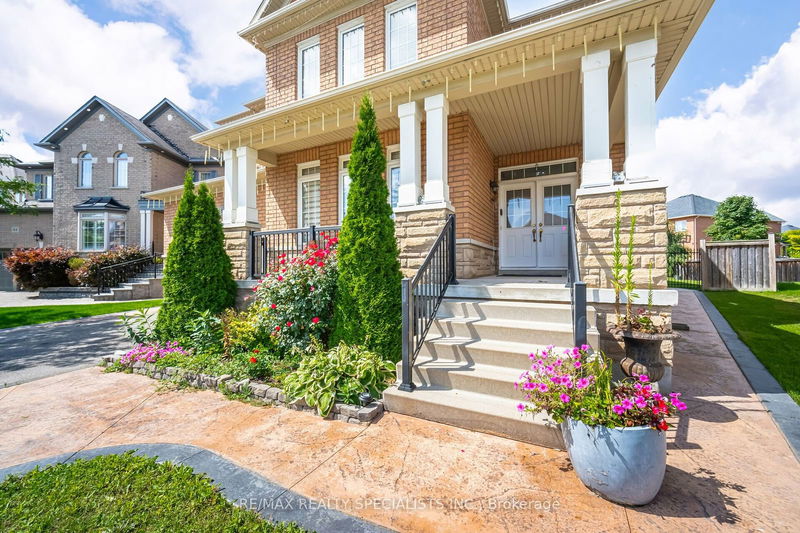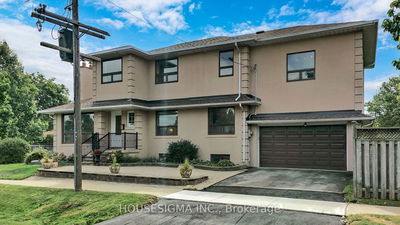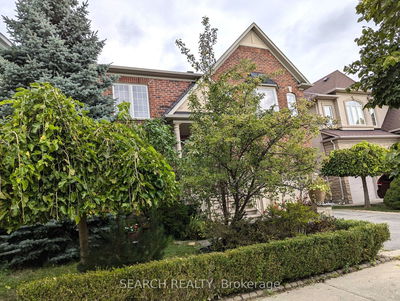48 Monabelle
Vales of Castlemore North | Brampton
$1,999,901.00
Listed about 2 months ago
- 5 bed
- 6 bath
- 3500-5000 sqft
- 6.0 parking
- Detached
Instant Estimate
$1,892,590
-$107,311 compared to list price
Upper range
$2,007,384
Mid range
$1,892,590
Lower range
$1,777,795
Property history
- Now
- Listed on Aug 19, 2024
Listed for $1,999,901.00
50 days on market
Location & area
Schools nearby
Home Details
- Description
- Wow Absolute Show Stopper! 3710 Sf on Upper Floor! , Big Pie shape with123 Feet Deep lot *5 Bedrooms plus *3 Bedroom in Basement and 2 Washroom, Upgraded property With New Paint, Balcony With Master Bed, Room, Child Safe Street In Chateaus Of Castlemore Area, Steps To Mount Royal School, Catholic School, Public School And Transit, Freshly Painted And Upgraded Kitchen, Formal Living Dining, And Family, Study Room, Amazing Big Property.
- Additional media
- https://unbranded.mediatours.ca/property/48-monabelle-crescent-brampton/
- Property taxes
- $9,507.85 per year / $792.32 per month
- Basement
- Finished
- Year build
- 6-15
- Type
- Detached
- Bedrooms
- 5 + 3
- Bathrooms
- 6
- Parking spots
- 6.0 Total | 2.0 Garage
- Floor
- -
- Balcony
- -
- Pool
- None
- External material
- Brick
- Roof type
- -
- Lot frontage
- -
- Lot depth
- -
- Heating
- Forced Air
- Fire place(s)
- Y
- Main
- Family
- 0’0” x 0’0”
- Dining
- 0’0” x 0’0”
- Living
- 0’0” x 0’0”
- Kitchen
- 0’0” x 0’0”
- Library
- 0’0” x 0’0”
- Den
- 0’0” x 0’0”
- 2nd
- Prim Bdrm
- 0’0” x 0’0”
- 2nd Br
- 0’0” x 0’0”
- 3rd Br
- 0’0” x 0’0”
- 4th Br
- 0’0” x 0’0”
- 5th Br
- 0’0” x 0’0”
- Bsmt
- Br
- 0’0” x 0’0”
Listing Brokerage
- MLS® Listing
- W9260202
- Brokerage
- RE/MAX REALTY SPECIALISTS INC.
Similar homes for sale
These homes have similar price range, details and proximity to 48 Monabelle









