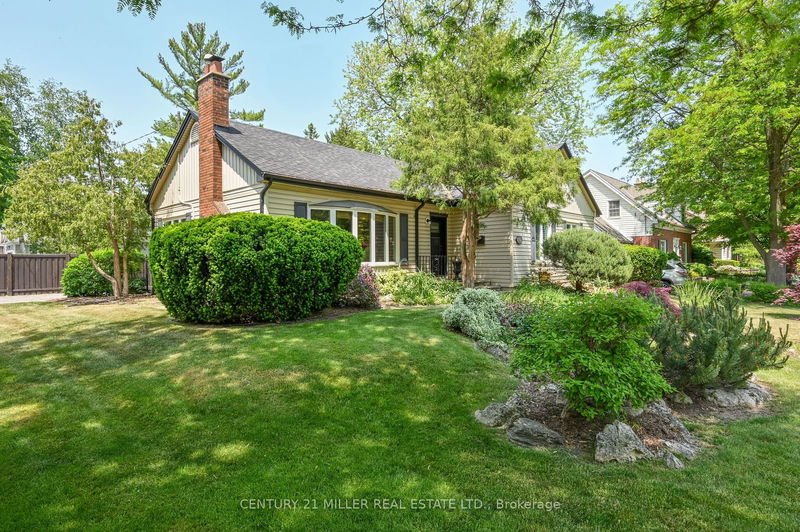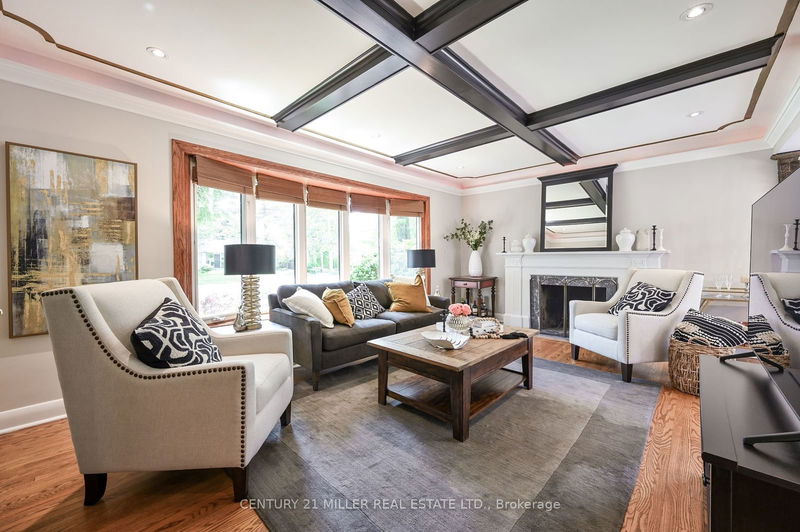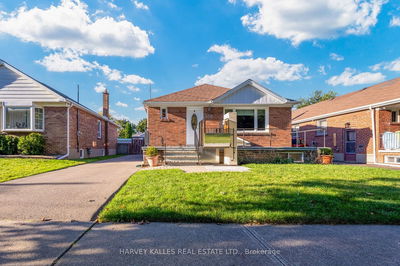179 Townsend
LaSalle | Burlington
$1,599,000.00
Listed about 2 months ago
- 2 bed
- 2 bath
- 1100-1500 sqft
- 4.0 parking
- Detached
Instant Estimate
$1,527,716
-$71,284 compared to list price
Upper range
$1,781,008
Mid range
$1,527,716
Lower range
$1,274,424
Property history
- Now
- Listed on Aug 19, 2024
Listed for $1,599,000.00
50 days on market
- Jun 4, 2024
- 4 months ago
Terminated
Listed for $1,679,000.00 • 3 months on market
- Jun 2, 2023
- 1 year ago
Expired
Listed for $1,679,000.00 • 3 months on market
Location & area
Schools nearby
Home Details
- Description
- Charming 2+2 Bungalow on a prime 78 X 160 ft corner lot nestled in one of Burlington's most prestigious pockets, just minutes from Burlington Golf & Country Club & Lake Ontario! Great curb appeal w/ manicured gardens, towering trees & charming flagstone walkway into your dream home! functional living rm featuring wood floors, large bay window, coffered ceiling, & gas fireplace. Dining rm is open to the living rm w/ wood floors & a W/O to a deck leading to the side of the home. You'll love cooking big family dinners in your custom Chef's kitchen with subway tile, coffered ceilings, double sinks, S/S appliances, gas range, modern floating shelves, & white cabinets. A beautiful sun rm w/ a fireplace, just steps from the kitchen w/ multiple walkouts from the homes to backyard oasis w/ decks, in-ground pool & two sheds. Spacious & bright primary bdrm oasis w/ wood floors, connected to office space/bedroom by black barn doors. Office space can be converted to a bedroom.
- Additional media
- http://www.179Townsend.com/unbranded/
- Property taxes
- $6,357.00 per year / $529.75 per month
- Basement
- Finished
- Basement
- Full
- Year build
- 51-99
- Type
- Detached
- Bedrooms
- 2 + 2
- Bathrooms
- 2
- Parking spots
- 4.0 Total
- Floor
- -
- Balcony
- -
- Pool
- Inground
- External material
- Brick
- Roof type
- -
- Lot frontage
- -
- Lot depth
- -
- Heating
- Forced Air
- Fire place(s)
- Y
- Main
- Kitchen
- 13’6” x 9’8”
- Dining
- 10’6” x 9’7”
- Living
- 17’10” x 10’6”
- Sunroom
- 18’0” x 10’12”
- Prim Bdrm
- 15’8” x 13’4”
- Office
- 13’4” x -53’-6”
- 2nd Br
- 12’0” x -86’-4”
- Bathroom
- 9’10” x 6’7”
- Lower
- Rec
- 18’8” x 18’0”
- 3rd Br
- 13’8” x 11’3”
- 4th Br
- 10’0” x 10’0”
- Bathroom
- 9’10” x 6’7”
Listing Brokerage
- MLS® Listing
- W9260250
- Brokerage
- CENTURY 21 MILLER REAL ESTATE LTD.
Similar homes for sale
These homes have similar price range, details and proximity to 179 Townsend









