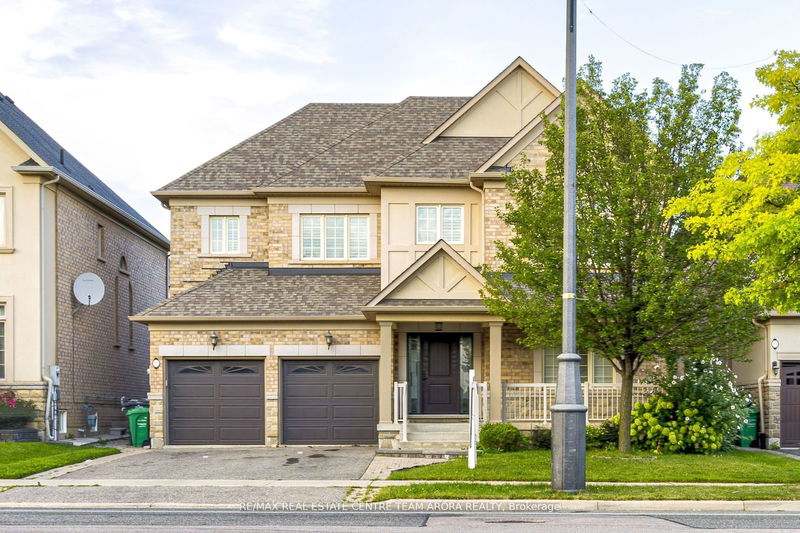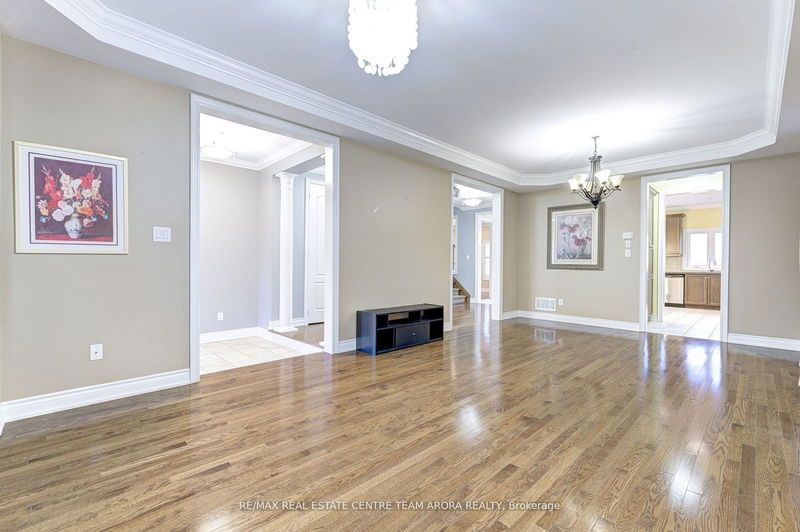99 Royal West
Credit Valley | Brampton
$1,499,000.00
Listed about 2 months ago
- 4 bed
- 4 bath
- - sqft
- 4.0 parking
- Detached
Instant Estimate
$1,483,075
-$15,925 compared to list price
Upper range
$1,570,283
Mid range
$1,483,075
Lower range
$1,395,867
Property history
- Now
- Listed on Aug 20, 2024
Listed for $1,499,000.00
48 days on market
- Aug 6, 2024
- 2 months ago
Terminated
Listed for $1,599,000.00 • 14 days on market
- Jul 5, 2024
- 3 months ago
Terminated
Listed for $1,599,000.00 • about 1 month on market
Location & area
Schools nearby
Home Details
- Description
- Stunning 4+2 Bedrooms, 4 Washrooms, 4 Parking Detached Dream Home Located on a quiet residential street In The desirable "Estates Of Credit Ridge". This home boasts over 4000 sqft of living space. Impressive Entry to a Spacious Foyer. Hardwood & Ceramic Flooring Thru-Out. Main floor features Liv/Din Combination W/ Coffered Ceiling, Chefs Kitchen W/ Pantry, Granite Counter Tops, Backsplash, Centre Island. Breakfast Area W/Out To Yard, Family Room W/Vaulted Ceiling Gas Fireplace and L/Out to Fully Fenced Low Maintenance Landscaped Backyard. 2nd Flr Features Massive Primary Bedroom W/ 5pc Ensuite & W/I Closet. Other 3 Great Size bedrooms W/ Closet and Windows. Separate Side Entrance to A Professionally Finished Basement W/A Gorgeous Kitchen, 2 Good Sized Bedrooms & A Designer 4 Pc Bathroom, Perfect for renters or extended family. Main Floor Laundry. Access to the House from the Garage. Gorgeous Front Porch to sit and relax all year around. Close to All Amenities. A must see home!!
- Additional media
- -
- Property taxes
- $8,279.25 per year / $689.94 per month
- Basement
- Finished
- Basement
- Sep Entrance
- Year build
- 6-15
- Type
- Detached
- Bedrooms
- 4 + 2
- Bathrooms
- 4
- Parking spots
- 4.0 Total | 2.0 Garage
- Floor
- -
- Balcony
- -
- Pool
- None
- External material
- Brick
- Roof type
- -
- Lot frontage
- -
- Lot depth
- -
- Heating
- Forced Air
- Fire place(s)
- Y
- Main
- Living
- 12’12” x 12’0”
- Dining
- 12’12” x 12’0”
- Kitchen
- 12’7” x 10’0”
- Breakfast
- 12’7” x 10’12”
- Family
- 17’1” x 12’7”
- 2nd
- Prim Bdrm
- 20’3” x 17’2”
- 2nd Br
- 16’7” x 10’1”
- 3rd Br
- 14’1” x 10’11”
- 4th Br
- 12’10” x 10’0”
- Bsmt
- Br
- 16’4” x 11’11”
- Living
- 27’0” x 11’1”
- Kitchen
- 12’12” x 10’11”
Listing Brokerage
- MLS® Listing
- W9261823
- Brokerage
- RE/MAX REAL ESTATE CENTRE TEAM ARORA REALTY
Similar homes for sale
These homes have similar price range, details and proximity to 99 Royal West









