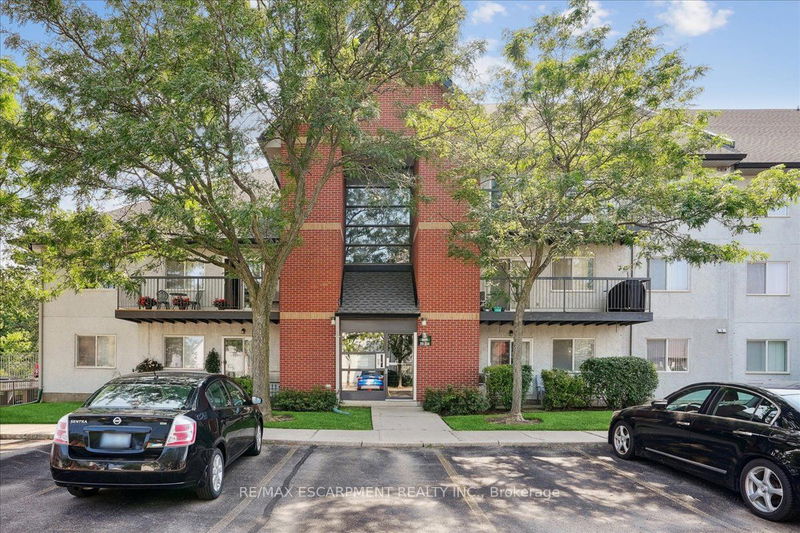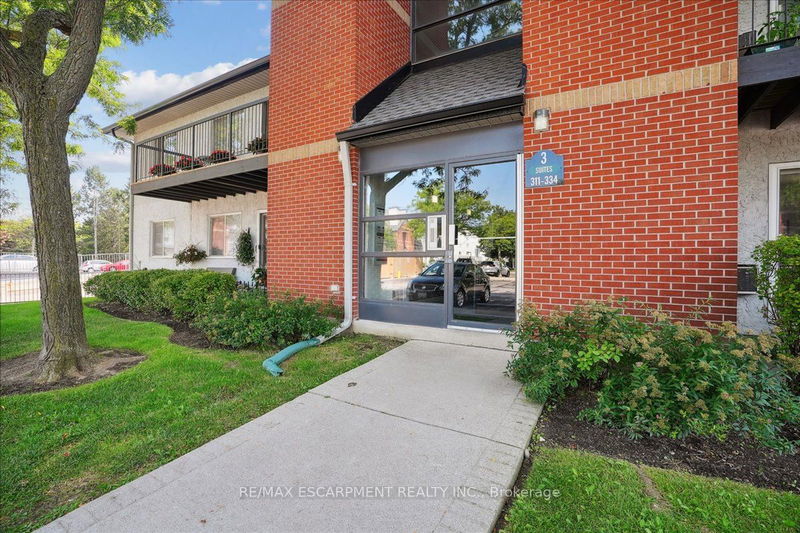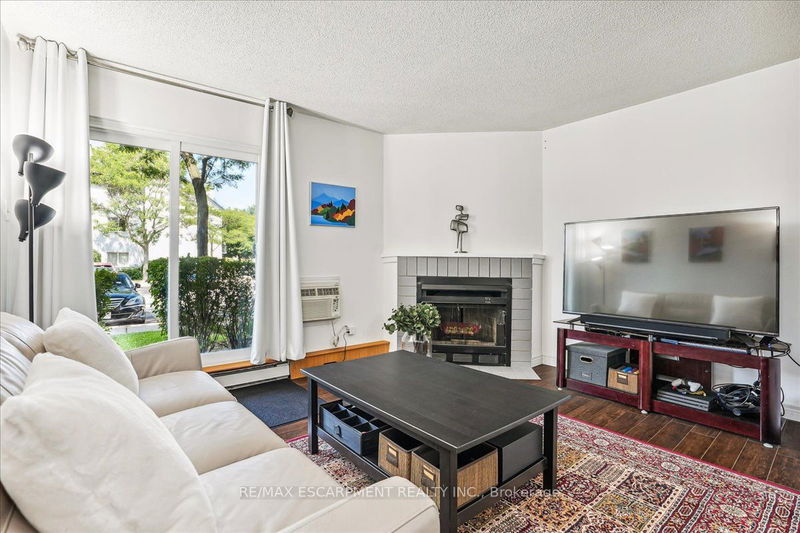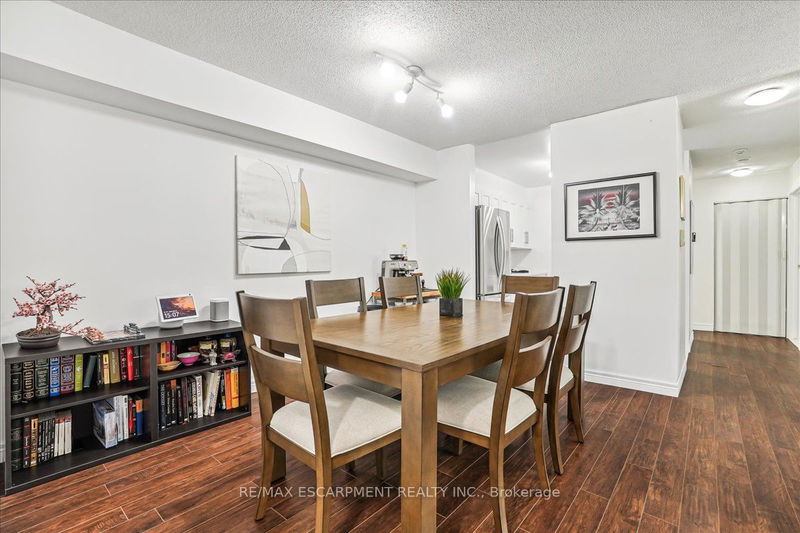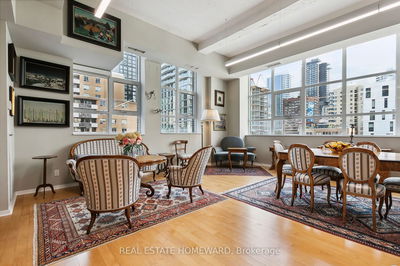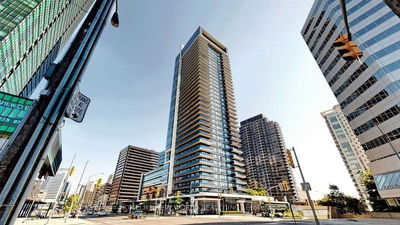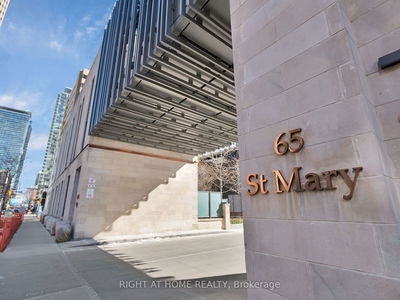312 - 1450 Glen Abbey
Glen Abbey | Oakville
$549,900.00
Listed about 2 months ago
- 2 bed
- 1 bath
- 900-999 sqft
- 1.0 parking
- Condo Apt
Instant Estimate
$551,591
+$1,691 compared to list price
Upper range
$609,749
Mid range
$551,591
Lower range
$493,433
Property history
- Aug 20, 2024
- 2 months ago
Price Change
Listed for $549,900.00 • about 2 months on market
Location & area
Schools nearby
Home Details
- Description
- Beautiful and bright 2 Bedroom, ground level, 942sq.ft. condominium in Glen Abbey. Facing southeast, this condo offers tons of light and features a wood-burning fireplace, sliding doors to patio, a spacious primary Bedroom and open closet with a 4-pc semi-ensuite Bathroom. The second Bedroom provides ample closet space. Ensuite Laundry. The updated, white Kitchen has extra cupboards and pantry. There is a private locker on the outside of the unit near the patio. The dedicated parking spot is steps from the front door in front of the building. This particular building backs onto Glen Abbey Trail, enjoy lovely ravine views and tall trees on your walks. Across the street is Abbey Park High School (Eng. track, Grade 9-12), Glen Abbey Community Centre with 25-metre leisure pool, twin pad arena, fitness centre, spin bike room, squash courts, two community rooms; and Library. Near transit and Hospital. Love where you live!
- Additional media
- https://iframe.videodelivery.net/357234b24b30a0def384341eeaab9c4b
- Property taxes
- $1,941.18 per year / $161.77 per month
- Condo fees
- $577.37
- Basement
- None
- Year build
- 31-50
- Type
- Condo Apt
- Bedrooms
- 2
- Bathrooms
- 1
- Pet rules
- Restrict
- Parking spots
- 1.0 Total
- Parking types
- Exclusive
- Floor
- -
- Balcony
- Terr
- Pool
- -
- External material
- Brick
- Roof type
- -
- Lot frontage
- -
- Lot depth
- -
- Heating
- Baseboard
- Fire place(s)
- Y
- Locker
- Exclusive
- Building amenities
- Bbqs Allowed
- Main
- Living
- 13’7” x 11’2”
- Dining
- 12’1” x 10’7”
- Kitchen
- 9’1” x 8’4”
- Prim Bdrm
- 11’11” x 11’1”
- 2nd Br
- 11’11” x 9’2”
Listing Brokerage
- MLS® Listing
- W9261982
- Brokerage
- RE/MAX ESCARPMENT REALTY INC.
Similar homes for sale
These homes have similar price range, details and proximity to 1450 Glen Abbey
