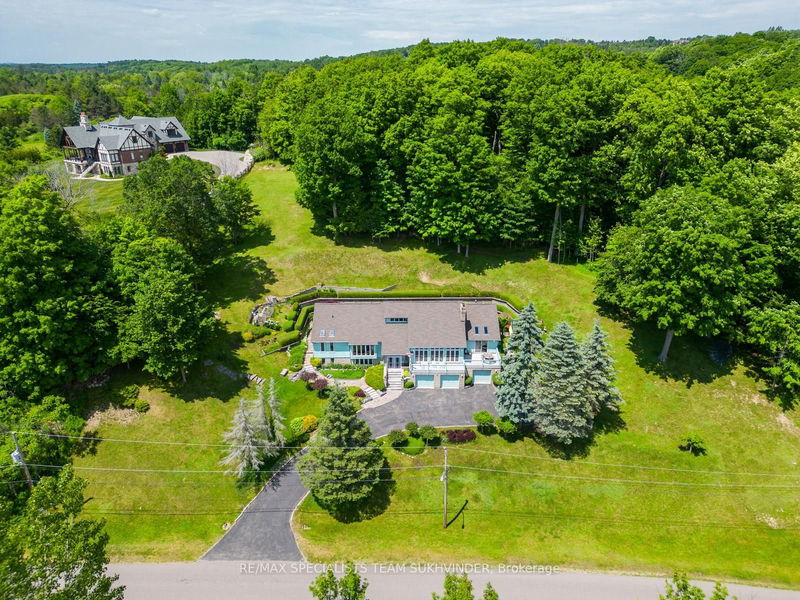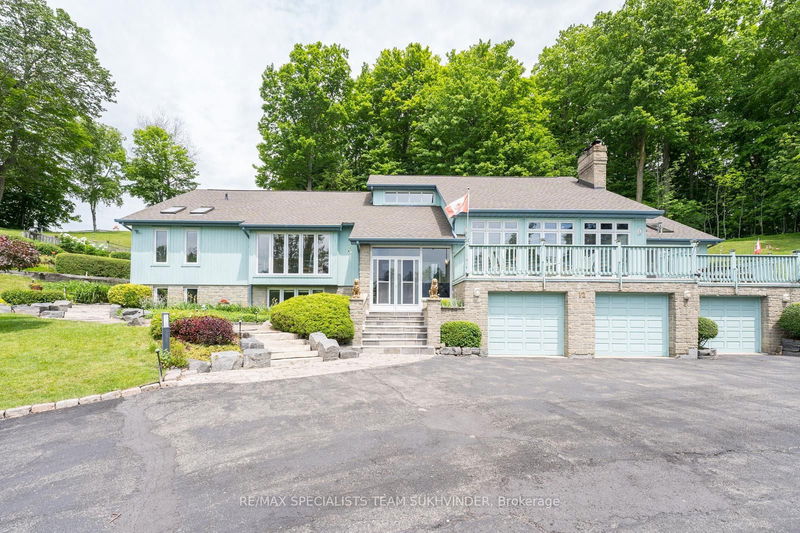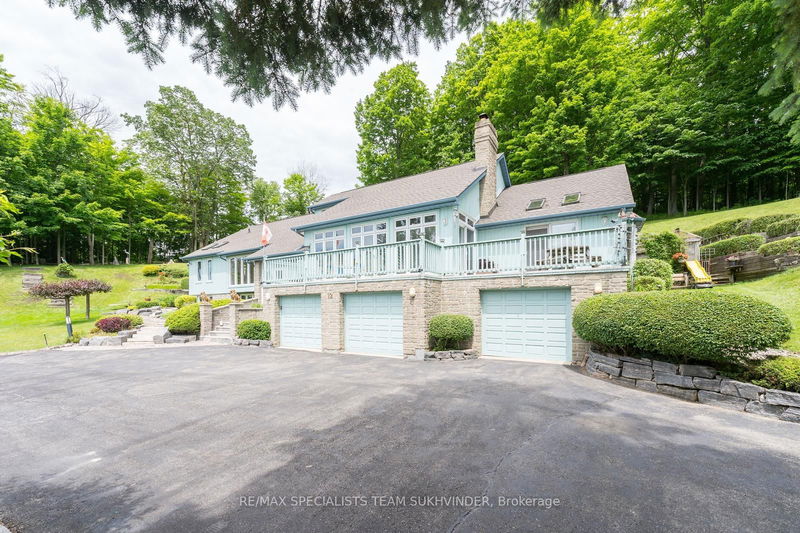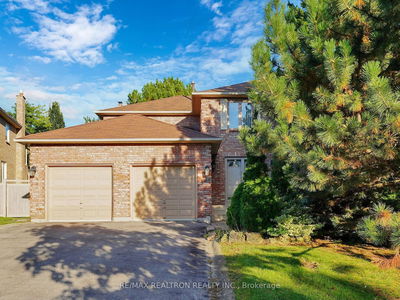12 Matson
Palgrave | Caledon
$1,999,000.00
Listed about 2 months ago
- 4 bed
- 4 bath
- - sqft
- 11.0 parking
- Detached
Instant Estimate
$1,975,677
-$23,323 compared to list price
Upper range
$2,389,369
Mid range
$1,975,677
Lower range
$1,561,984
Property history
- Now
- Listed on Aug 20, 2024
Listed for $1,999,000.00
49 days on market
- Jun 14, 2024
- 4 months ago
Terminated
Listed for $2,235,000.00 • 2 months on market
Location & area
Schools nearby
Home Details
- Description
- Welcome To This Stunning 4+3 Bedroom, 3.5 Car Garage Raised Bungalow, Nestled On A Picturesque 2.14-Acre Lot In Prestigious Palgrave. This Home Boasts An Abundance Of Natural Light, Thanks To Its Numerous Large Windows And Nine Skylights, Creating A Bright And Airy Atmosphere Throughout.The Main Level Features A Wraparound Balcony, Perfect For Enjoying Views Of The Landscaped Front And Backyards. The Sunken Living Room And Family Room, Each Feature Their Own Cozy Gas Fireplace, Providing Warmth And Charm.The Primary Bedroom Is A True Retreat, Complete With A Spacious Walk-In Closet And A Luxurious 5-Piece Ensuite. The Lower Level Offers A Versatile Layout With A Large Rec Room, A 3-Piece Bath, And Three Additional Bedrooms, Including One With A Wet Bar. Direct Access To The 3.5 Car Garage From The Basement Adds Convenience And Functionality.Outside, The Beautifully Landscaped Front And Backyards Feature Retaining Flower Beds And An Oversized Wood Deck, Perfect For Entertaining Or Simply Relaxing In The Tranquility Of Your Own Private Oasis.
- Additional media
- -
- Property taxes
- $8,078.52 per year / $673.21 per month
- Basement
- Part Fin
- Year build
- -
- Type
- Detached
- Bedrooms
- 4 + 3
- Bathrooms
- 4
- Parking spots
- 11.0 Total | 3.5 Garage
- Floor
- -
- Balcony
- -
- Pool
- None
- External material
- Stone
- Roof type
- -
- Lot frontage
- -
- Lot depth
- -
- Heating
- Forced Air
- Fire place(s)
- Y
- Ground
- Living
- 22’4” x 13’4”
- Dining
- 14’8” x 11’8”
- Kitchen
- 30’8” x 11’8”
- Breakfast
- 16’0” x 15’6”
- Br
- 15’4” x 15’4”
- 2nd Br
- 14’0” x 12’0”
- 3rd Br
- 12’0” x 11’8”
- 4th Br
- 12’0” x 11’8”
- Lower
- 5th Br
- 14’10” x 13’4”
Listing Brokerage
- MLS® Listing
- W9262662
- Brokerage
- RE/MAX SPECIALISTS TEAM SUKHVINDER
Similar homes for sale
These homes have similar price range, details and proximity to 12 Matson









