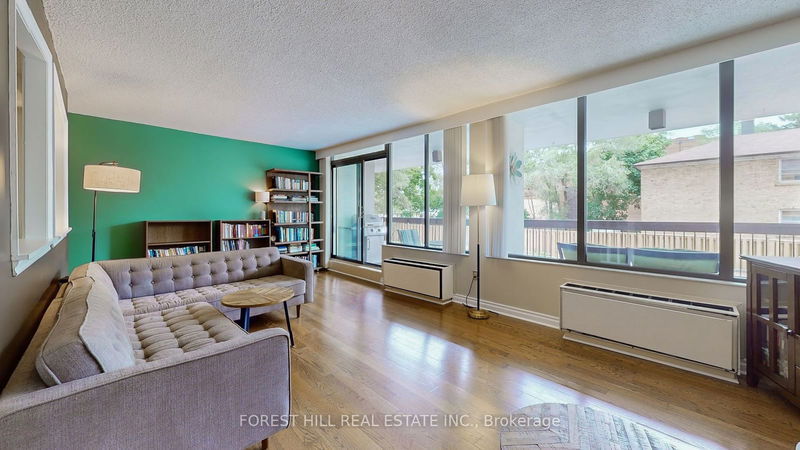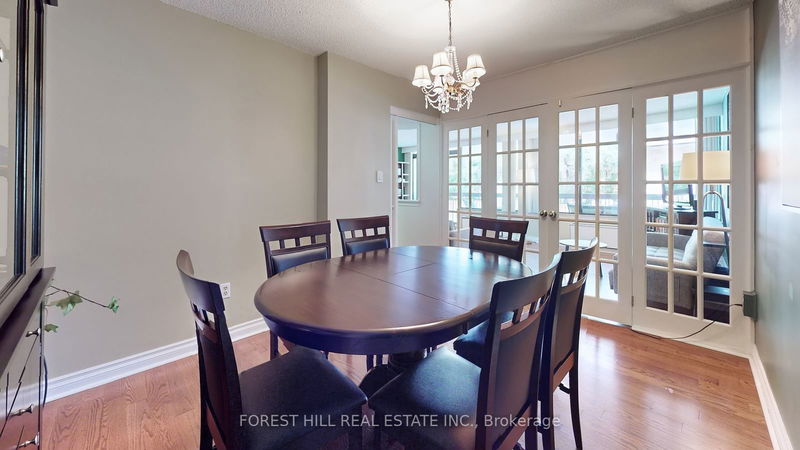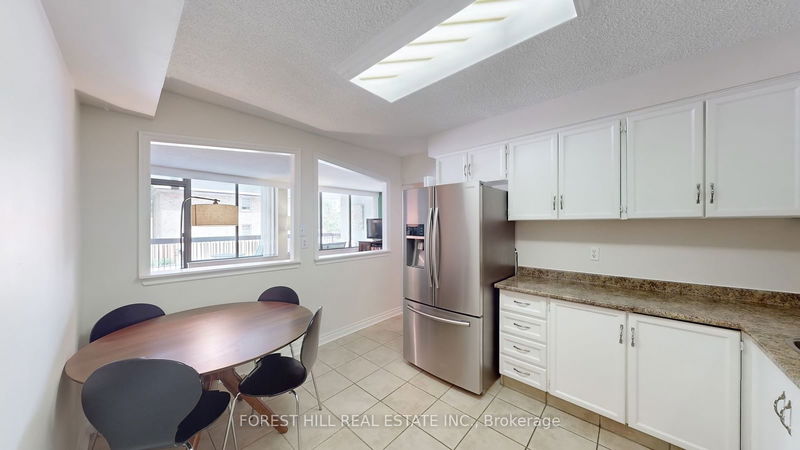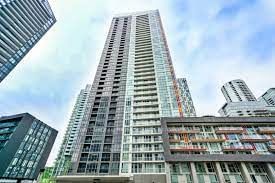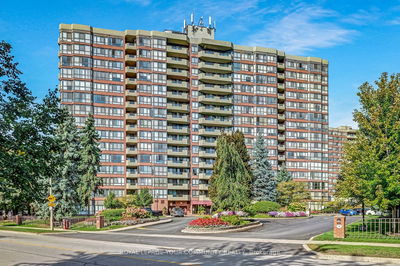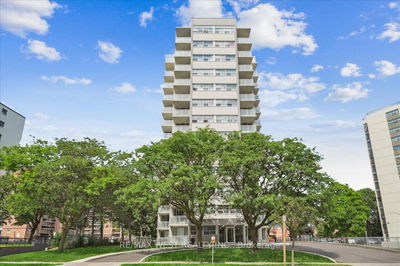201 - 66 High
Port Credit | Mississauga
$699,999.00
Listed about 2 months ago
- 3 bed
- 2 bath
- 1400-1599 sqft
- 1.0 parking
- Condo Apt
Instant Estimate
$728,755
+$28,756 compared to list price
Upper range
$827,082
Mid range
$728,755
Lower range
$630,428
Property history
- Now
- Listed on Aug 20, 2024
Listed for $699,999.00
49 days on market
- Jun 11, 2024
- 4 months ago
Terminated
Listed for $715,000.00 • 2 months on market
- Feb 13, 2024
- 8 months ago
Expired
Listed for $789,000.00 • 3 months on market
Location & area
Schools nearby
Home Details
- Description
- Welcome to the boutique-style Royal Crest Condos located in the heart of the picturesque Port Credit community in Mississauga, This spacious 3 bedroom 2 bathroom unit features a functional layout with updated flooring and wall-to-wall windows welcoming natural light into the living room. French doors (easy to remove) welcome you into the large dining room boasting a classic yet modern look which connects to the kitchen for ease of serving and dining. Enjoy the large east-facing balcony, perfect for gardening, which wraps around the unit and is accessible from the living room and primary bedroom. Top tier amenities including a rooftop garden with a serene lake view, outdoor pool, exercise room and party room! Conveniently located near GO transit, schools, restaurants, lakeside trail, marina, parks and water sports facilities. Don't miss out on this unique and classic living space!
- Additional media
- https://www.winsold.com/tour/351020
- Property taxes
- $4,425.30 per year / $368.78 per month
- Condo fees
- $1,237.20
- Basement
- None
- Year build
- -
- Type
- Condo Apt
- Bedrooms
- 3
- Bathrooms
- 2
- Pet rules
- Restrict
- Parking spots
- 1.0 Total | 1.0 Garage
- Parking types
- Owned
- Floor
- -
- Balcony
- Open
- Pool
- -
- External material
- Brick
- Roof type
- -
- Lot frontage
- -
- Lot depth
- -
- Heating
- Other
- Fire place(s)
- Y
- Locker
- None
- Building amenities
- Bike Storage, Exercise Room, Outdoor Pool, Party/Meeting Room, Rooftop Deck/Garden, Visitor Parking
- Main
- Living
- 22’7” x 12’0”
- Dining
- 9’4” x 12’3”
- Kitchen
- 9’8” x 12’3”
- Prim Bdrm
- 12’0” x 16’4”
- 2nd Br
- 12’1” x 14’0”
- 3rd Br
- 10’5” x 14’0”
Listing Brokerage
- MLS® Listing
- W9262670
- Brokerage
- FOREST HILL REAL ESTATE INC.
Similar homes for sale
These homes have similar price range, details and proximity to 66 High


