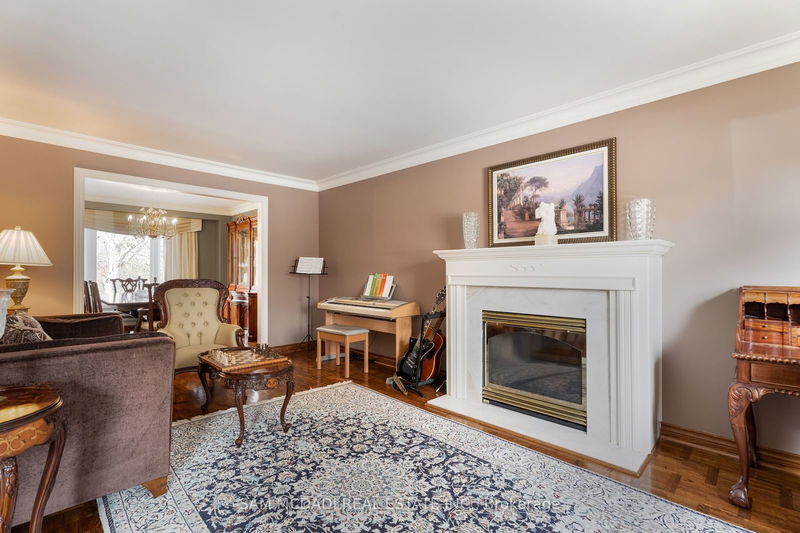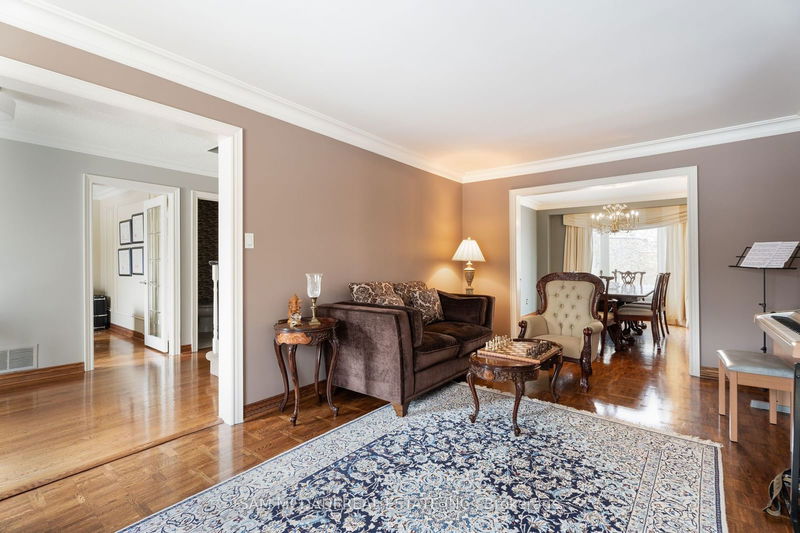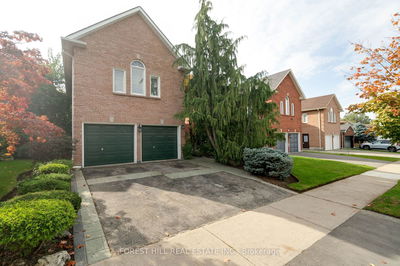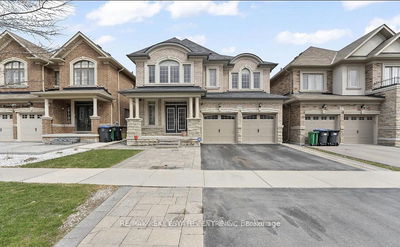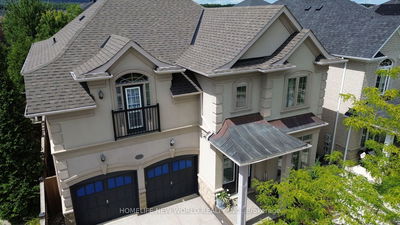6127 Cheega
Meadowvale | Mississauga
$1,988,000.00
Listed about 2 months ago
- 4 bed
- 4 bath
- 2500-3000 sqft
- 8.0 parking
- Detached
Instant Estimate
$1,865,759
-$122,241 compared to list price
Upper range
$2,027,861
Mid range
$1,865,759
Lower range
$1,703,658
Property history
- Now
- Listed on Aug 20, 2024
Listed for $1,988,000.00
50 days on market
- Jan 25, 2023
- 2 years ago
Expired
Listed for $2,088,000.00 • 4 months on market
- Nov 21, 2022
- 2 years ago
Terminated
Listed for $2,088,000.00 • 2 months on market
Location & area
Schools nearby
Home Details
- Description
- Your Search Ends Here W/ This Immaculate Mattamy Home Located On A Quiet Cul De Sac In The Meadowvale Community & Presents Tranquil Muskoka Like Living In The City! Situated On A Premium Pie Shaped Lot Surrounded By Beautiful Mature Trees & Backing Onto The Ravine & Lake Wabukanye, This Home Offers Serene Privacy All Year Round! Indoors Fts A Lovely Kitchen W/ A Lg Centre Island Topped W/ A Granite Counter, B/I S/S Appls, Ample Cabinetry Space & Crisp Quartz Countertops! The Sun Filled Breakfast Area W/ Heated Flrs Fts Expansive Windows & W/O To The Bckyrd Making Indoor/Outdoor Entertainment Seamless. Kick Back In The Warm & Inviting Family Rm Ft A Lg Window, B/I Speakers & A Stone Gas F/P W/ B/I Shelves. The Living & Dining Rm Boasts Wood Flrs, Lg Windows & Sophisticated Crown Molding. Also On This Lvl Is The Spacious Office W/ Elegant Design Details & The Laundry Rm W/ B/I Shelves & W/O To The Garage. The 2nd Level Fts The Lg Primary Retreat W/ W/I Closet & Beautiful 3Pc Ensuite. 3
- Additional media
- https://vimeo.com/1014178949?share=copy
- Property taxes
- $7,601.59 per year / $633.47 per month
- Basement
- Finished
- Year build
- -
- Type
- Detached
- Bedrooms
- 4
- Bathrooms
- 4
- Parking spots
- 8.0 Total | 2.0 Garage
- Floor
- -
- Balcony
- -
- Pool
- Inground
- External material
- Brick
- Roof type
- -
- Lot frontage
- -
- Lot depth
- -
- Heating
- Forced Air
- Fire place(s)
- Y
- Main
- Kitchen
- 19’5” x 12’0”
- Breakfast
- 8’6” x 8’2”
- Dining
- 11’7” x 13’3”
- Living
- 11’7” x 19’10”
- Family
- 18’1” x 11’12”
- Office
- 11’3” x 10’8”
- Laundry
- 5’7” x 8’12”
- 2nd
- Prim Bdrm
- 19’11” x 11’8”
- 2nd Br
- 12’10” x 11’11”
- 3rd Br
- 12’8” x 11’5”
- 4th Br
- 14’9” x 11’5”
- Bsmt
- Rec
- 33’3” x 19’1”
Listing Brokerage
- MLS® Listing
- W9262103
- Brokerage
- SAM MCDADI REAL ESTATE INC.
Similar homes for sale
These homes have similar price range, details and proximity to 6127 Cheega


