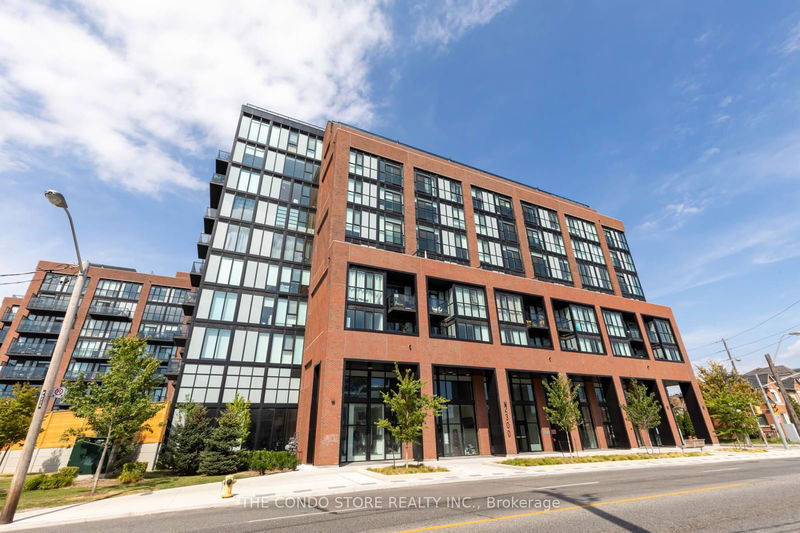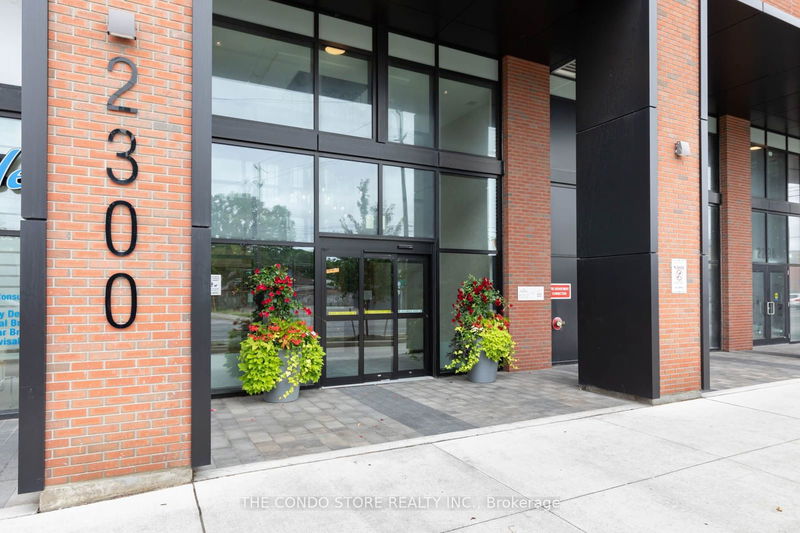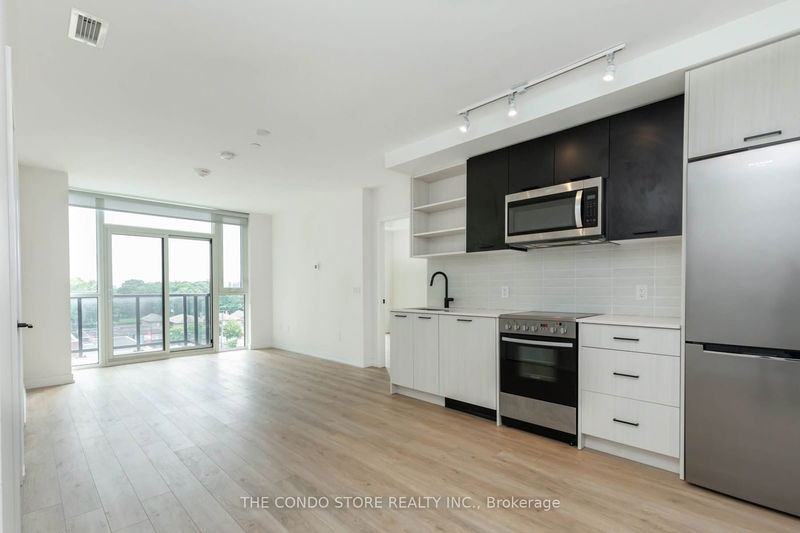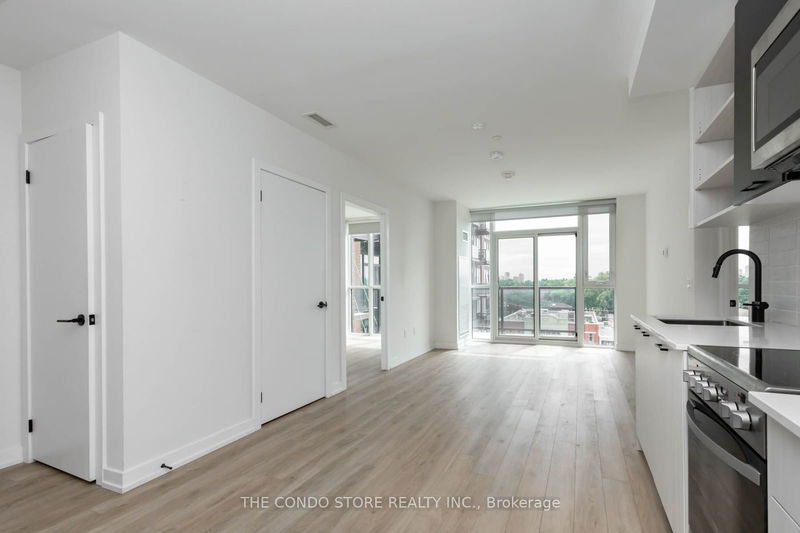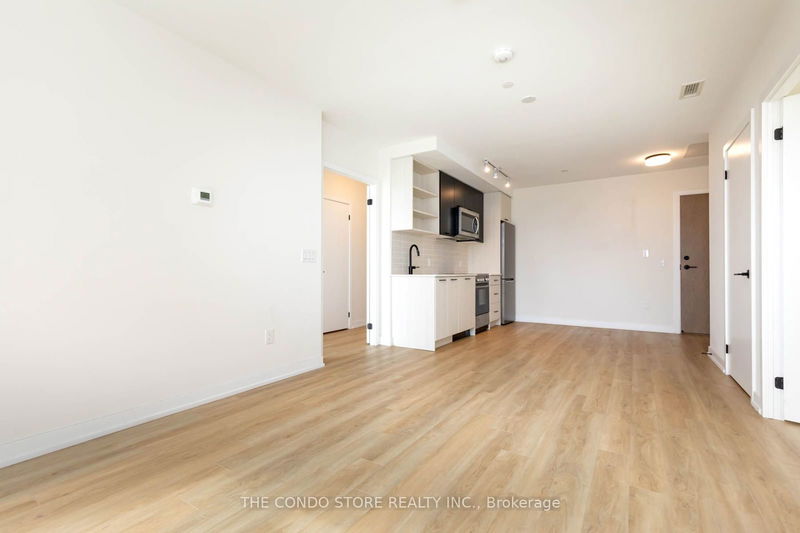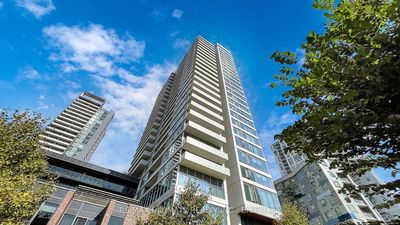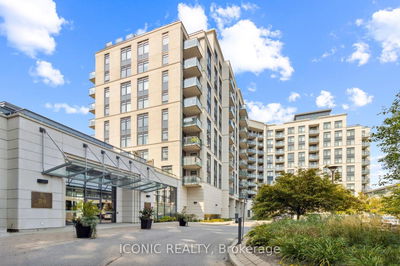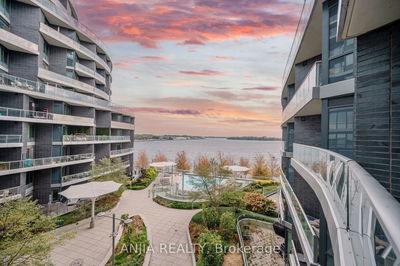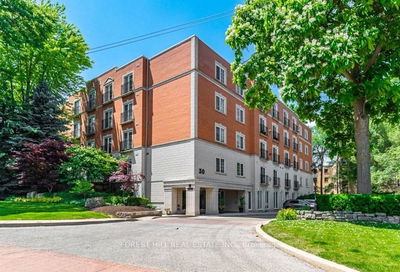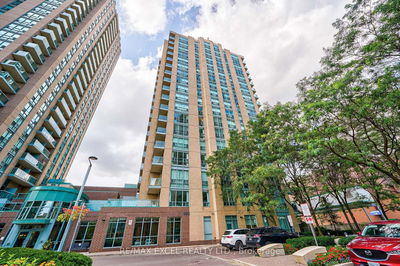624 - 2300 St. Clair
Junction Area | Toronto
$745,000.00
Listed about 2 months ago
- 2 bed
- 2 bath
- 800-899 sqft
- 1.0 parking
- Condo Apt
Instant Estimate
$758,899
+$13,899 compared to list price
Upper range
$808,397
Mid range
$758,899
Lower range
$709,400
Property history
- Aug 21, 2024
- 2 months ago
Price Change
Listed for $745,000.00 • 28 days on market
- Jun 21, 2024
- 4 months ago
Suspended
Listed for $815,000.00 • about 2 months on market
- Mar 3, 2023
- 2 years ago
Leased
Listed for $2,950.00 • 2 months on market
Location & area
Schools nearby
Home Details
- Description
- This is a real split 2 bedroom layout where each bedroom has a window with a clear exposure. Both bedrooms are large and each have a walk in closet. The finishes are modern and tasteful. Ceilings are tall with floor to ceiling windows. Custom window treatments throughout. Located in a sought-after building with world-class amenities, this unit comes with the added bonus of 1 parking space and 1 locker for all your storage needs. Natural light floods the open-concept living and kitchen space, creating a warm and welcoming atmosphere. The kitchen is a chef's dream, featuring sleek, contemporary cabinetry, stainless steel appliances, and plenty of counter space to prepare your favorite meals.
- Additional media
- https://toronto-pix.com/mls2/2300_st_clair_ave_w_624/photos.html
- Property taxes
- $3,390.47 per year / $282.54 per month
- Condo fees
- $575.76
- Basement
- None
- Year build
- 0-5
- Type
- Condo Apt
- Bedrooms
- 2
- Bathrooms
- 2
- Pet rules
- Restrict
- Parking spots
- 1.0 Total | 1.0 Garage
- Parking types
- Owned
- Floor
- -
- Balcony
- Open
- Pool
- -
- External material
- Brick
- Roof type
- -
- Lot frontage
- -
- Lot depth
- -
- Heating
- Forced Air
- Fire place(s)
- N
- Locker
- Owned
- Building amenities
- Bike Storage, Concierge, Gym, Party/Meeting Room, Recreation Room, Rooftop Deck/Garden
- Flat
- Living
- 10’7” x 10’6”
- Kitchen
- 10’10” x 14’2”
- Prim Bdrm
- 12’11” x 15’3”
- 2nd Br
- 9’7” x 11’3”
- Den
- 6’7” x 6’7”
- Laundry
- 10’2” x 3’10”
Listing Brokerage
- MLS® Listing
- W9263783
- Brokerage
- THE CONDO STORE REALTY INC.
Similar homes for sale
These homes have similar price range, details and proximity to 2300 St. Clair
