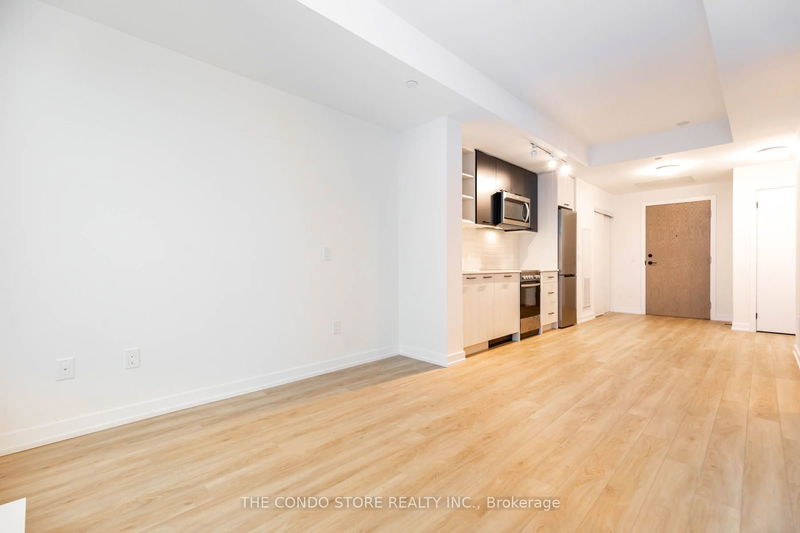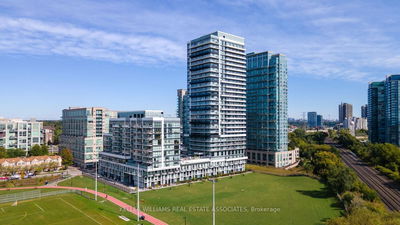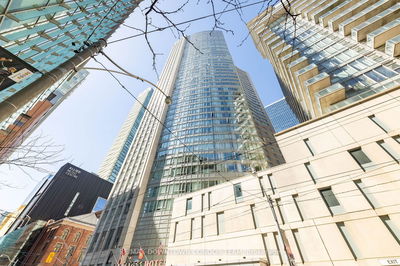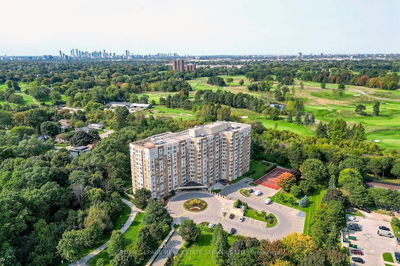524 - 2300 St. Clair
Junction Area | Toronto
$605,000.00
Listed about 2 months ago
- 1 bed
- 1 bath
- 600-699 sqft
- 1.0 parking
- Condo Apt
Instant Estimate
$621,631
+$16,631 compared to list price
Upper range
$652,418
Mid range
$621,631
Lower range
$590,844
Property history
- Aug 21, 2024
- 2 months ago
Price Change
Listed for $605,000.00 • 28 days on market
- Jul 3, 2024
- 3 months ago
Suspended
Listed for $660,000.00 • about 2 months on market
- May 31, 2024
- 4 months ago
Suspended
Listed for $660,000.00 • 13 days on market
- Mar 3, 2023
- 2 years ago
Leased
Listed for $2,600.00 • about 1 month on market
Location & area
Schools nearby
Home Details
- Description
- Boutique Style, New Construction Condo In The North Junction Area. Highly Sought After North Facing Unit With A Large Terrace + Clear Exposure. The Smart Layout Offers Over 740 Sqft Of Total Space! The Finishes One Would Expect In Nyc Inspired Space; Matte Black Fixtures, Wide Plank Flooring, Sexy Designer Cabinetry. This Unit Features Tall Ceilings And Custom Interiors, Ensuring Every Inch Of Space Has Been Thoughtfully Considered! Perfect For Entertaining Or Simply Relaxing After A Long Day. So Many Upgrades Throughout Including B/I Appliances, Modern Bathroom Finishes, Fully upgraded unit, with larger kitchen cabinets, upgraded hardwood flooring throughout, upgraded kitchen and bathroom quartz countertops, bath/shower glass enclosures, closets and window coverings.
- Additional media
- https://toronto-pix.com/mls2/2300_st_clair_ave_w_524/photos.html
- Property taxes
- $2,825.30 per year / $235.44 per month
- Condo fees
- $489.21
- Basement
- None
- Year build
- 0-5
- Type
- Condo Apt
- Bedrooms
- 1 + 1
- Bathrooms
- 1
- Pet rules
- Restrict
- Parking spots
- 1.0 Total | 1.0 Garage
- Parking types
- Owned
- Floor
- -
- Balcony
- Terr
- Pool
- -
- External material
- Brick
- Roof type
- -
- Lot frontage
- -
- Lot depth
- -
- Heating
- Forced Air
- Fire place(s)
- N
- Locker
- Owned
- Building amenities
- Bike Storage, Gym, Party/Meeting Room, Rooftop Deck/Garden, Visitor Parking
- Ground
- Living
- 10’0” x 28’11”
- Dining
- 10’0” x 28’11”
- Kitchen
- 10’0” x 28’11”
- Br
- 9’11” x 10’7”
- Den
- 9’11” x 7’1”
Listing Brokerage
- MLS® Listing
- W9263800
- Brokerage
- THE CONDO STORE REALTY INC.
Similar homes for sale
These homes have similar price range, details and proximity to 2300 St. Clair









