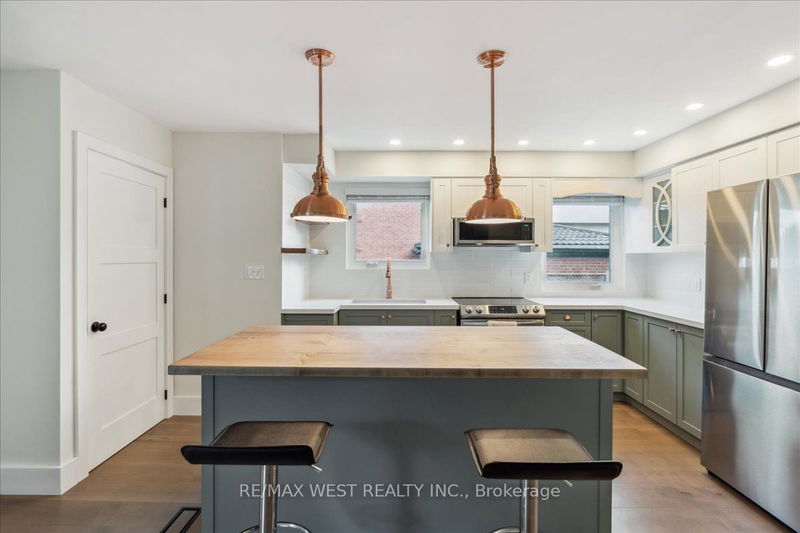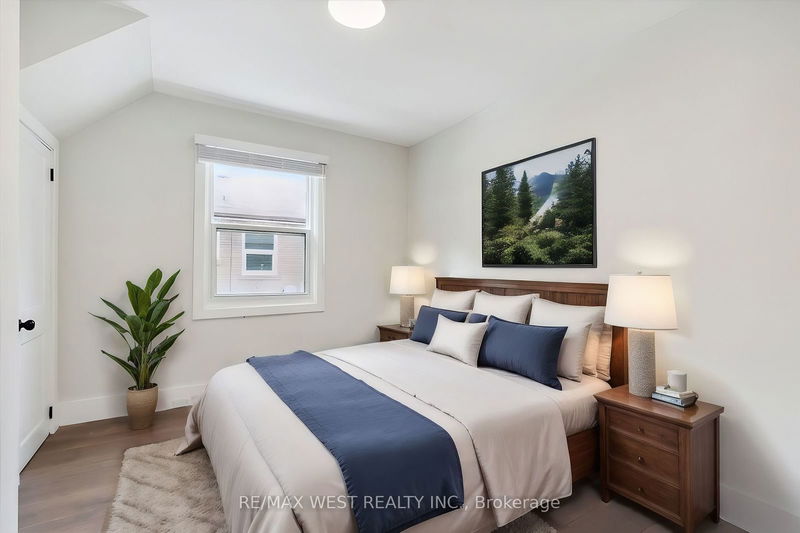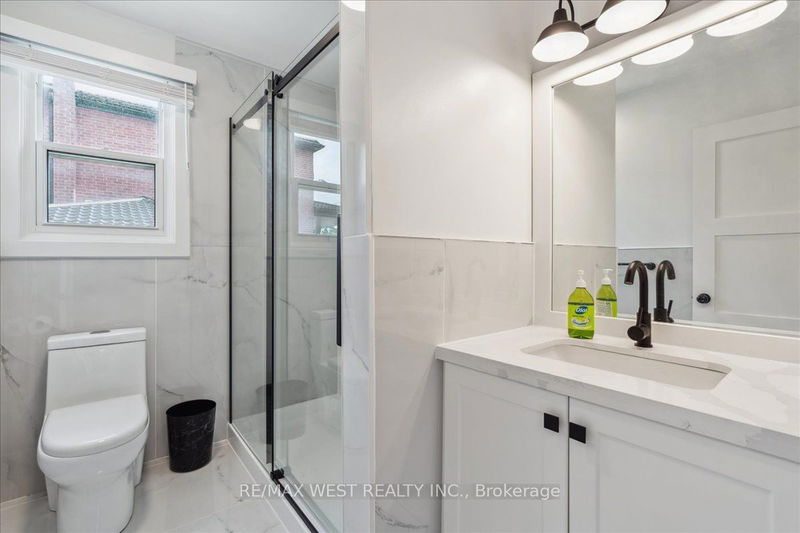42 Lockerbie
Humberlea-Pelmo Park W4 | Toronto
$1,550,000.00
Listed about 2 months ago
- 4 bed
- 3 bath
- - sqft
- 8.0 parking
- Detached
Instant Estimate
$1,470,682
-$79,318 compared to list price
Upper range
$1,627,300
Mid range
$1,470,682
Lower range
$1,314,064
Property history
- Now
- Listed on Aug 21, 2024
Listed for $1,550,000.00
47 days on market
- Mar 6, 2024
- 7 months ago
Expired
Listed for $1,600,000.00 • 3 months on market
- Jan 3, 2024
- 9 months ago
Terminated
Listed for $1,600,000.00 • 2 months on market
- Nov 27, 2023
- 11 months ago
Terminated
Listed for $1,600,000.00 • 24 days on market
Location & area
Schools nearby
Home Details
- Description
- This prime investment opportunity near 3 major highways for unparalleled commuting ease. This home features 3 fully renovated, self-contained apartments, each with its own private entrance, offering exceptional privacy and vacant. Brand new appliances are seamlessly integrated throughout, complemented by 2 glass shower stalls, quartz countertops, and engineered hardwood floors, combining elegance and durability. Every detail is meticulously curated, from new doors to striking kitchen cabinetry. This property is an outstanding income-generating asset, with its multi-unit configuration enhancing rental income potential. An oversized deck with a full-sized awning provides an ideal space for outdoor dining. This is Move-in ready!
- Additional media
- -
- Property taxes
- $4,410.73 per year / $367.56 per month
- Basement
- Apartment
- Basement
- Sep Entrance
- Year build
- -
- Type
- Detached
- Bedrooms
- 4 + 2
- Bathrooms
- 3
- Parking spots
- 8.0 Total | 2.0 Garage
- Floor
- -
- Balcony
- -
- Pool
- None
- External material
- Brick
- Roof type
- -
- Lot frontage
- -
- Lot depth
- -
- Heating
- Forced Air
- Fire place(s)
- N
- Main
- Living
- 11’11” x 14’1”
- Dining
- 11’11” x 14’1”
- Kitchen
- 8’10” x 15’2”
- Br
- 11’2” x 9’4”
- Br
- 11’6” x 8’10”
- 2nd
- Living
- 13’10” x 18’3”
- Kitchen
- 9’10” x 14’2”
- Br
- 9’9” x 12’10”
- Br
- 10’0” x 11’3”
- Bsmt
- Living
- 12’1” x 12’2”
- Br
- 11’7” x 8’11”
- Kitchen
- 10’4” x 12’11”
Listing Brokerage
- MLS® Listing
- W9263856
- Brokerage
- RE/MAX WEST REALTY INC.
Similar homes for sale
These homes have similar price range, details and proximity to 42 Lockerbie









