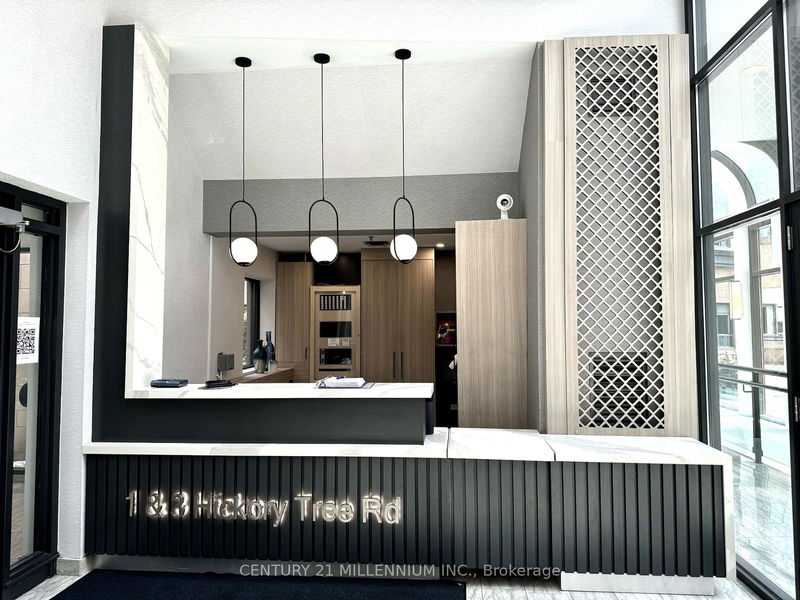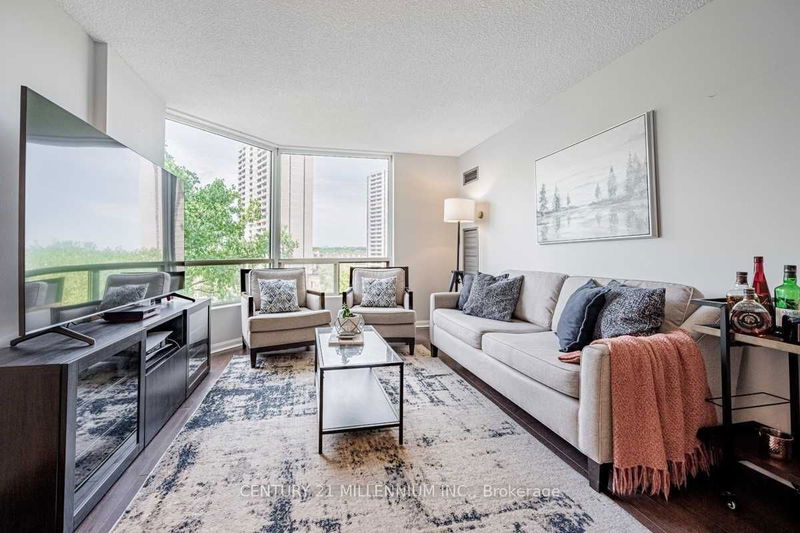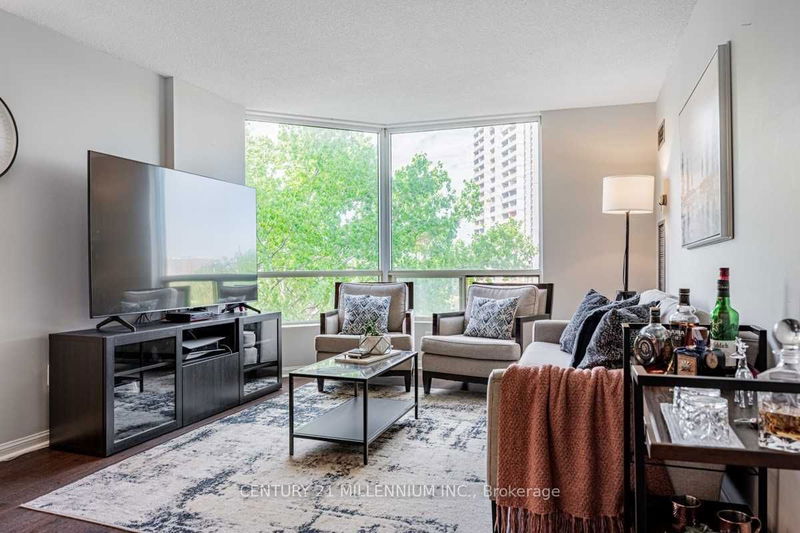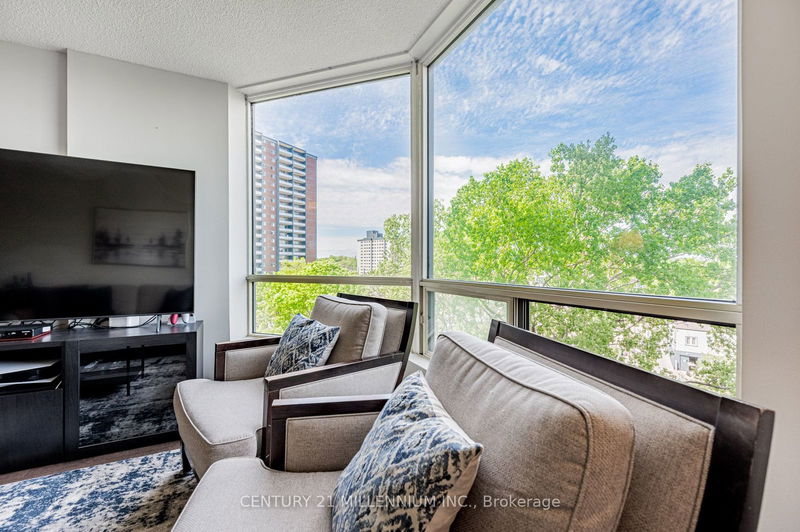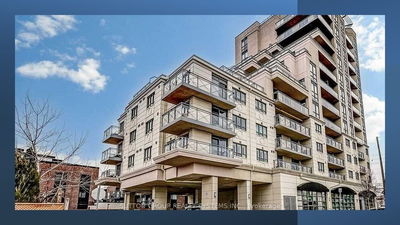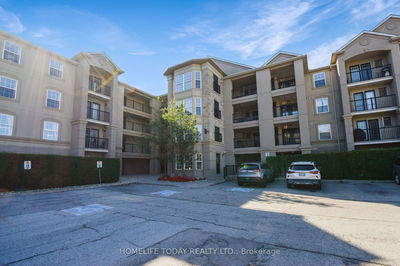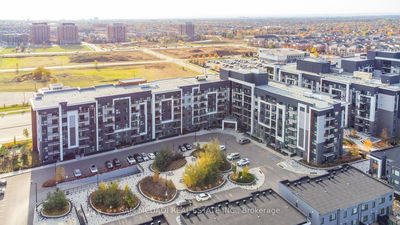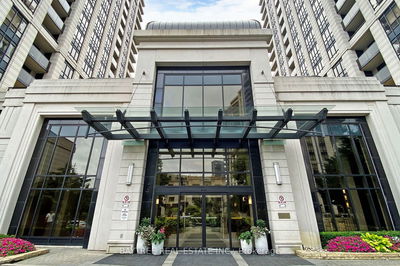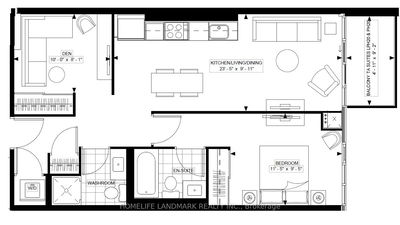809 - 3 Hickory Tree
Weston | Toronto
$495,000.00
Listed about 2 months ago
- 1 bed
- 1 bath
- 700-799 sqft
- 1.0 parking
- Condo Apt
Instant Estimate
$493,689
-$1,312 compared to list price
Upper range
$527,261
Mid range
$493,689
Lower range
$460,116
Property history
- Now
- Listed on Aug 21, 2024
Listed for $495,000.00
47 days on market
- Aug 2, 2023
- 1 year ago
Leased
Listed for $2,600.00 • 2 months on market
- Aug 2, 2023
- 1 year ago
Terminated
Listed for $549,000.00 • 2 days on market
Location & area
Schools nearby
Home Details
- Description
- Spacious sun filled 1+1 bed suite in a private, well maintained building nestled in a secluded pocket. Open concept floorpan showcasing many designer features. Modern kitchen with quartz countertops, full sized stainless steel appliances, custom backsplash, undermount sink, pass through window with bar height counter. Oversized wall-to-wall windows with a clear view, updated flooring and light fixtures throughout. Spacious primary bedroom with double mirrored closet, and den/solarium with sliding doors that can be used as a 2nd bed or office. Newly updated 4Pc bath and ensuite laundry with upgraded front load washer & dryer. Designer lobby with 24hr concierge. Conveniently located within walking distance to TTC, Weston Go Station, minutes to major highways: 400/401/427. Walk-out from the back of building to Humber River Trails, bicycle paths, parks, restaurants and shopping! **Maint Fee Includes All Utilities & Rogers Cable Package**
- Additional media
- -
- Property taxes
- $1,230.30 per year / $102.52 per month
- Condo fees
- $634.53
- Basement
- None
- Year build
- -
- Type
- Condo Apt
- Bedrooms
- 1 + 1
- Bathrooms
- 1
- Pet rules
- Restrict
- Parking spots
- 1.0 Total | 1.0 Garage
- Parking types
- Exclusive
- Floor
- -
- Balcony
- Encl
- Pool
- -
- External material
- Concrete
- Roof type
- -
- Lot frontage
- -
- Lot depth
- -
- Heating
- Forced Air
- Fire place(s)
- N
- Locker
- Exclusive
- Building amenities
- Concierge, Gym, Indoor Pool, Party/Meeting Room, Tennis Court, Visitor Parking
- Flat
- Kitchen
- 8’2” x 7’8”
- Dining
- 20’1” x 11’5”
- Living
- 20’1” x 11’5”
- Prim Bdrm
- 12’10” x 10’0”
- Den
- 9’12” x 5’7”
- Foyer
- 10’3” x 3’6”
Listing Brokerage
- MLS® Listing
- W9263270
- Brokerage
- CENTURY 21 MILLENNIUM INC.
Similar homes for sale
These homes have similar price range, details and proximity to 3 Hickory Tree

