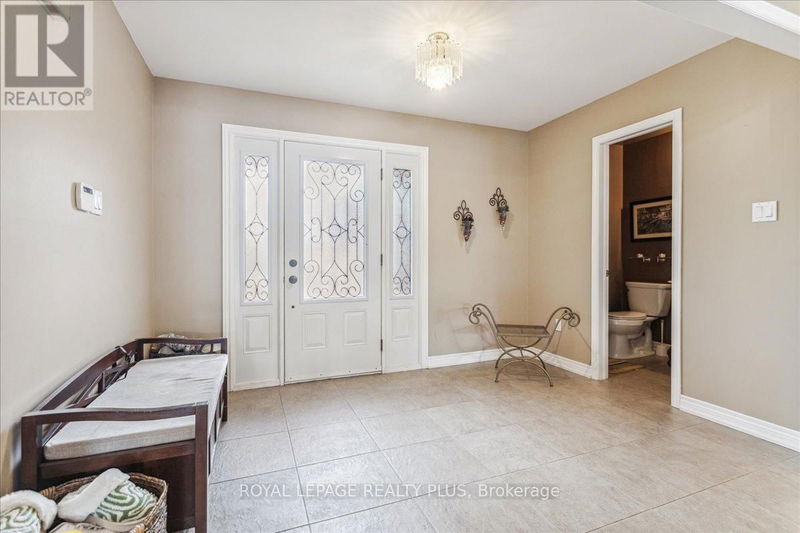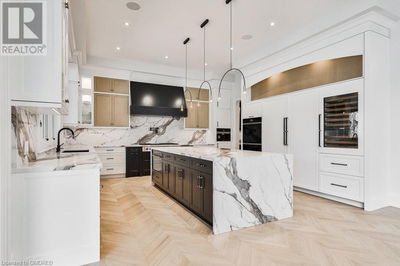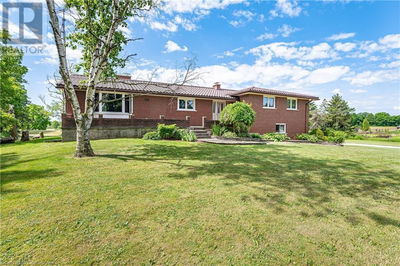1413 Thistledown
Glen Abbey | Oakville (Glen Abbey)
$2,349,900.00
Listed about 2 months ago
- 5 bed
- 4 bath
- - sqft
- 6 parking
- Single Family
Property history
- Now
- Listed on Aug 21, 2024
Listed for $2,349,900.00
46 days on market
Location & area
Schools nearby
Home Details
- Description
- Distinctive Mattamy Elegance & Space Galore Intersect in this fabulous 5 Bedroom, 3,850 Square Foot Detached Gem. Set on a Majestic, Huge Pie Shaped Lot, this Glen Abbey Family Home Features 5 Bedrooms, Stunning Renovated Baths, Multiple Fireplaces, Massive Open-Concept Kitchen / Family Room with Built In Cabinetry, Oversized Den, Finished Lower level, Separate spa area with hot tub and Sauna and Spectacular One of a Kind Suburban paradise yard with Inground Pool. Enjoy the Surplus of Amenities in Upscale Glen Abbey - Steps to Schools, Parks +Shopping. Dare to Compare! (id:39198)
- Additional media
- https://media.otbxair.com/1413-Thistledown-Rd/idx
- Property taxes
- $7,962.58 per year / $663.55 per month
- Basement
- Finished, N/A
- Year build
- -
- Type
- Single Family
- Bedrooms
- 5
- Bathrooms
- 4
- Parking spots
- 6 Total
- Floor
- Hardwood, Carpeted
- Balcony
- -
- Pool
- Inground pool
- External material
- Brick
- Roof type
- -
- Lot frontage
- -
- Lot depth
- -
- Heating
- Forced air, Natural gas
- Fire place(s)
- -
- Ground level
- Living room
- 18’1” x 11’9”
- Dining room
- 14’1” x 11’9”
- Kitchen
- 20’7” x 13’2”
- Family room
- 19’8” x 11’10”
- Den
- 14’12” x 9’6”
- Basement
- Recreational, Games room
- 11’0” x 14’11”
- Recreational, Games room
- 19’8” x 15’2”
- Second level
- Primary Bedroom
- 24’7” x 14’6”
- Bedroom 2
- 13’6” x 12’1”
- Bedroom 3
- 13’3” x 12’4”
- Bedroom 4
- 11’1” x 9’7”
- Bedroom 5
- 15’8” x 12’1”
Listing Brokerage
- MLS® Listing
- W9264643
- Brokerage
- ROYAL LEPAGE REALTY PLUS
Similar homes for sale
These homes have similar price range, details and proximity to 1413 Thistledown









