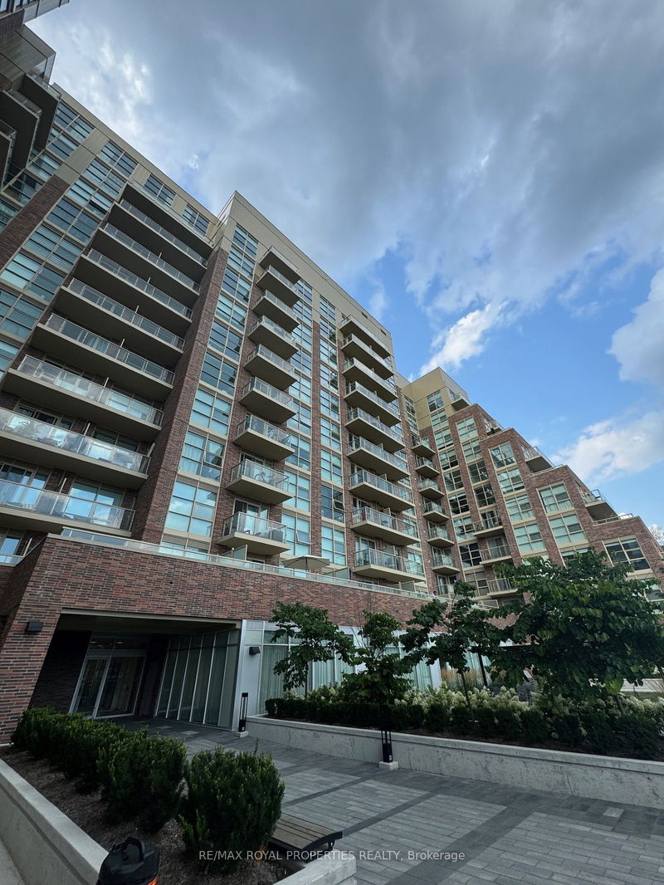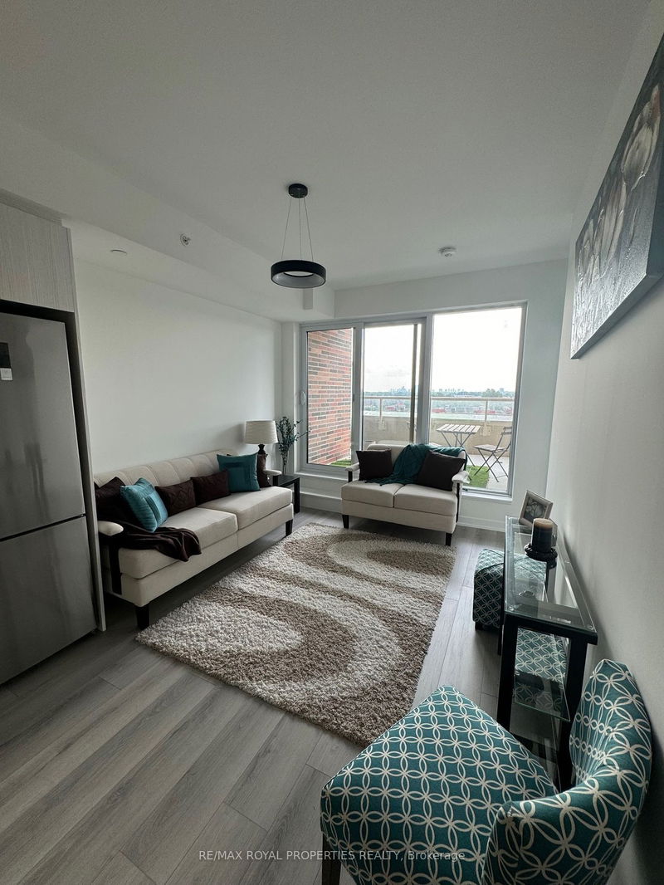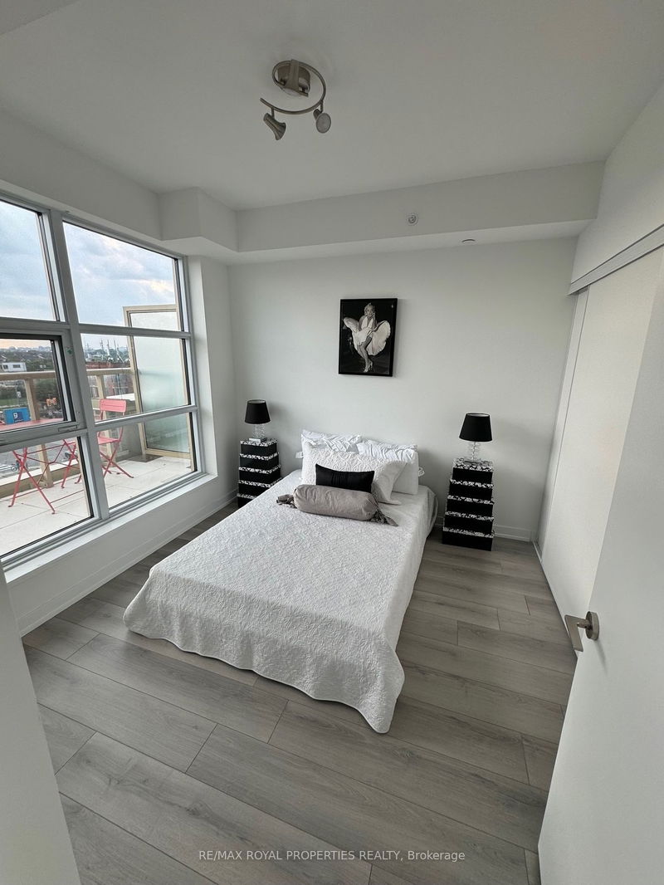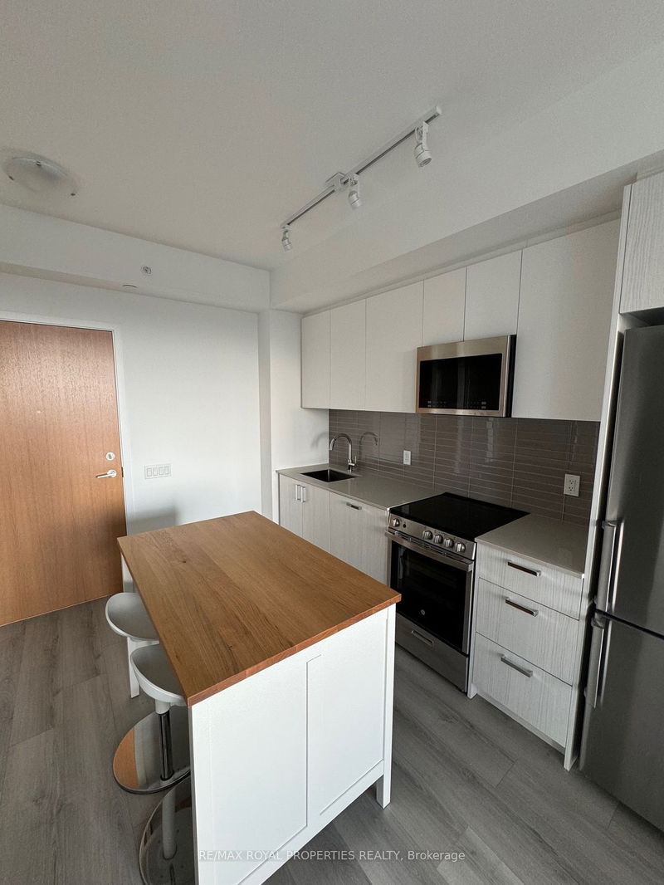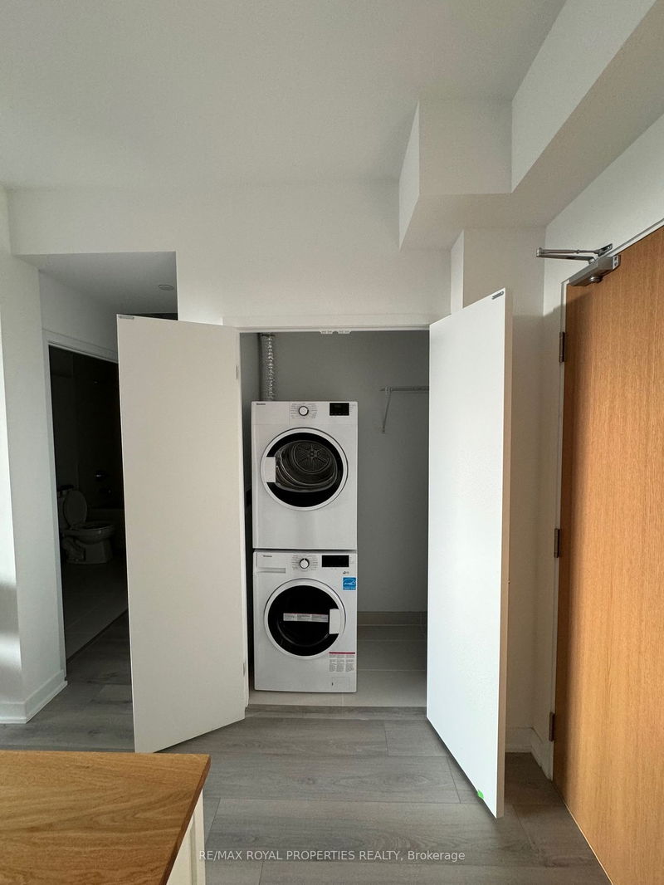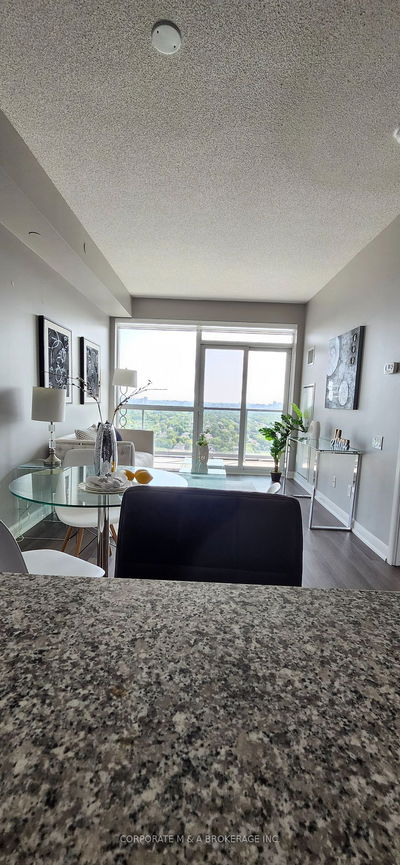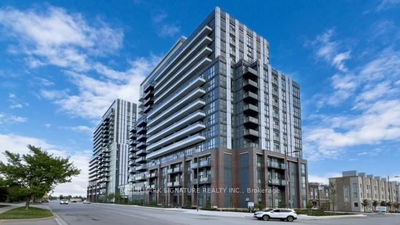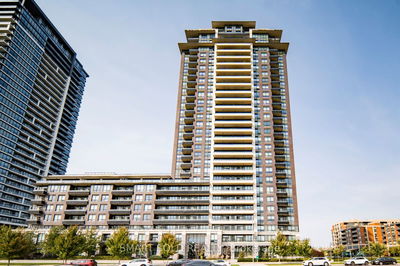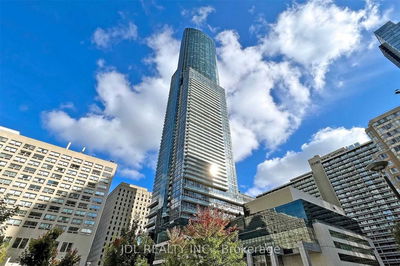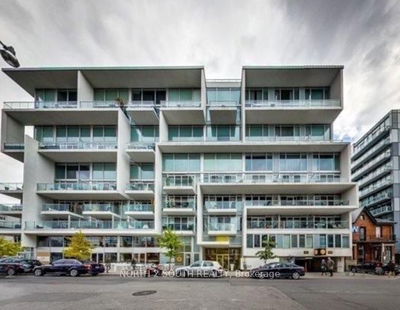509 - 1787 St Clair
Weston-Pellam Park | Toronto
$585,000.00
Listed about 2 months ago
- 1 bed
- 1 bath
- 600-699 sqft
- 0.0 parking
- Comm Element Condo
Instant Estimate
$564,282
-$20,718 compared to list price
Upper range
$607,494
Mid range
$564,282
Lower range
$521,070
Property history
- Now
- Listed on Aug 21, 2024
Listed for $585,000.00
47 days on market
- Feb 21, 2024
- 8 months ago
Expired
Listed for $649,900.00 • 5 months on market
- Oct 6, 2023
- 1 year ago
Expired
Listed for $649,900.00 • 4 months on market
- May 18, 2023
- 1 year ago
Expired
Listed for $695,000.00 • 5 months on market
Location & area
Schools nearby
Home Details
- Description
- Welcome to Scout Condos A Brand New Boutique Building Right On St. Clair Surrounded By Trendy Cafes, Restaurants, And Shopping. Streetcar At Your Doorstep, 15 Mins To St. Clair Subway Station, Walk To Stockyards District, Parks, Future SmartTrack Station! Brand new, Modern and Never Lived In 570 Sqft Suite Delivers Functional Living And An Open Floor Plan. Rare 140 Sqft Open Terrace Facing West With Unobstructed View Of The City! 9 Foot Ceilings, Huge Closet, Large Den, Unobstructed Views, Afternoon Sun, Perfect Sunsets. Stellar Kitchen With Stainless Steel Appliances, Quartz Countertops.Impressive Rooftop Party Room, Social Lounge, Outdoor Terrace And Bbq Area Overlooking The CitySkyline On The South Side. Huge Fully-Equipped Gym And Yoga Studio. Concierge. On-Site Management.Visitors Parking. Parking spaces available for purchase separately!
- Additional media
- -
- Property taxes
- $2,002.00 per year / $166.83 per month
- Condo fees
- $379.76
- Basement
- None
- Year build
- 0-5
- Type
- Comm Element Condo
- Bedrooms
- 1 + 1
- Bathrooms
- 1
- Pet rules
- Restrict
- Parking spots
- 0.0 Total
- Parking types
- None
- Floor
- -
- Balcony
- Terr
- Pool
- -
- External material
- Alum Siding
- Roof type
- -
- Lot frontage
- -
- Lot depth
- -
- Heating
- Forced Air
- Fire place(s)
- N
- Locker
- Ensuite
- Building amenities
- -
- Flat
- Kitchen
- 10’6” x 21’4”
- Dining
- 10’6” x 21’4”
- Living
- 10’6” x 21’4”
- Prim Bdrm
- 10’0” x 10’0”
- Den
- 7’7” x 0’0”
Listing Brokerage
- MLS® Listing
- W9264734
- Brokerage
- RE/MAX ROYAL PROPERTIES REALTY
Similar homes for sale
These homes have similar price range, details and proximity to 1787 St Clair
