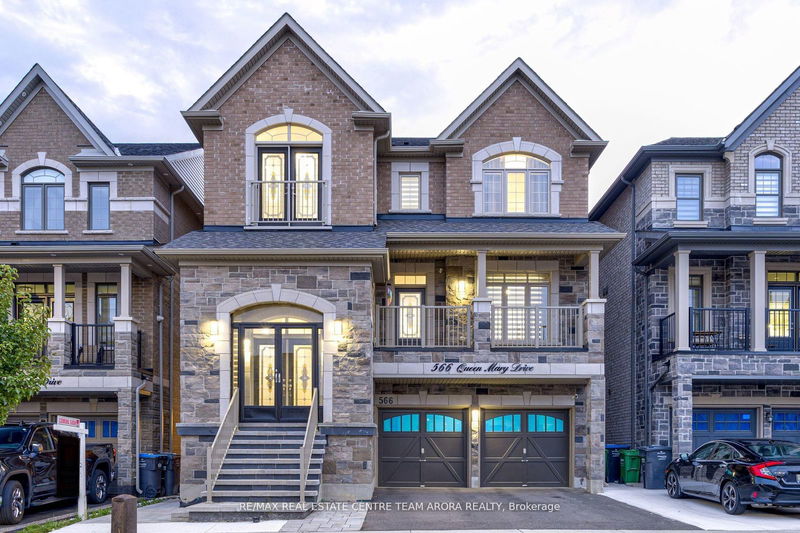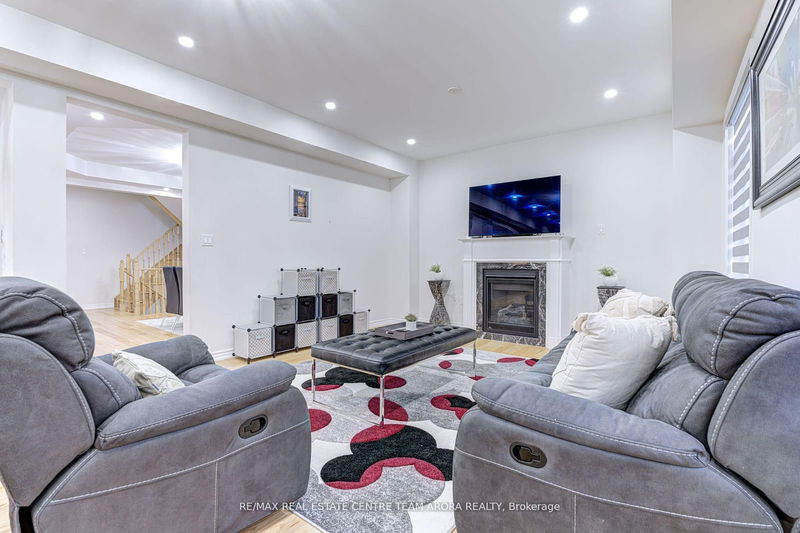566 Queen Mary
Northwest Brampton | Brampton
$1,649,000.00
Listed about 2 months ago
- 4 bed
- 6 bath
- 3500-5000 sqft
- 4.0 parking
- Detached
Instant Estimate
$1,589,625
-$59,375 compared to list price
Upper range
$1,685,515
Mid range
$1,589,625
Lower range
$1,493,735
Property history
- Now
- Listed on Aug 21, 2024
Listed for $1,649,000.00
49 days on market
- Aug 3, 2024
- 2 months ago
Terminated
Listed for $1,740,000.00 • 18 days on market
Location & area
Schools nearby
Home Details
- Description
- Discover this exceptional detached home in the heart of Northwest Brampton, offering an ideal blend of luxury and functionality. This 3700 sq. feet stunning residence boasts 5 bedrooms & 6 bathrooms with Stone & Brick situated on to backing Ravine. This "smart home" Features: built-in cat 6 cables to all rooms, wifi dimmer light switches, smart thermostat, wifi garage doors, smart doorbell rough-in, ev charger rough-in, built-in wired security cameras. Energy efficiency is ensured with a 2-stage furnace, and three of the bedrooms are equipped with custom-built closet organizers for optimal storage solutions. The outdoor space is equally impressive, featuring an enclosed porch with interlock and interlock on the stairs for a polished exterior look. Additional storage is provided by a cold cellar in the basement, perfect for extra supplies. Convenience is at the forefront with a central vacuum system and an additional vacuum under the kitchen sink. The kitchen is a chef's dream, featuring oak cabinets with soft close and storage upgrades, a built-in fridge, dishwasher, dual oven, microwave, gas cooktop, and quartz countertops and backsplash, complemented by under-cabinet valance lights, adding a touch of sophistication. All bathrooms are designed with quartz countertops and undermount sinks, with upgraded floor tiles throughout, and the master ensuite includes a frameless shower with a ceiling mount showerhead for a spa-like experience. Step inside to find an insulated garage and a side entrance to the ground floor, ensuring easy access and additional privacy. The interiors showcase red oak smooth hardwood and solid core doors, exuding quality and elegance. The master bedroom is designed for tranquility with sound insulation for all walls and flooring, providing a peaceful retreat.Located near Mount Pleasant GO Station, Hwy 410, bus stop at doorstep, schools, parks, this home is ideal for families.
- Additional media
- -
- Property taxes
- $8,888.02 per year / $740.67 per month
- Basement
- Finished
- Basement
- Sep Entrance
- Year build
- 0-5
- Type
- Detached
- Bedrooms
- 4 + 1
- Bathrooms
- 6
- Parking spots
- 4.0 Total | 2.0 Garage
- Floor
- -
- Balcony
- -
- Pool
- None
- External material
- Brick
- Roof type
- -
- Lot frontage
- -
- Lot depth
- -
- Heating
- Forced Air
- Fire place(s)
- Y
- Main
- Living
- 14’12” x 14’12”
- Great Rm
- 29’12” x 13’12”
- Dining
- 14’12” x 13’7”
- Kitchen
- 14’7” x 9’10”
- 2nd
- Prim Bdrm
- 17’12” x 18’7”
- 2nd Br
- 14’1” x 9’10”
- 3rd Br
- 9’5” x 8’12”
- 4th Br
- 10’7” x 12’10”
- Ground
- 5th Br
- 11’9” x 14’12”
- Rec
- 17’12” x 19’2”
Listing Brokerage
- MLS® Listing
- W9264000
- Brokerage
- RE/MAX REAL ESTATE CENTRE TEAM ARORA REALTY
Similar homes for sale
These homes have similar price range, details and proximity to 566 Queen Mary









