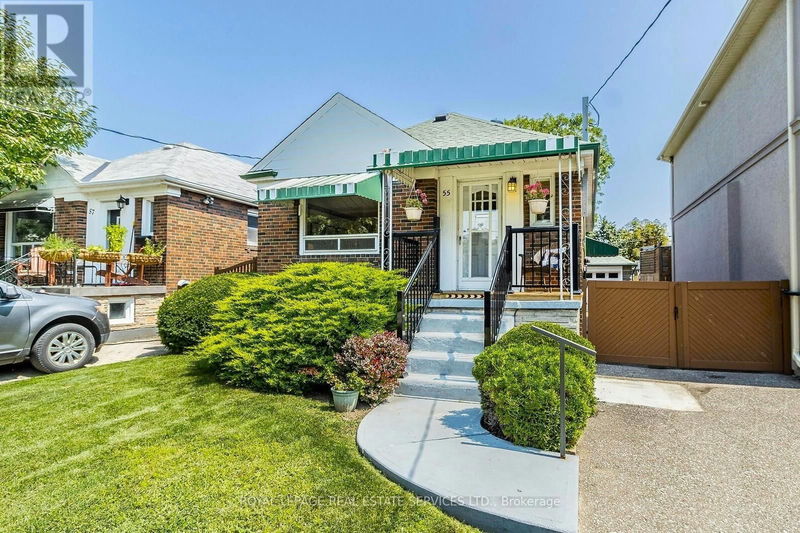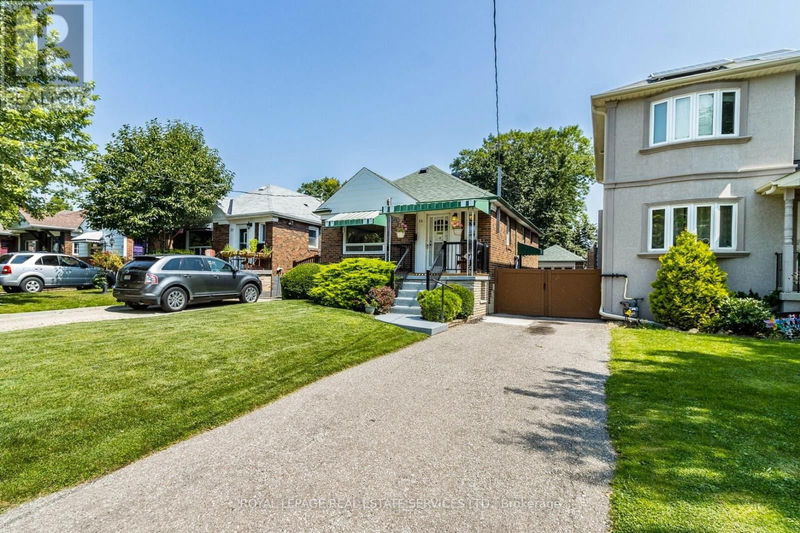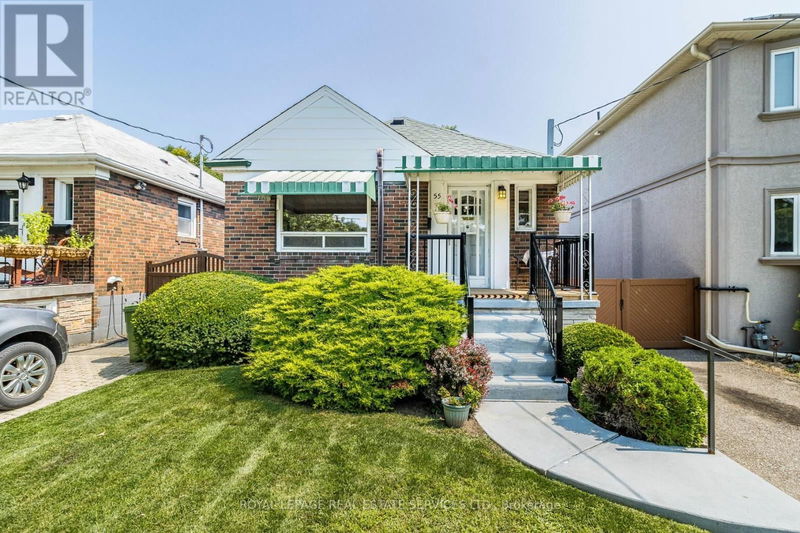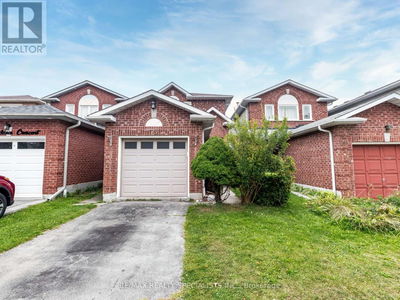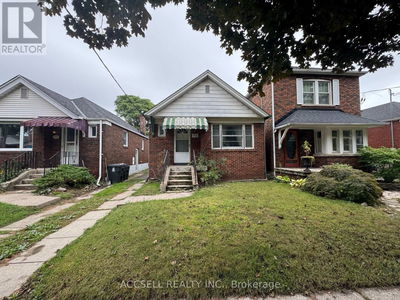55 Twelfth
New Toronto | Toronto (New Toronto)
$999,000.00
Listed about 2 months ago
- 2 bed
- 2 bath
- - sqft
- 6 parking
- Single Family
Property history
- Now
- Listed on Aug 21, 2024
Listed for $999,000.00
48 days on market
Location & area
Schools nearby
Home Details
- Description
- Lived-in and loved by the same family for the past 56 years, this wonderful and decidedly-delightful home is ideally situated in the heart of the highly-sought-after lakeside community of New Toronto! A perfect home for first time buyers looking to make it 'their own' or downsizers looking to be closer to 'The Kids'. This highly-desirable & lovingly-landscaped property occupies a sizable 30 x 125-foot lot with long private driveway, concrete block garage and parking for 5-6 cars! And if you're into retro charm and nostalgia, you'll simply LOVE this ever-so-delightful 2+1-bedroom home; the elegant foyer boasts a classic red-clay tiled floor; the brightly-illuminated living room is decorated with retro arches & crown mouldings and the charm of vintage hardwood in the formal dining room. The eat-in kitchen has served many home-cooked meals over the years and radiates nostalgia - just like Grandma & Grandpa's house! Two bright and sunny bedrooms overlook the backyard & both enjoy double closets! Downstairs you'll find a large 3rd bedroom; a good-size, unfinished rec room; a totally-retro 4-pc bath; large laundry room; additional storage; good ceiling height and a separate side entrance! Sunny backyard with lush-green lawn & BBQ deck for entertaining family & friends!! **** EXTRAS **** Family-friendly community w highly sought-after schools just steps away! Stroll to Lake, Waterfront Trail, sailing club, pool, tennis/pickleball courts, library, Humber College & popular Sam Smith Park! TTC & GO Train! Quick commute dntwn! (id:39198)
- Additional media
- https://my.matterport.com/show/?m=kEh7i91Fi1M
- Property taxes
- $4,606.46 per year / $383.87 per month
- Basement
- Partially finished, Separate entrance, N/A
- Year build
- -
- Type
- Single Family
- Bedrooms
- 2 + 1
- Bathrooms
- 2
- Parking spots
- 6 Total
- Floor
- Concrete, Hardwood
- Balcony
- -
- Pool
- -
- External material
- Brick
- Roof type
- -
- Lot frontage
- -
- Lot depth
- -
- Heating
- Hot water radiator heat, Natural gas
- Fire place(s)
- -
- Main level
- Living room
- 10’11” x 12’5”
- Dining room
- 10’11” x 8’6”
- Kitchen
- 9’1” x 8’4”
- Primary Bedroom
- 13’9” x 8’3”
- Bedroom 2
- 9’7” x 9’0”
- Basement
- Bedroom 3
- 11’11” x 11’6”
- Recreational, Games room
- 17’11” x 12’4”
- Laundry room
- 12’9” x 7’11”
- Utility room
- 8’1” x 4’4”
- Cold room
- 7’2” x 4’9”
Listing Brokerage
- MLS® Listing
- W9264002
- Brokerage
- ROYAL LEPAGE REAL ESTATE SERVICES LTD.
Similar homes for sale
These homes have similar price range, details and proximity to 55 Twelfth
