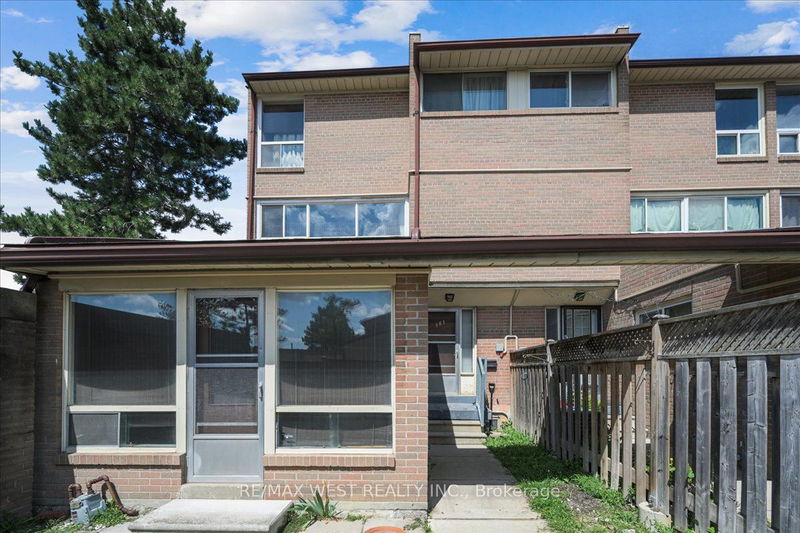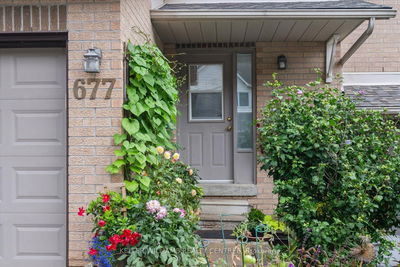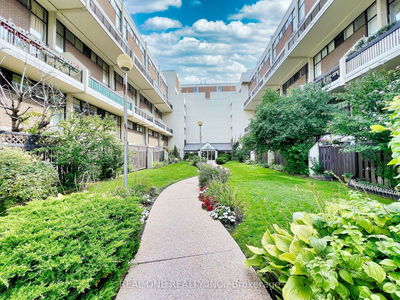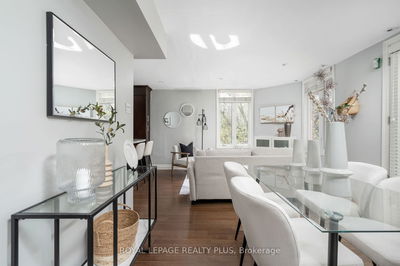181 - 252 John Garland
West Humber-Clairville | Toronto
$539,000.00
Listed about 2 months ago
- 3 bed
- 1 bath
- 1200-1399 sqft
- 1.0 parking
- Condo Townhouse
Instant Estimate
$531,640
-$7,361 compared to list price
Upper range
$567,522
Mid range
$531,640
Lower range
$495,757
Property history
- Now
- Listed on Aug 22, 2024
Listed for $539,000.00
48 days on market
Location & area
Schools nearby
Home Details
- Description
- End Unit Townhome That Feels Like A Semi-Detached!! Conveniently Located Close To All Major Amenities. Sunfilled, Spacious Unit With Amazing Potential. Large Living Area With A Walk Out To Front Yard/Terrace, Dedicated Dining Area And Three Generous Size Bedrooms. Comes With 1 Underground Parking Spot. Steps To Transit, Etobicoke General Hospital, Humber College, Parks, Schools & Upcoming Finch LRT. Close To Woodbine, Hwy 427, 401 & 407, 10 Mins To Pearson Airport!
- Additional media
- -
- Property taxes
- $944.18 per year / $78.68 per month
- Condo fees
- $528.83
- Basement
- Unfinished
- Year build
- -
- Type
- Condo Townhouse
- Bedrooms
- 3
- Bathrooms
- 1
- Pet rules
- Restrict
- Parking spots
- 1.0 Total | 1.0 Garage
- Parking types
- Exclusive
- Floor
- -
- Balcony
- Terr
- Pool
- -
- External material
- Brick
- Roof type
- -
- Lot frontage
- -
- Lot depth
- -
- Heating
- Forced Air
- Fire place(s)
- N
- Locker
- None
- Building amenities
- -
- Main
- Living
- 15’6” x 11’11”
- Dining
- 11’11” x 7’10”
- Kitchen
- 12’4” x 7’9”
- 2nd
- Prim Bdrm
- 12’4” x 12’4”
- 3rd
- 2nd Br
- 10’3” x 10’3”
- 3rd Br
- 12’6” x 8’6”
- Bsmt
- Rec
- 0’0” x 0’0”
Listing Brokerage
- MLS® Listing
- W9265405
- Brokerage
- RE/MAX WEST REALTY INC.
Similar homes for sale
These homes have similar price range, details and proximity to 252 John Garland







