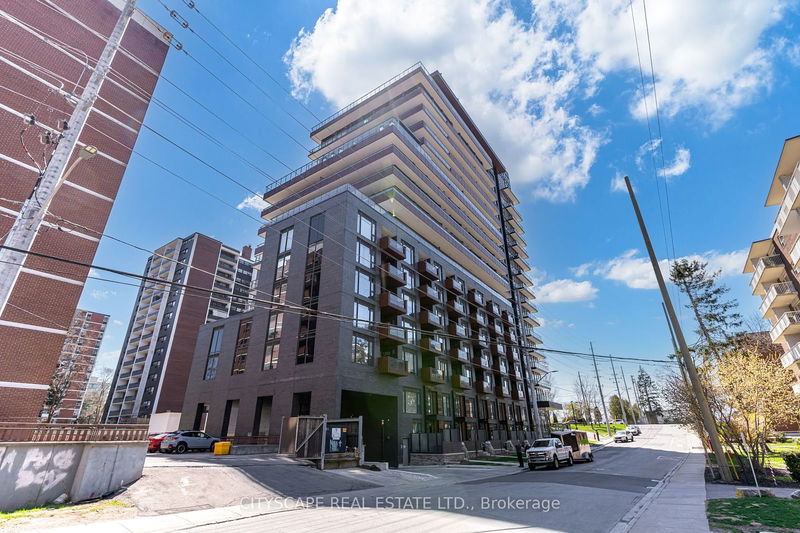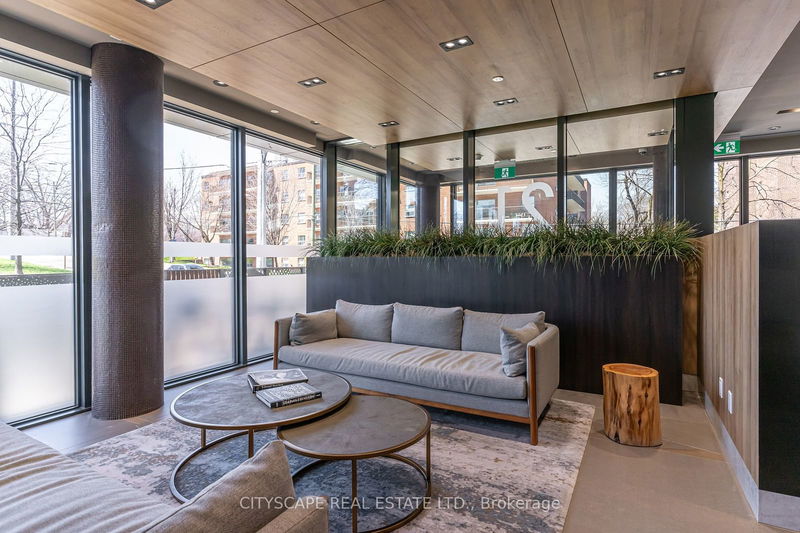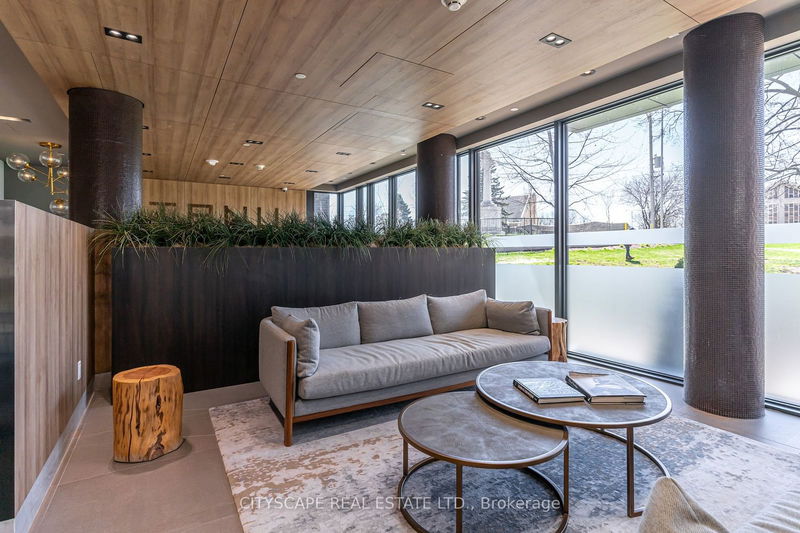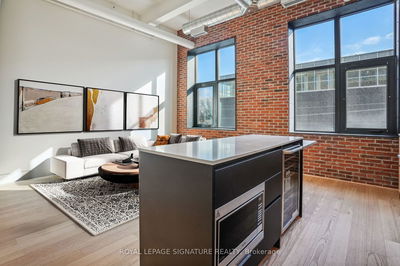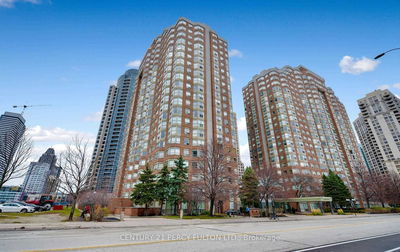601 - 21 Park
Port Credit | Mississauga
$1,250,000.00
Listed about 2 months ago
- 2 bed
- 2 bath
- 900-999 sqft
- 1.0 parking
- Condo Apt
Instant Estimate
$1,148,118
-$101,882 compared to list price
Upper range
$1,232,665
Mid range
$1,148,118
Lower range
$1,063,570
Property history
- Now
- Listed on Aug 19, 2024
Listed for $1,250,000.00
50 days on market
- May 10, 2024
- 5 months ago
Terminated
Listed for $3,300.00 • 4 months on market
- Apr 24, 2024
- 6 months ago
Terminated
Listed for $949,000.00 • 4 months on market
- Dec 10, 2023
- 10 months ago
Expired
Listed for $999,000.00 • 4 months on market
- Dec 10, 2023
- 10 months ago
Expired
Listed for $3,600.00 • 4 months on market
- Aug 22, 2023
- 1 year ago
Terminated
Listed for $899,898.00 • 2 months on market
Location & area
Schools nearby
Home Details
- Description
- Welcome To Luxury Condo Residence In The Heart Of Port Credit Village! Built By Port Credit's Leading Developer Edenshaw. This Spectacular 2 Beds & 2 Baths Unit Offers: 1098 Sq.Ft. Including Balcony, A Breathtaking View Of Lake Ontario, Lighthouse & Credit River, Steps To Waterfront, Spacious Hallway With Big Closet, Living Room Overlooking Modern Kitchen With B/I European Appliances, Stone Counter And Backsplash, Walk Out To Large Balcony. Good Size Primary Bedroom With 4 Pieces Ensuite, In Suite Laundry. A Must See!
- Additional media
- https://player.vimeo.com/video/938353284?h=3ab3da43b8
- Property taxes
- $4,645.00 per year / $387.08 per month
- Condo fees
- $740.00
- Basement
- None
- Year build
- 0-5
- Type
- Condo Apt
- Bedrooms
- 2
- Bathrooms
- 2
- Pet rules
- N
- Parking spots
- 1.0 Total
- Parking types
- Owned
- Floor
- -
- Balcony
- Terr
- Pool
- -
- External material
- Brick
- Roof type
- -
- Lot frontage
- -
- Lot depth
- -
- Heating
- Forced Air
- Fire place(s)
- Y
- Locker
- None
- Building amenities
- Bbqs Allowed, Bike Storage, Exercise Room, Games Room, Guest Suites, Gym
- Main
- Prim Bdrm
- 32’9” x 32’9”
- 2nd Br
- 32’9” x 36’1”
- Living
- 34’5” x 37’0”
- Kitchen
- 0’0” x 0’0”
- Bathroom
- 0’0” x 0’0”
- Bathroom
- 0’0” x 0’0”
Listing Brokerage
- MLS® Listing
- W9265619
- Brokerage
- CITYSCAPE REAL ESTATE LTD.
Similar homes for sale
These homes have similar price range, details and proximity to 21 Park
