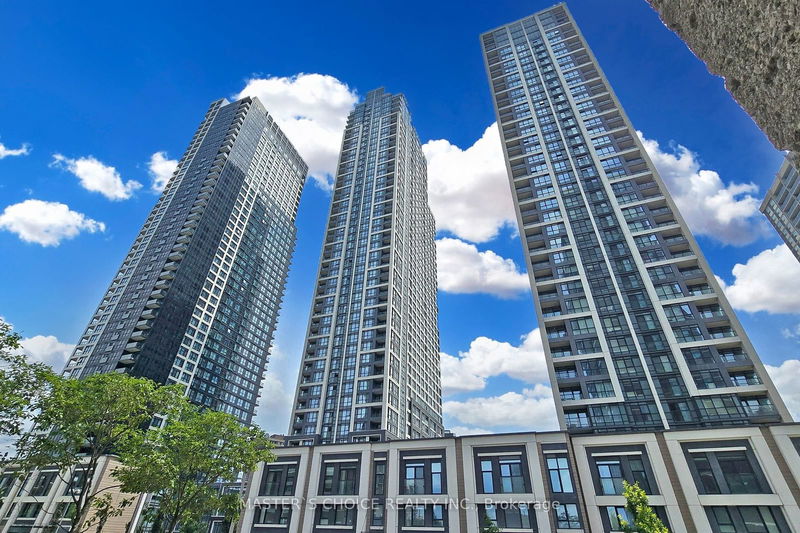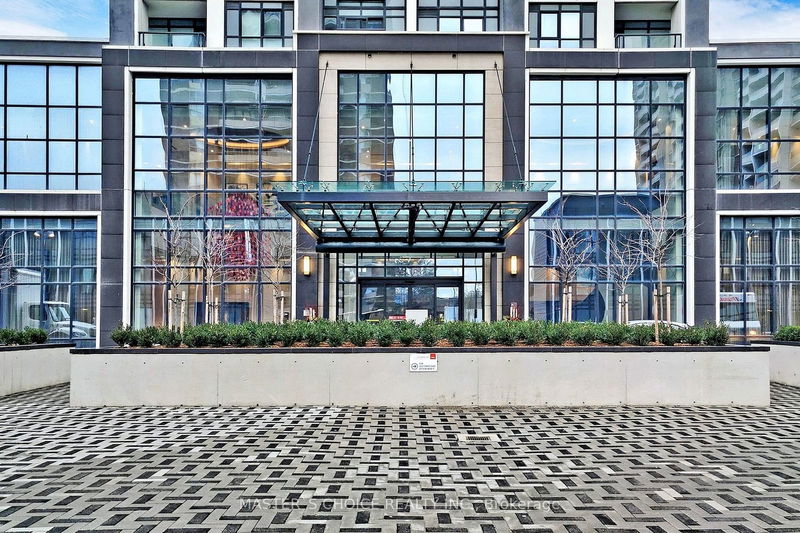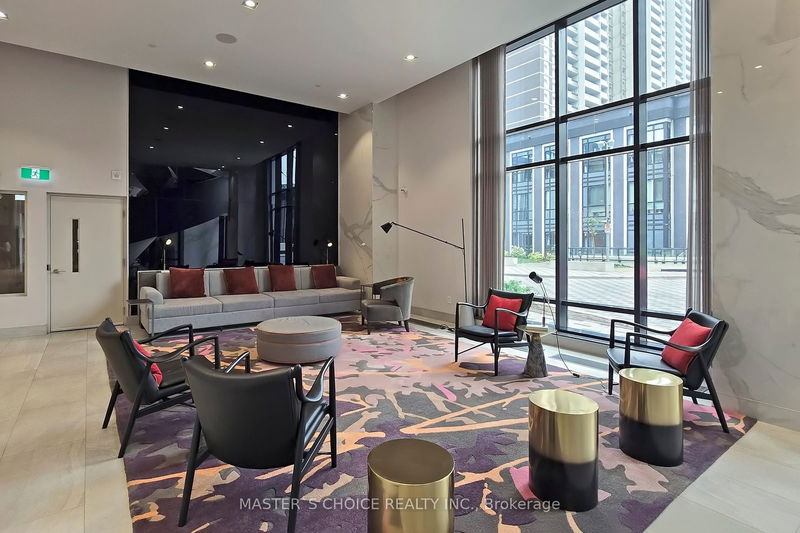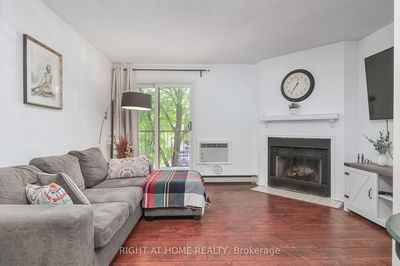3602 - 7 Mabelle
Islington-City Centre West | Toronto
$698,000.00
Listed about 2 months ago
- 2 bed
- 2 bath
- 700-799 sqft
- 1.0 parking
- Condo Apt
Instant Estimate
$702,590
+$4,590 compared to list price
Upper range
$738,854
Mid range
$702,590
Lower range
$666,327
Property history
- Now
- Listed on Aug 22, 2024
Listed for $698,000.00
48 days on market
- Jul 3, 2024
- 3 months ago
Suspended
Listed for $698,000.00 • about 1 month on market
Location & area
Schools nearby
Home Details
- Description
- Beautiful SW exposure 2b corner unit built by Tridel. Stunning city/lake views from both living room and bedrooms, Great layout with a proper entry space for privacy of the rest of the home. 9ft ceilings. Islington Golf Club is on the north, Central Tennis club is on the East Side. The unit is Very well maintained and clean and would be perfect for a young family or professionals. 1 parking included@ P1. Amenities are the one of the best: Kids zone indoor & outdoor, basketball court, yoga studio, swimming pool, cycle room, fitness studio, games room with pool table, outdoor terrace with BBQs and more. Steps to Subway Station; supermarket, various shops, cafes and restaurants all within walking distance. Short drive to Sherway Gardens Mall, Hwy 401 & 427, and QEW. See with confidence you will love it. Watch the Video!!
- Additional media
- https://youtu.be/Ei5boJcRoSw
- Property taxes
- $2,811.08 per year / $234.26 per month
- Condo fees
- $527.71
- Basement
- None
- Year build
- 0-5
- Type
- Condo Apt
- Bedrooms
- 2
- Bathrooms
- 2
- Pet rules
- Restrict
- Parking spots
- 1.0 Total | 1.0 Garage
- Parking types
- Owned
- Floor
- -
- Balcony
- Open
- Pool
- -
- External material
- Concrete
- Roof type
- -
- Lot frontage
- -
- Lot depth
- -
- Heating
- Forced Air
- Fire place(s)
- N
- Locker
- None
- Building amenities
- Concierge, Exercise Room, Indoor Pool, Party/Meeting Room, Rooftop Deck/Garden, Visitor Parking
- Main
- Foyer
- 0’0” x 0’0”
- Great Rm
- 16’5” x 11’12”
- Kitchen
- 16’5” x 11’12”
- Prim Bdrm
- 14’2” x 10’1”
- Bathroom
- 0’0” x 0’0”
- 2nd Br
- 11’3” x 8’9”
- Bathroom
- 0’0” x 0’0”
Listing Brokerage
- MLS® Listing
- W9265969
- Brokerage
- MASTER`S CHOICE REALTY INC.
Similar homes for sale
These homes have similar price range, details and proximity to 7 Mabelle









