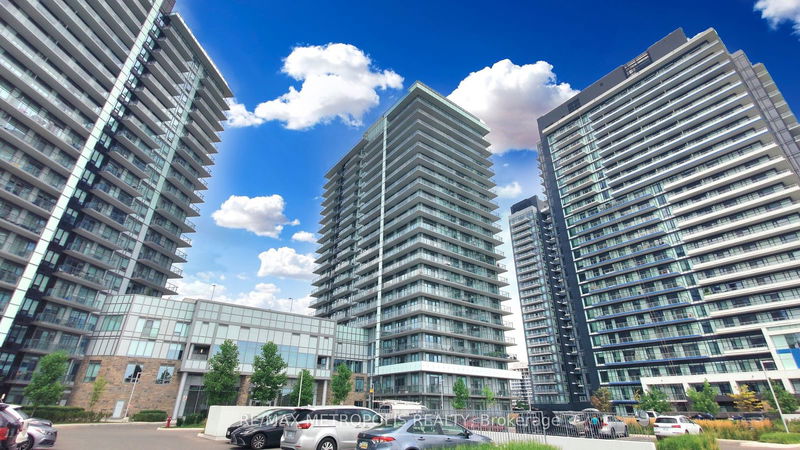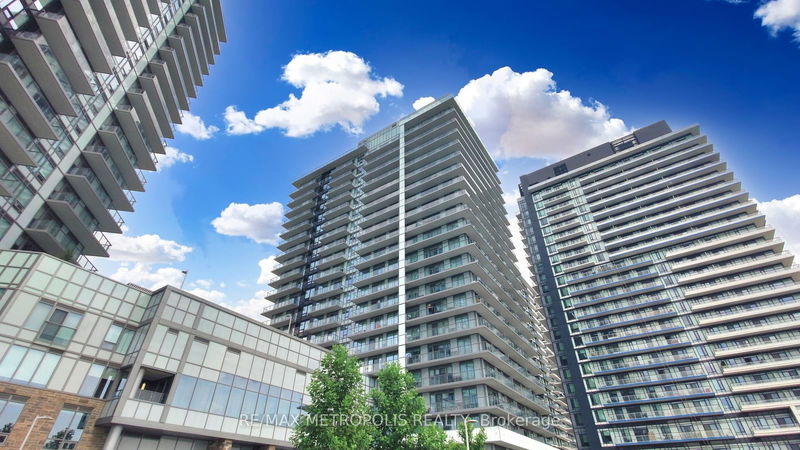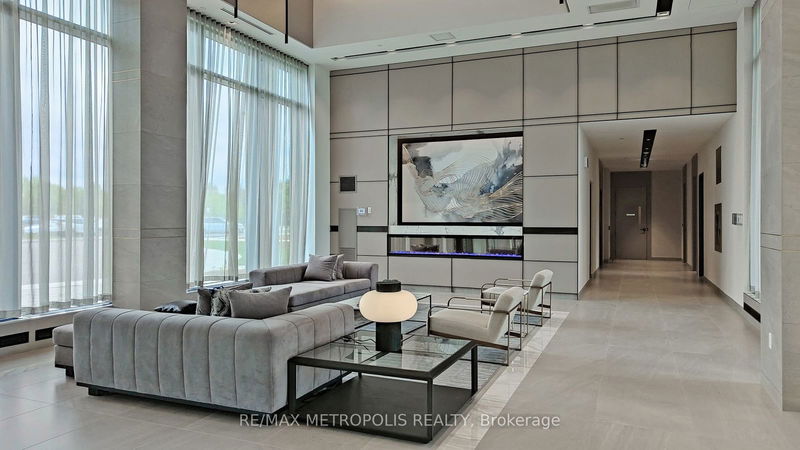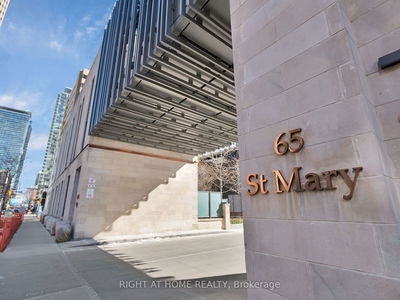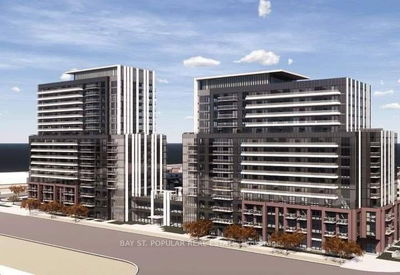1609A - 4675 Metcalfe
Central Erin Mills | Mississauga
$720,000.00
Listed about 2 months ago
- 2 bed
- 2 bath
- 800-899 sqft
- 1.0 parking
- Condo Apt
Instant Estimate
$702,767
-$17,233 compared to list price
Upper range
$736,356
Mid range
$702,767
Lower range
$669,178
Property history
- Aug 22, 2024
- 2 months ago
Sold conditionally
Listed for $720,000.00 • on market
Location & area
Schools nearby
Home Details
- Description
- Welcome To This Luxurious 2+1 Condo Unit In Central Erin Mills Being A Walking Distance To Literally Everything! This Spacious Sun-Filled Corner Unit Features Upgrades Throughout, Quartz Countertops, Backsplash, Stainless Steel Appliances, Laminate Floors, Upgraded Modern Bathrooms & More! Wrap Around Balcony, 9 Ft Ceilings, Large Bedrooms & Open Concept Layout. Amenities Include Extensively Landscaped Grounds & Gardens. 17,000 Sqft Amenity Building W/ Outdoor Pool, Steam Rooms & Saunas, Fitness Club, Library/Study Retreat, & Rooftop Terrace W/ Bbqs. This Is The Perfect Place To Live! Close Proximity To Erin Mills Town Centre, Restaurants, Schools, Credit Valley Hospital, Hwy 403 & 407 & Much More!
- Additional media
- https://vimeo.com/1003819138
- Property taxes
- $3,351.41 per year / $279.28 per month
- Condo fees
- $703.85
- Basement
- None
- Year build
- 0-5
- Type
- Condo Apt
- Bedrooms
- 2 + 1
- Bathrooms
- 2
- Pet rules
- Restrict
- Parking spots
- 1.0 Total | 1.0 Garage
- Parking types
- Owned
- Floor
- -
- Balcony
- Open
- Pool
- -
- External material
- Concrete
- Roof type
- -
- Lot frontage
- -
- Lot depth
- -
- Heating
- Forced Air
- Fire place(s)
- N
- Locker
- Owned
- Building amenities
- Bus Ctr (Wifi Bldg), Exercise Room, Games Room, Guest Suites, Gym, Media Room
- Flat
- Foyer
- 0’0” x 0’0”
- Kitchen
- 11’12” x 9’1”
- Prim Bdrm
- 11’5” x 10’9”
- 2nd Br
- 10’10” x 11’2”
- Den
- 10’10” x 7’5”
- Living
- 12’4” x 10’10”
Listing Brokerage
- MLS® Listing
- W9265985
- Brokerage
- RE/MAX METROPOLIS REALTY
Similar homes for sale
These homes have similar price range, details and proximity to 4675 Metcalfe
