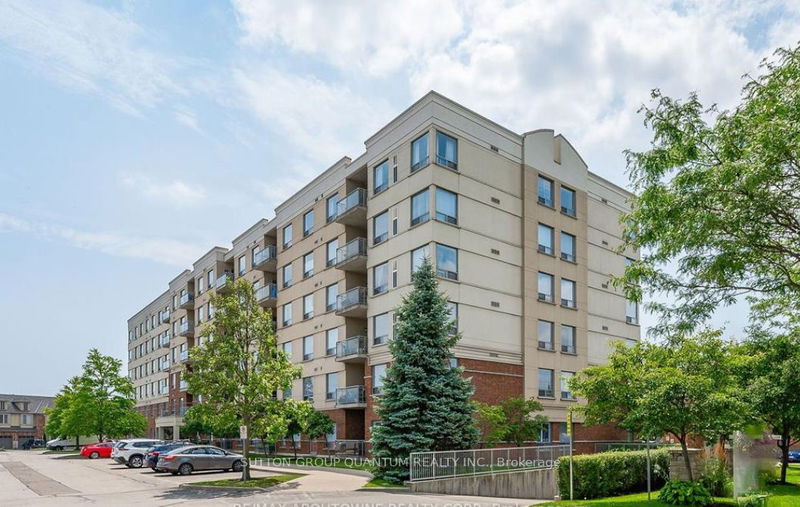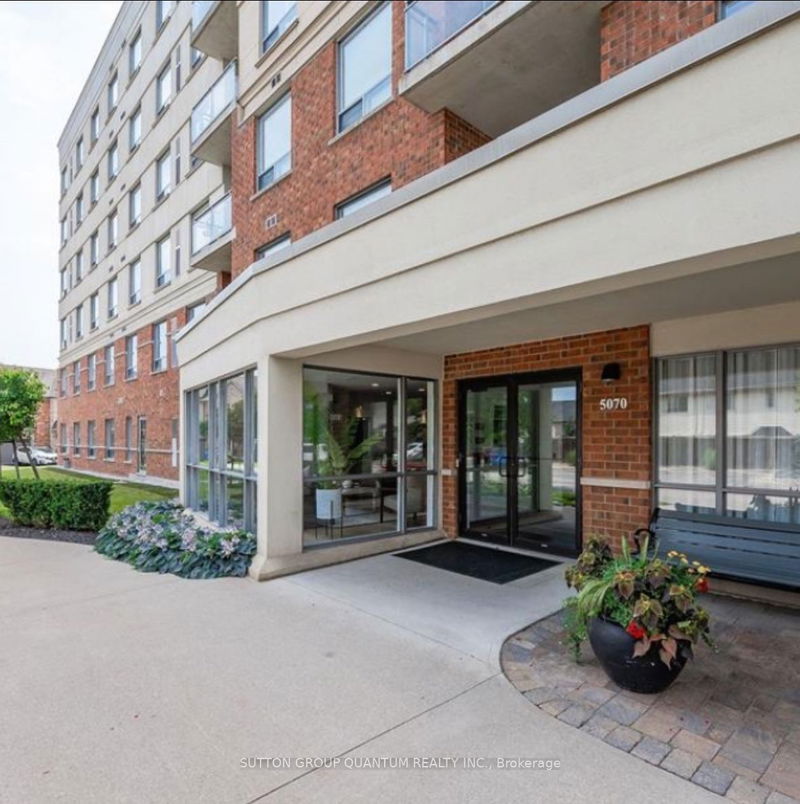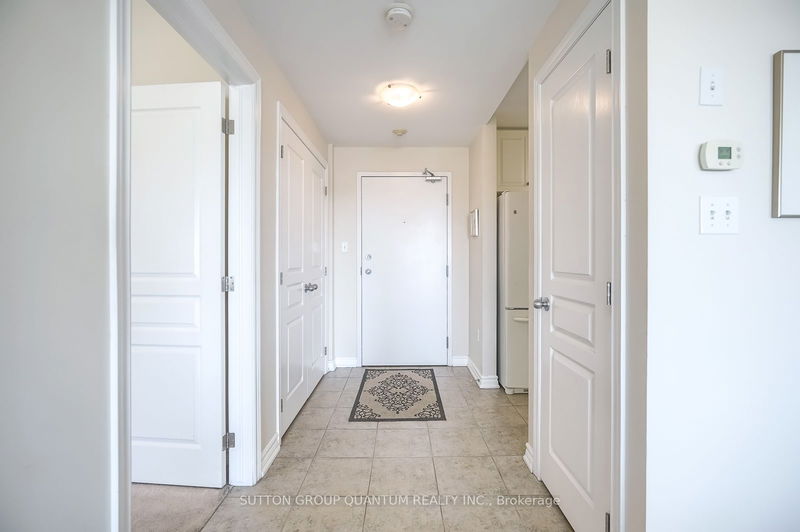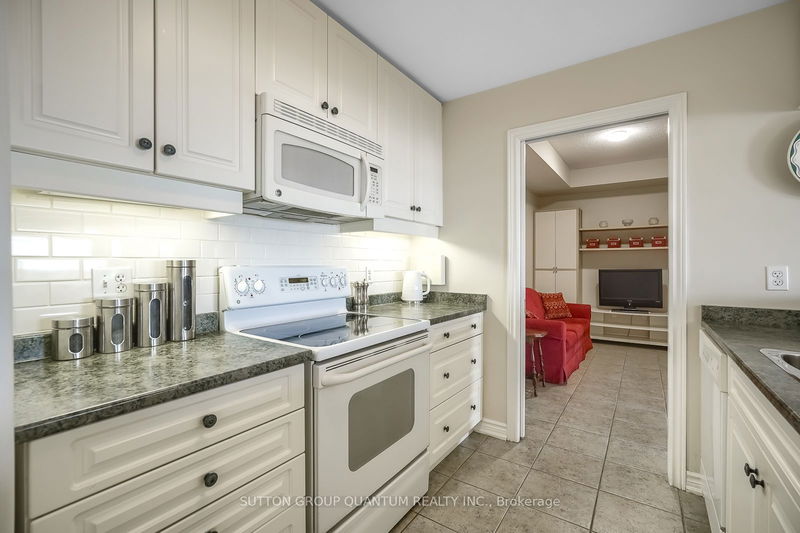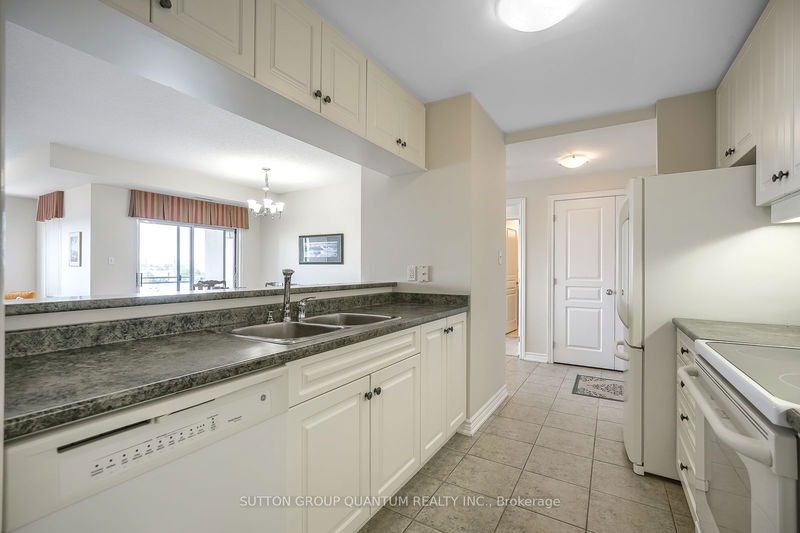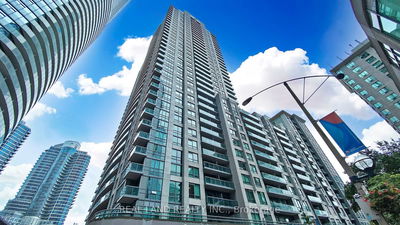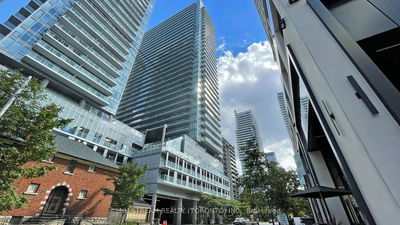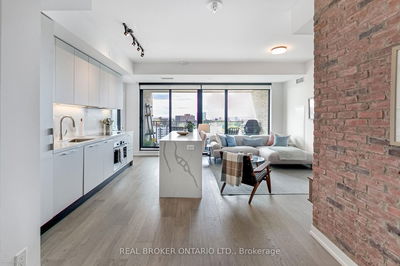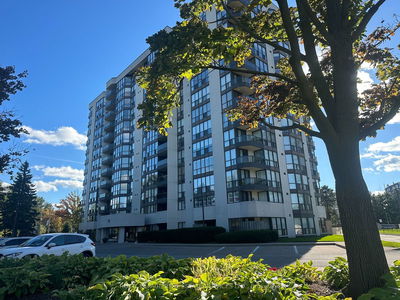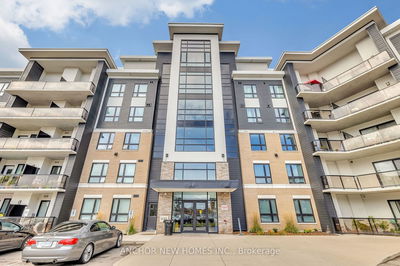506 - 5070 Fairview
Appleby | Burlington
$735,000.00
Listed about 2 months ago
- 2 bed
- 2 bath
- 1200-1399 sqft
- 1.0 parking
- Condo Apt
Instant Estimate
$736,463
+$1,463 compared to list price
Upper range
$799,573
Mid range
$736,463
Lower range
$673,353
Property history
- Aug 22, 2024
- 2 months ago
Price Change
Listed for $735,000.00 • 21 days on market
Location & area
Schools nearby
Home Details
- Description
- Welcome to this bright, spacious, and well designed model suite in South East Burlington built by Branthaven. This beautiful custom model with 9' ceiling, 2+1 bedrooms, 2 full bathrooms with over 1300Sq.Ft has a fresh neutral tone throughout and an amazing open concept. The spacious front hall has lots of storage. Stacked W/D in the over sized laundry/storage room. The gourmet kitchen has been outfitted with antique white cabinets overlooking the living/dining area and the large windows. The functional primary bedroom has a great walk in closet with a 3pc ensuite. The 2nd bedroom has been customised for a nicer entrance, more storage and is almost as large as the primary bedroom with a 4pc. ensuite. The den can be used as a child's room, guest room, breakfast area or TV room. Enjoy the balcony, 1 under ground parking, visitors parking, in-suite laundry and a storage locker. Building amenities includes a car wash station and a party room. Don't miss out on this opportunity - great location convenient near the QEW, Appleby Go Station and various shopping and dining options.
- Additional media
- https://www.wideandbright.ca/506-5070-fairview-street-burlington
- Property taxes
- $3,553.26 per year / $296.11 per month
- Condo fees
- $662.67
- Basement
- None
- Year build
- 16-30
- Type
- Condo Apt
- Bedrooms
- 2
- Bathrooms
- 2
- Pet rules
- Restrict
- Parking spots
- 1.0 Total | 1.0 Garage
- Parking types
- Owned
- Floor
- -
- Balcony
- Open
- Pool
- -
- External material
- Brick
- Roof type
- -
- Lot frontage
- -
- Lot depth
- -
- Heating
- Forced Air
- Fire place(s)
- N
- Locker
- Owned
- Building amenities
- Bike Storage, Party/Meeting Room, Visitor Parking
- Flat
- Br
- 10’1” x 14’12”
- Bathroom
- 8’12” x 5’3”
- 2nd Br
- 10’0” x 12’5”
- Bathroom
- 8’2” x 4’11”
- Living
- 10’2” x 19’3”
- Dining
- 15’2” x 11’11”
- Kitchen
- 8’10” x 10’7”
- Den
- 8’11” x 13’1”
Listing Brokerage
- MLS® Listing
- W9265032
- Brokerage
- SUTTON GROUP QUANTUM REALTY INC.
Similar homes for sale
These homes have similar price range, details and proximity to 5070 Fairview
