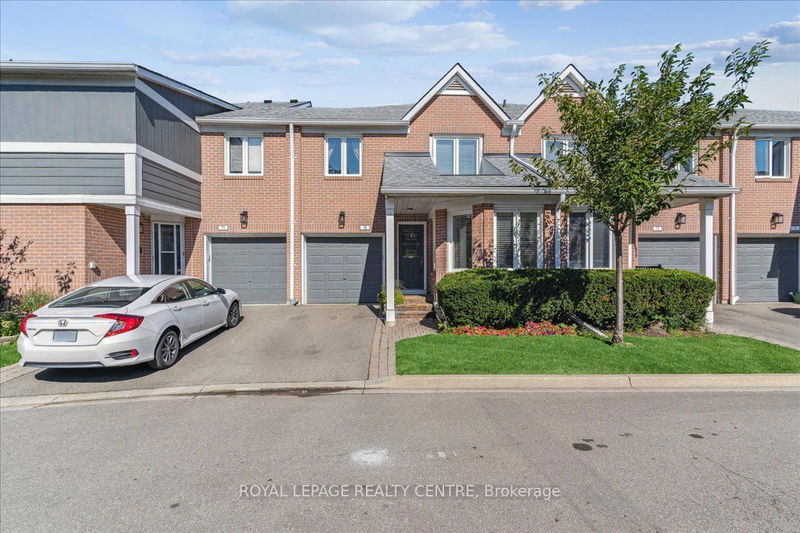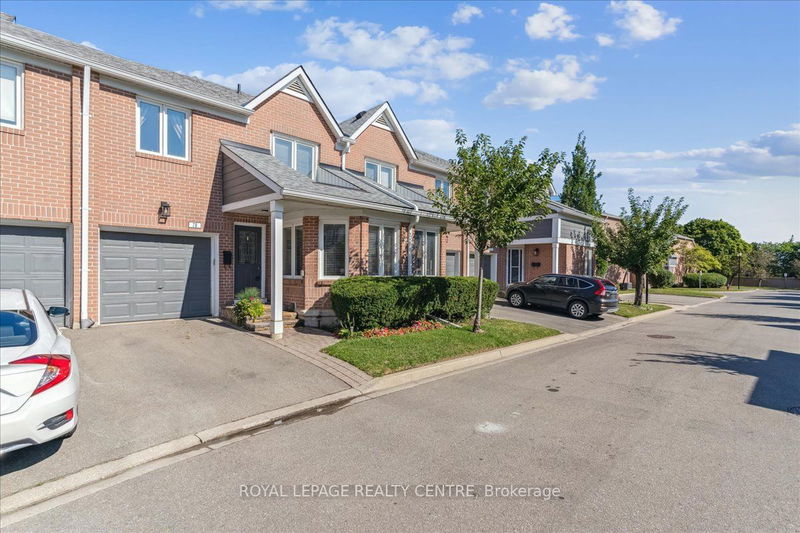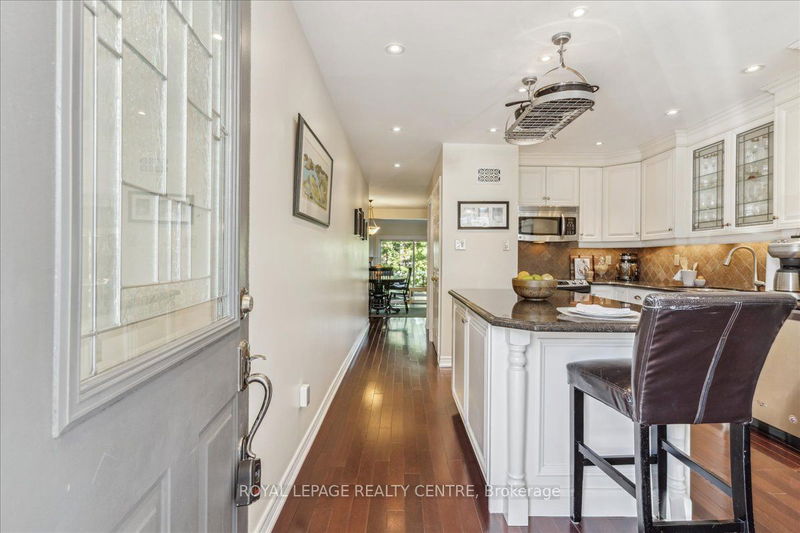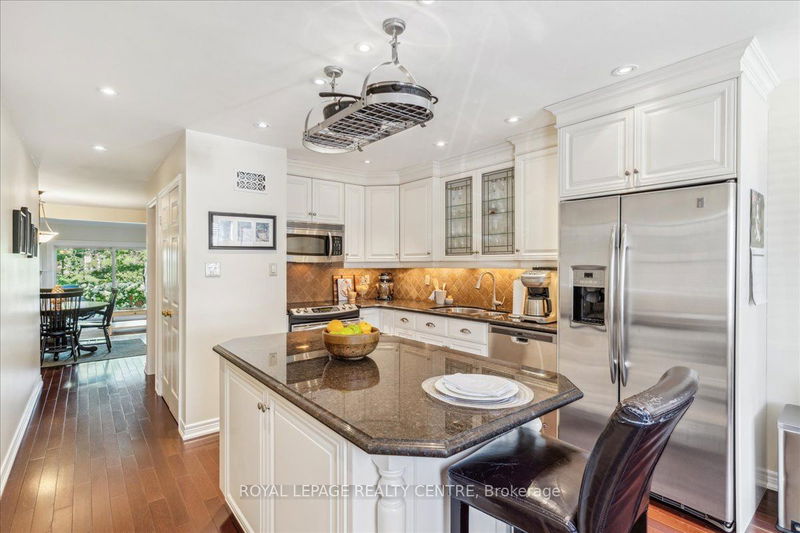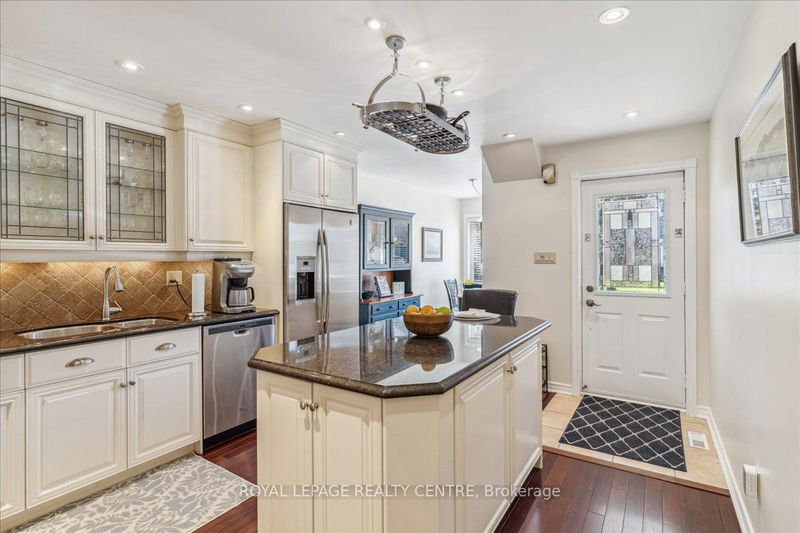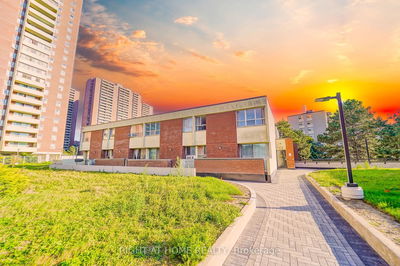78 - 2205 South Millway
Erin Mills | Mississauga
$949,000.00
Listed about 2 months ago
- 3 bed
- 3 bath
- 1600-1799 sqft
- 2.0 parking
- Condo Townhouse
Instant Estimate
$907,489
-$41,511 compared to list price
Upper range
$957,857
Mid range
$907,489
Lower range
$857,121
Property history
- Now
- Listed on Aug 22, 2024
Listed for $949,000.00
48 days on market
Location & area
Schools nearby
Home Details
- Description
- Spacious, Quality Daniels Built 3 Bedroom 3 Bathroom Townhome In Sought After Erin Mills neighborhood w/ grocery stores, a pharmacy and tennis courts close by. Its also in close proximity to the University of Toronto (Mississauga Campus). This Spacious Unit Is 1675 Sq.Ft With Additional Living Space In a Large Finished Basement With A Recreation Room, Laundry Facilities And Storage Area. The Main Floor Features A Custom Built Renovated Open Concept Kitchen With Granite Countertops, Stainless Steel Appliances And A Separate Breakfast Area. Elegant Living And Dining Room With Hardwood Floors And Gas Fireplace. Backing Onto a Greenspace with mature trees, The View from The Yard With Playground and swimming pool for children to enjoy, Sets This Unit Apart from the rest! Upstairs You Will Find A Spacious Primary Bedroom With His & Her Closets And 3 Piece Ensuite Bathroom. Additionally, There Are Generously Sized 2nd And 3rd Bedrooms With Another 4 Piece Bathroom. This Property Combines Comfort, Elegance And Practicality Making It An Ideal Choice Of Modern Living, Ideal For Any Family. Condo fees include snow removal for the home owners convenience.
- Additional media
- -
- Property taxes
- $3,658.39 per year / $304.87 per month
- Condo fees
- $496.00
- Basement
- Finished
- Year build
- 31-50
- Type
- Condo Townhouse
- Bedrooms
- 3
- Bathrooms
- 3
- Pet rules
- Restrict
- Parking spots
- 2.0 Total | 1.0 Garage
- Parking types
- Owned
- Floor
- -
- Balcony
- None
- Pool
- -
- External material
- Brick
- Roof type
- -
- Lot frontage
- -
- Lot depth
- -
- Heating
- Forced Air
- Fire place(s)
- Y
- Locker
- None
- Building amenities
- Bbqs Allowed, Outdoor Pool, Visitor Parking
- Main
- Living
- 11’6” x 16’9”
- Dining
- 10’6” x 13’4”
- Kitchen
- 9’2” x 15’5”
- Breakfast
- 6’11” x 9’10”
- 2nd
- Prim Bdrm
- 11’6” x 14’9”
- Br
- 8’10” x 20’0”
- Br
- 11’11” x 12’10”
- Bsmt
- Rec
- 10’12” x 15’11”
- Sitting
- 10’6” x 12’10”
Listing Brokerage
- MLS® Listing
- W9265347
- Brokerage
- ROYAL LEPAGE REALTY CENTRE
Similar homes for sale
These homes have similar price range, details and proximity to 2205 South Millway
