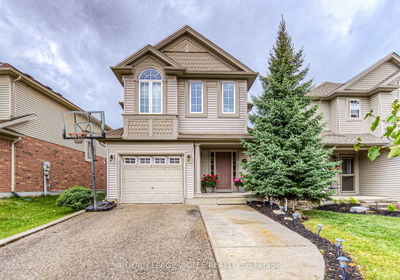7086 Tremaine
Nelson | Milton
$1,899,900.00
Listed about 2 months ago
- 3 bed
- 3 bath
- - sqft
- 6.0 parking
- Detached
Instant Estimate
$1,792,068
-$107,832 compared to list price
Upper range
$2,014,442
Mid range
$1,792,068
Lower range
$1,569,695
Property history
- Now
- Listed on Aug 22, 2024
Listed for $1,899,900.00
46 days on market
- Mar 17, 2024
- 7 months ago
Expired
Listed for $1,949,900.00 • 4 months on market
Location & area
Schools nearby
Home Details
- Description
- This Exceptional 1Acre Lot, Measuring 132.2x33.33 Ft Is Ideally Located Minutes From Milton Go Station, Hospitals, Sherwood Community Centre, Hwys 401 & 407 & Major Educational Institutions Like Laurier & Conestoga College. This Is An Incredible Chance For Anyone Interested In Running Business From Home. Whether You Are Passionate About Starting A Daycare, A Medical/Dental Practice, Hairdresser/Law Office/Insurance/Real Estate Brokerage/Accountant/Baking , This Model Offers Flexibility & Convenience Of Working From Your Own Space. The Possibilities Are Endless, Embrace The Opportunity To Create & Grow A Business That Fits Your Lifestyle. The Property Features 3 Bed & 3 Bath Bungalow With Approx.2,000 Sqft Of Living Space, A Beautiful Pool (As Is) & Surrounded By High Quality Developments From Renowned Builders Such As Mattamy Homes & Greenpark. Its A Perfect For Custom Home Or Investment, With The Added Flexibility Of Either Assuming The Existing Tenants Or Opting For Vacant Possession. This Property Offers The Perfect Balance Of Professional And Personal Life, Allowing You To Operate Your Business Efficiently While Spending Quality Time With Your Family. Experience The Convenience And Comfort Of Working From A Space Designed To Enhance Both Your Productivity And Well-Being.
- Additional media
- -
- Property taxes
- $5,589.00 per year / $465.75 per month
- Basement
- Finished
- Year build
- -
- Type
- Detached
- Bedrooms
- 3
- Bathrooms
- 3
- Parking spots
- 6.0 Total | 2.0 Garage
- Floor
- -
- Balcony
- -
- Pool
- Inground
- External material
- Brick
- Roof type
- -
- Lot frontage
- -
- Lot depth
- -
- Heating
- Forced Air
- Fire place(s)
- Y
- Main
- Family
- 13’1” x 12’4”
- Dining
- 12’4” x 11’10”
- Kitchen
- 11’8” x 12’2”
- Br
- 13’3” x 12’4”
- 2nd Br
- 10’1” x 12’0”
- 3rd Br
- 10’5” x 12’3”
- Bsmt
- Media/Ent
- 22’2” x 16’5”
- Other
- 11’8” x 10’9”
Listing Brokerage
- MLS® Listing
- W9266620
- Brokerage
- FAIR DEAL REALTY INC.
Similar homes for sale
These homes have similar price range, details and proximity to 7086 Tremaine









