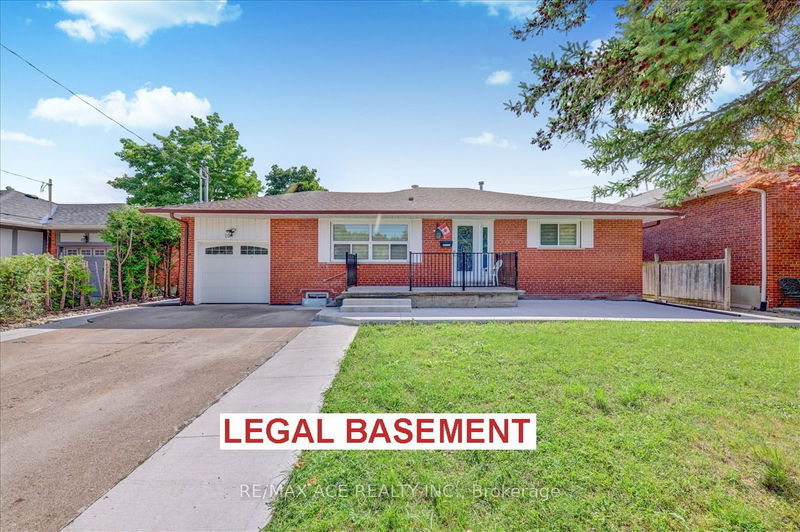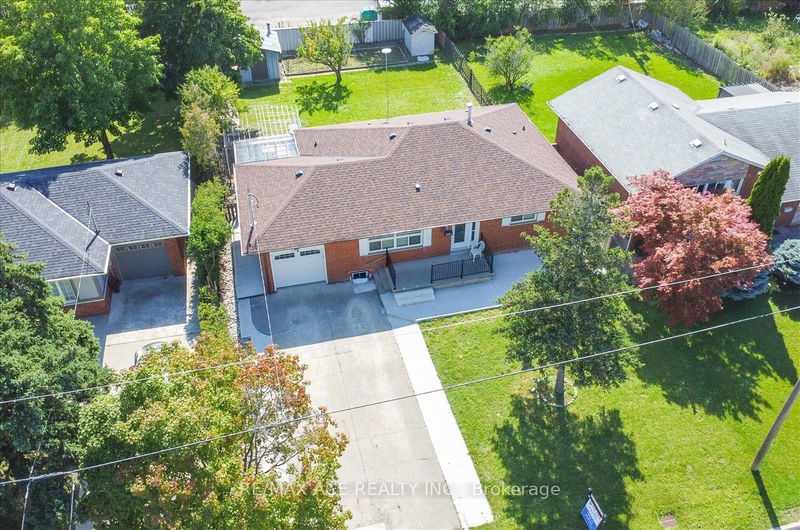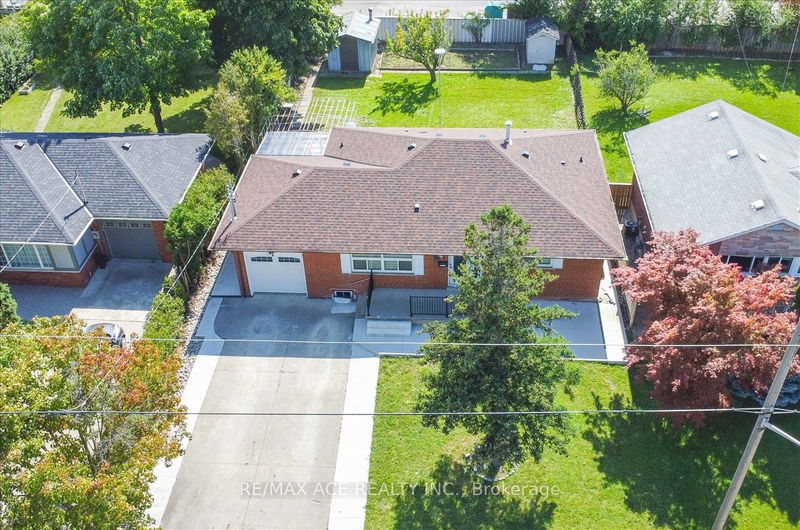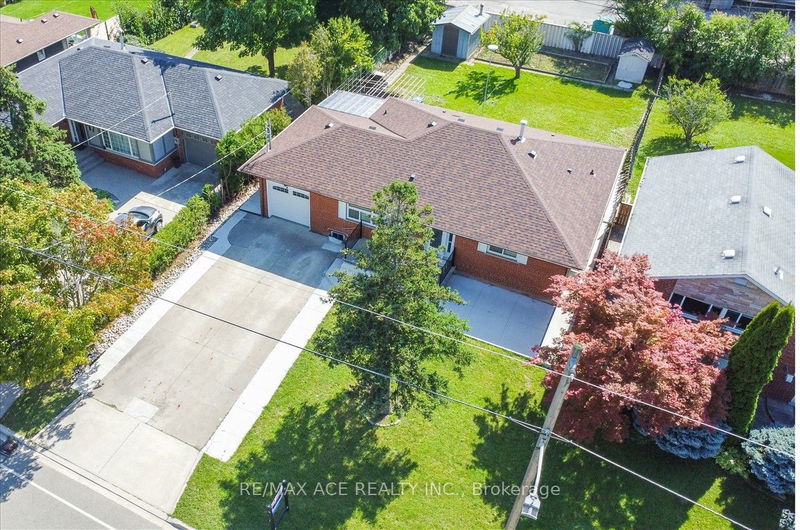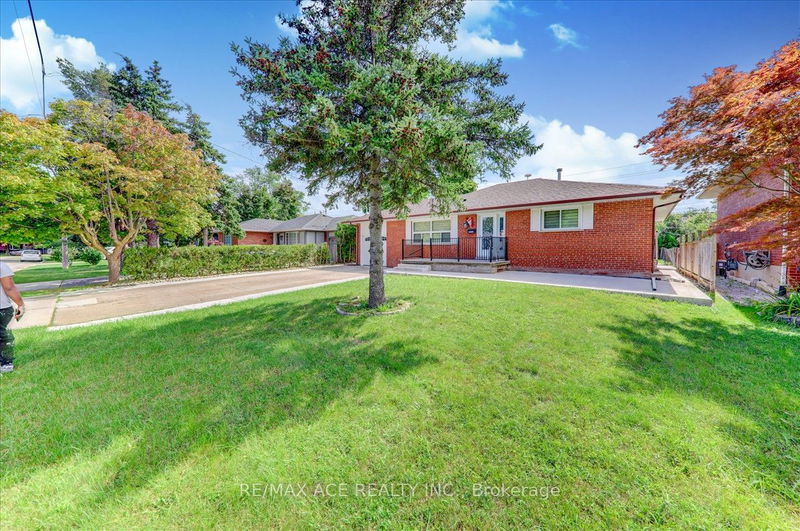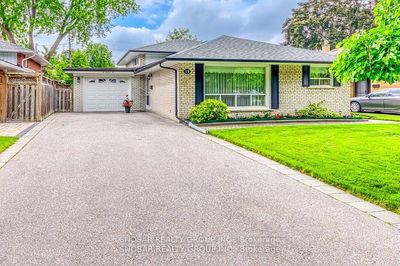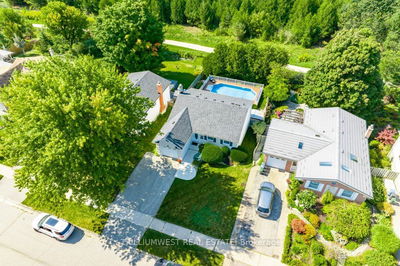19 Swanhurst
Streetsville | Mississauga
$1,399,000.00
Listed about 2 months ago
- 3 bed
- 4 bath
- - sqft
- 7.0 parking
- Detached
Instant Estimate
$1,329,093
-$69,907 compared to list price
Upper range
$1,459,496
Mid range
$1,329,093
Lower range
$1,198,690
Property history
- Aug 22, 2024
- 2 months ago
Price Change
Listed for $1,399,000.00 • about 2 months on market
Location & area
Schools nearby
Home Details
- Description
- We're absolutely thrilled with a newly renovated 3 + 3 bedrooms and 4 washrooms bungalow! The addition of a legal basement is a game-changer, providing ample space and versatility. The 7-carparking is a fantastic bonus, making hosting gatherings so much easier. Every detail in the house has been meticulously handled, the blend of functionality and style is just perfect. You couldn't be more satisfied with such an outstanding layout. The solarium room is an added feature to the home to enjoy all year around. It's truly a dream home.
- Additional media
- https://realfeedsolutions.com/vtour/19SwanhurstBlvd/index_.php
- Property taxes
- $5,095.48 per year / $424.62 per month
- Basement
- Apartment
- Basement
- Sep Entrance
- Year build
- -
- Type
- Detached
- Bedrooms
- 3 + 3
- Bathrooms
- 4
- Parking spots
- 7.0 Total | 1.0 Garage
- Floor
- -
- Balcony
- -
- Pool
- None
- External material
- Brick
- Roof type
- -
- Lot frontage
- -
- Lot depth
- -
- Heating
- Forced Air
- Fire place(s)
- N
- Main
- Living
- 17’4” x 11’11”
- Dining
- 11’5” x 8’12”
- Kitchen
- 14’12” x 8’12”
- Prim Bdrm
- 11’10” x 11’11”
- 2nd Br
- 9’8” x 14’4”
- 3rd Br
- 10’2” x 9’11”
- Solarium
- 0’0” x 0’0”
- Bsmt
- Living
- 28’1” x 12’2”
- Prim Bdrm
- 13’6” x 12’11”
- 2nd Br
- 13’6” x 8’10”
- 3rd Br
- 13’6” x 10’6”
- Kitchen
- 0’0” x 0’0”
Listing Brokerage
- MLS® Listing
- W9266005
- Brokerage
- RE/MAX ACE REALTY INC.
Similar homes for sale
These homes have similar price range, details and proximity to 19 Swanhurst
