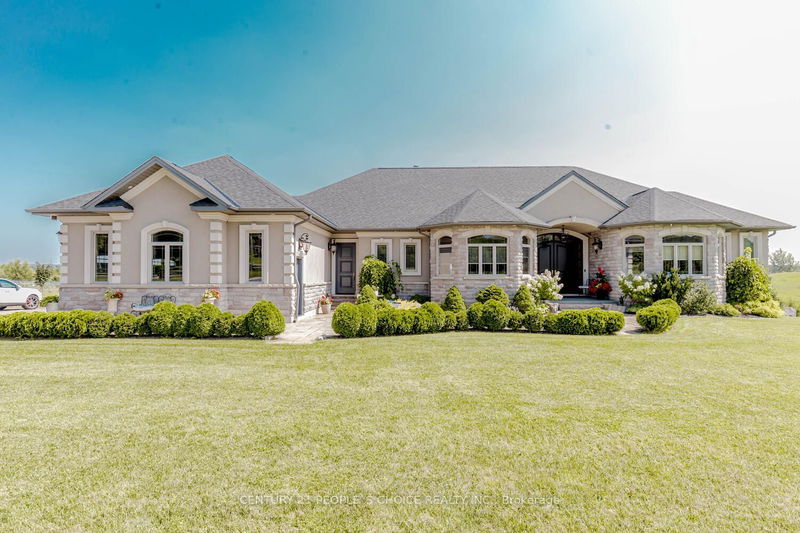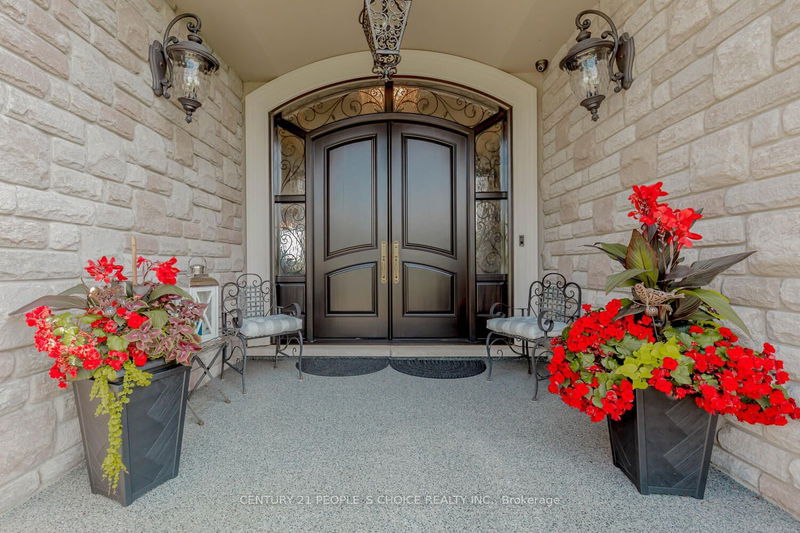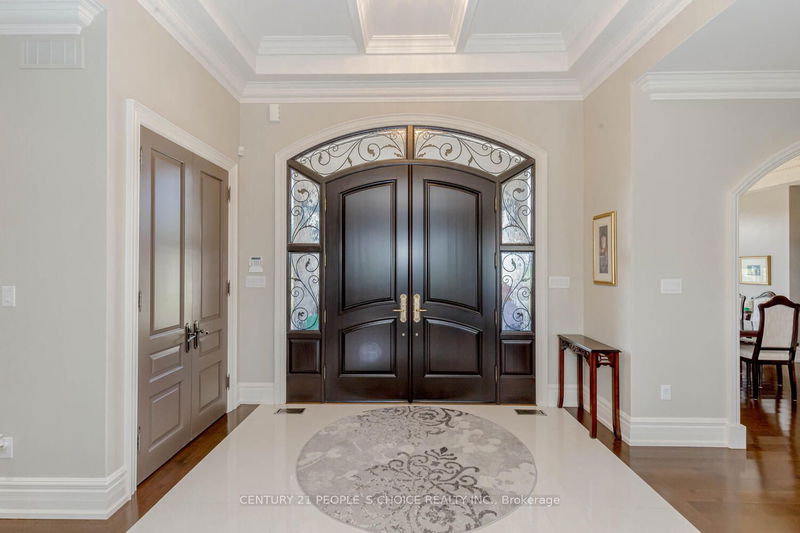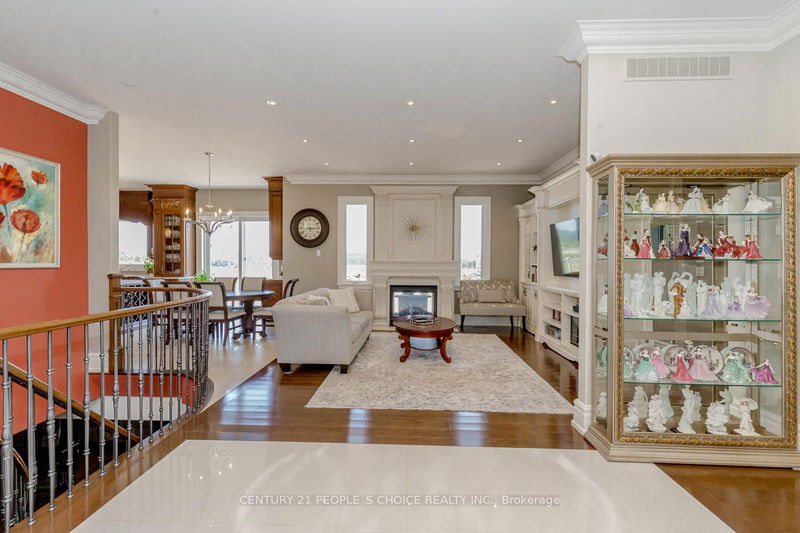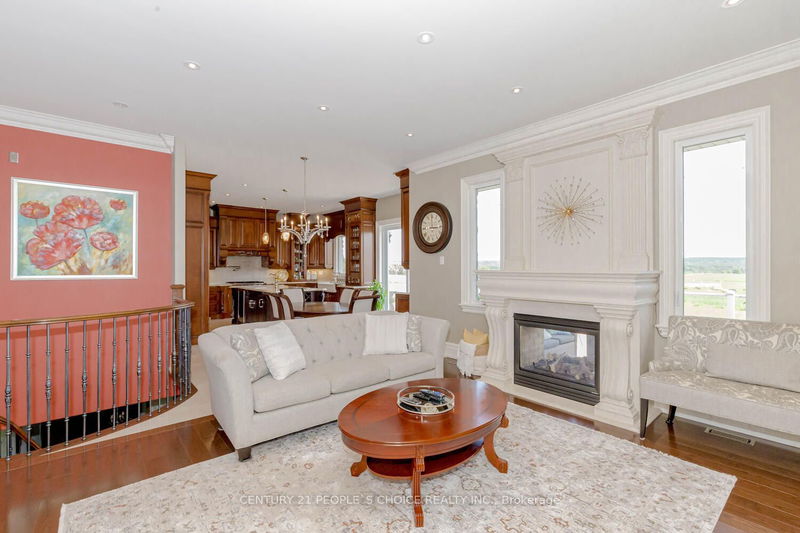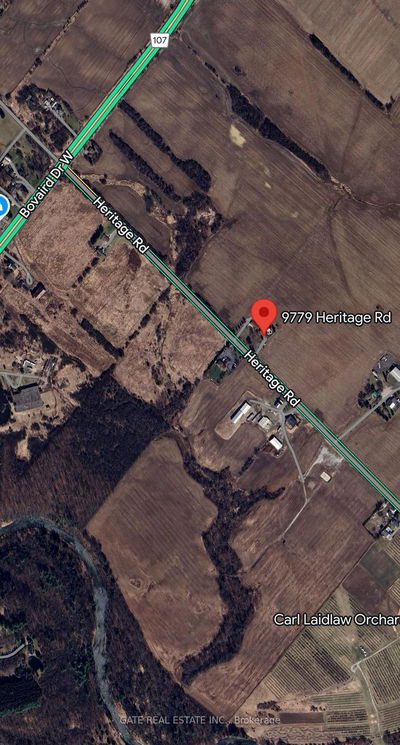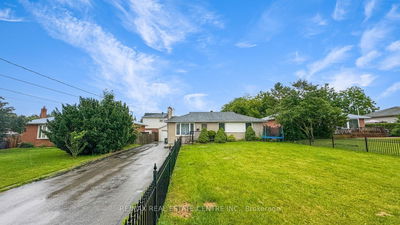2049 Highpoint
Rural Caledon | Caledon
$5,290,000.00
Listed about 2 months ago
- 3 bed
- 4 bath
- 5000+ sqft
- 29.0 parking
- Detached
Instant Estimate
$5,542,027
+$252,027 compared to list price
Upper range
$6,953,096
Mid range
$5,542,027
Lower range
$4,130,957
Property history
- Aug 22, 2024
- 2 months ago
Price Change
Listed for $5,290,000.00 • about 1 month on market
Location & area
Schools nearby
Home Details
- Description
- Welcome to this one-of-a-kind custom-built estate on 25 acres, featuring over 5,500 sq. ft. of luxurious living space and a 5,000 sq. ft. insulated workshop with state-of-the-art security. The home boasts a gourmet kitchen with top-of-the-line Wolf and Subzero appliances, custom maple cabinetry, and quartz countertops. Highlights include 10 ft ceilings, maple wood floors, custom crown molding, a grand living room with a double-sided fireplace, and a spacious primary suite with a lavish ensuite. The fully finished walkout basement adds extra living space, including a kitchen, and the covered patio. The balcony with an outdoor fireplace offers stunning views of the acreage. The workshop is ideal for businesses or hobbies, fully equipped with motion-detected lights, electric heaters, and food handling certification. This estate offers a rare blend of luxury, privacy, and functionality, this estate is ideal for those seeking a truly unique and versatile property.
- Additional media
- http://hdvirtualtours.ca/2049-highpoint-side-rd-caledon/mls/
- Property taxes
- $6,100.00 per year / $508.33 per month
- Basement
- Fin W/O
- Year build
- 6-15
- Type
- Detached
- Bedrooms
- 3 + 1
- Bathrooms
- 4
- Parking spots
- 29.0 Total | 3.0 Garage
- Floor
- -
- Balcony
- -
- Pool
- None
- External material
- Stone
- Roof type
- -
- Lot frontage
- -
- Lot depth
- -
- Heating
- Other
- Fire place(s)
- Y
- Main
- Living
- 15’12” x 14’12”
- Kitchen
- 25’6” x 15’12”
- Dining
- 15’12” x 14’7”
- Prim Bdrm
- 16’12” x 20’4”
- 2nd Br
- 12’12” x 13’12”
- 3rd Br
- 16’4” x 12’12”
- Laundry
- 14’12” x 11’12”
- Lower
- 4th Br
- 13’12” x 16’11”
- Family
- 13’12” x 20’12”
- Kitchen
- 22’12” x 18’12”
- Cold/Cant
- 10’12” x 9’12”
Listing Brokerage
- MLS® Listing
- W9266119
- Brokerage
- CENTURY 21 PEOPLE`S CHOICE REALTY INC.
Similar homes for sale
These homes have similar price range, details and proximity to 2049 Highpoint
