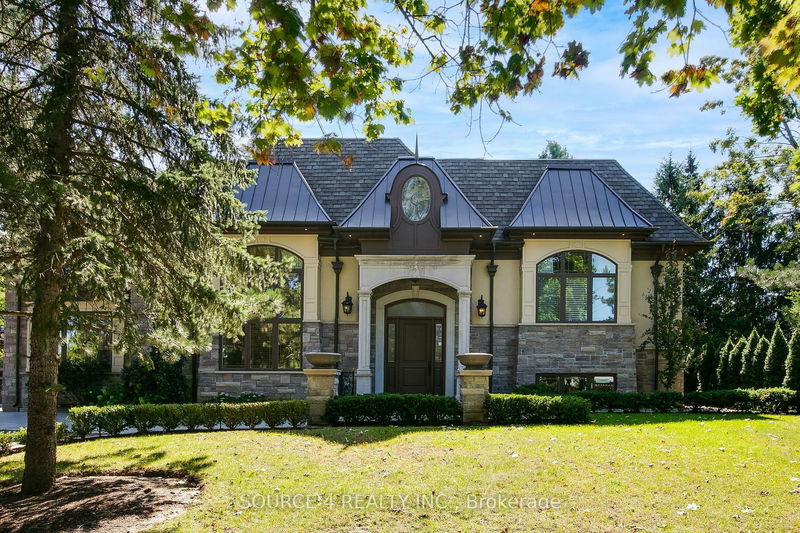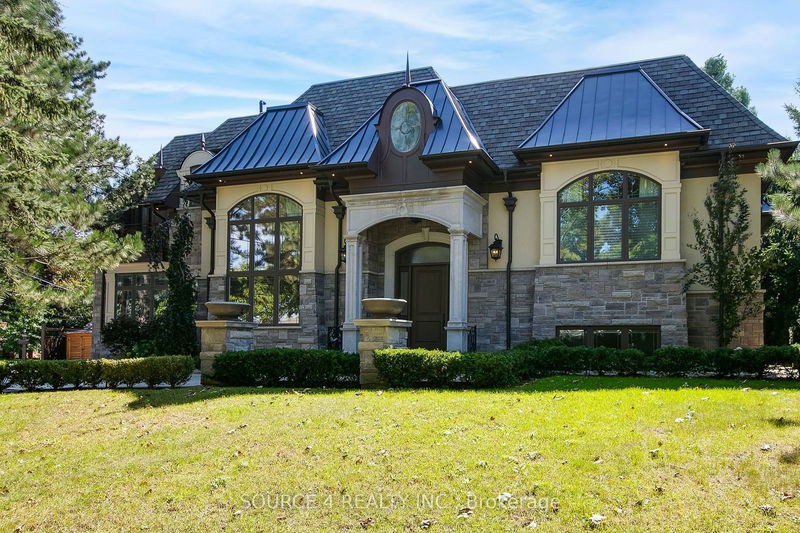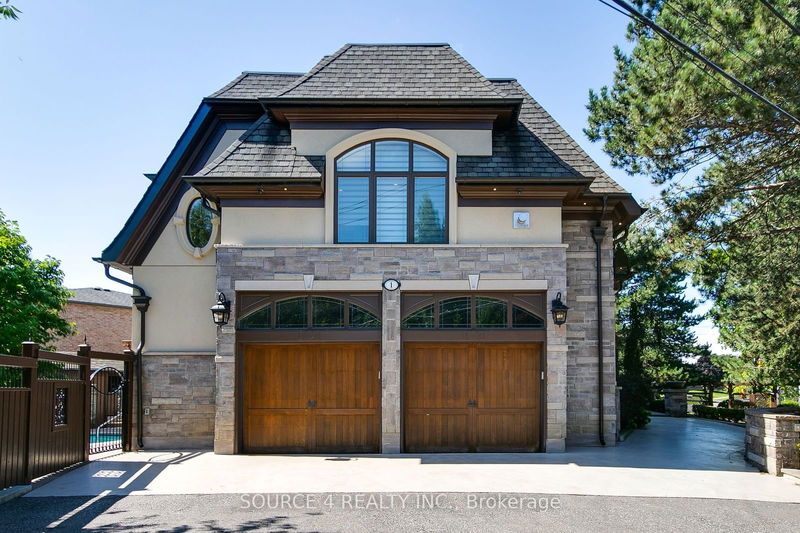1 Westmount Park
Humber Heights | Toronto
$3,999,900.00
Listed about 2 months ago
- 3 bed
- 7 bath
- - sqft
- 9.0 parking
- Detached
Instant Estimate
$4,256,913
+$257,013 compared to list price
Upper range
$5,335,380
Mid range
$4,256,913
Lower range
$3,178,446
Property history
- Now
- Listed on Aug 23, 2024
Listed for $3,999,900.00
45 days on market
- Aug 3, 2023
- 1 year ago
Terminated
Listed for $15,500.00 • 4 months on market
- Aug 2, 2023
- 1 year ago
Terminated
Listed for $15,500.00 • 1 day on market
- May 29, 2023
- 1 year ago
Deal Fell Through
Listed for $4,399,000.00 • on market
- Apr 6, 2022
- 3 years ago
Sold for $4,360,000.00
Listed for $4,599,000.00 • about 1 month on market
- Feb 26, 2022
- 3 years ago
Terminated
Listed for $17,500.00 • about 1 month on market
Location & area
Schools nearby
Home Details
- Description
- *Power of Sale* Stunning masterpiece in one of Etobicoke's most coveted neighbourhoods. This exquisite home sits on a lot with over 100' of frontage, and boasts over 5,000 square feet of above ground living space. The home features luxurious finishes throughout including soaring 20' ceilings in the foyer, and an open concept chef's kitchen which is perfect for entertaining. The dining room features a stunning cathedral ceiling, panelled walls, and a built in wine cellar. The primary bedroom features a spa inspired 5 piece ensuite, built in wet bar, and a balcony overlooking the backyard oasis which is complete with an inground pool, outdoor kitchen, gazebo, and washroom. The loft has been finished as a nanny suite, and is complete with it's own kitchen and washroom.
- Additional media
- https://www.slideshowcloud.com/1westmountpark
- Property taxes
- $17,460.20 per year / $1,455.02 per month
- Basement
- Finished
- Year build
- -
- Type
- Detached
- Bedrooms
- 3
- Bathrooms
- 7
- Parking spots
- 9.0 Total | 3.0 Garage
- Floor
- -
- Balcony
- -
- Pool
- Inground
- External material
- Stone
- Roof type
- -
- Lot frontage
- -
- Lot depth
- -
- Heating
- Forced Air
- Fire place(s)
- Y
- Main
- Dining
- 22’6” x 14’4”
- Kitchen
- 26’10” x 13’4”
- Living
- 17’7” x 19’9”
- Office
- 16’2” x 10’12”
- In Betwn
- Br
- 12’4” x 17’8”
- Upper
- Prim Bdrm
- 21’1” x 18’2”
- Br
- 16’7” x 14’4”
- Laundry
- 0’0” x 0’0”
- Lower
- Family
- 16’4” x 14’6”
- Laundry
- 0’0” x 0’0”
Listing Brokerage
- MLS® Listing
- W9267422
- Brokerage
- SOURCE 4 REALTY INC.
Similar homes for sale
These homes have similar price range, details and proximity to 1 Westmount Park









