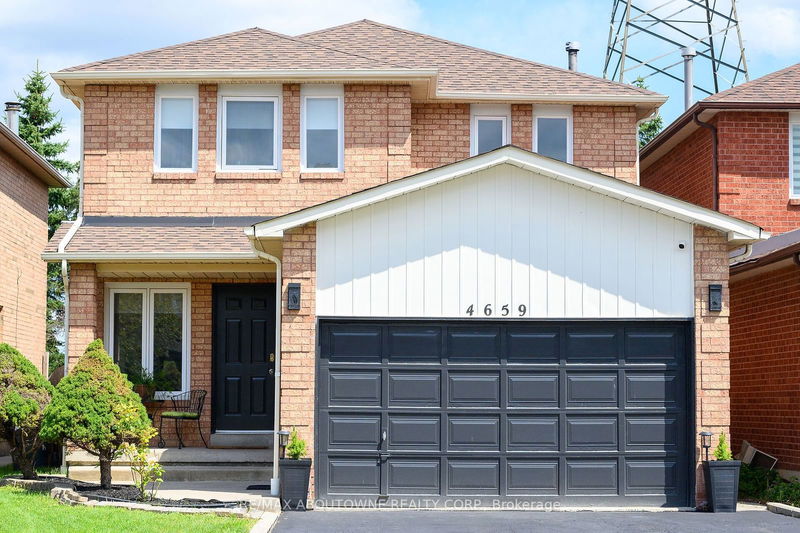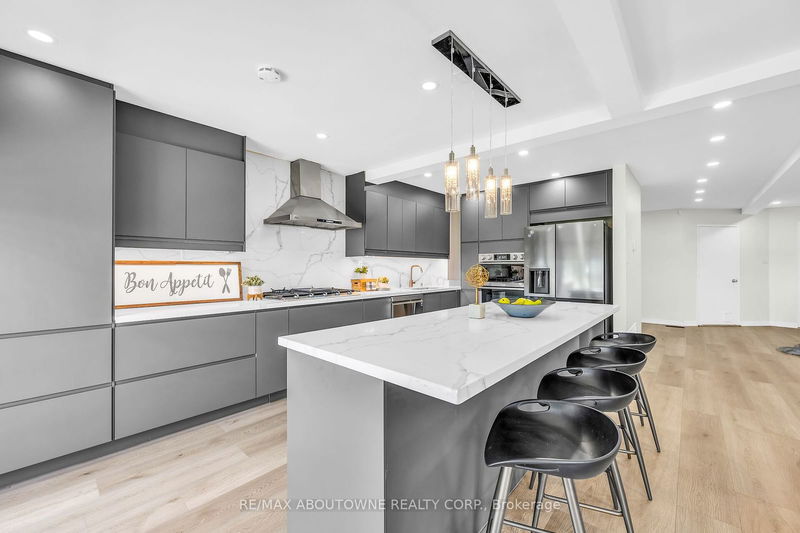4659 Full Moon
Hurontario | Mississauga
$1,386,000.00
Listed about 2 months ago
- 4 bed
- 4 bath
- 1500-2000 sqft
- 4.0 parking
- Detached
Instant Estimate
$1,215,768
-$170,232 compared to list price
Upper range
$1,297,380
Mid range
$1,215,768
Lower range
$1,134,156
Property history
- Aug 23, 2024
- 2 months ago
Price Change
Listed for $1,386,000.00 • 12 days on market
- Jul 7, 2024
- 3 months ago
Terminated
Listed for $1,449,000.00 • about 1 month on market
- May 8, 2024
- 5 months ago
Terminated
Listed for $1,399,000.00 • about 2 months on market
- Mar 17, 2024
- 7 months ago
Terminated
Listed for $1,539,000.00 • about 2 months on market
Location & area
Schools nearby
Home Details
- Description
- Step into a world where classic tradition meets modern luxury. This stunning Certified Pre Owned 2-story home boasts a traditional exterior that hides the breathtaking transformation you'll love. Be prepared to be amazed by the open-concept living space that seamlessly blends form and function. The heart of this home is undoubtedly the gourmet kitchen, a culinary masterpiece featuring High-end stainless steel appliances, sleek gas stovetop for precise cooking, dual-setting oven for versatile baking, state-of-the-art broil microwave...perfect for creating memorable meals and hosting gatherings. With 4 generously-sized bedrooms,3.5 bathrooms and an in-law suite with separate entrance this home will make the perfect home
- Additional media
- https://www.myvisuallistings.com/vtnb/350127
- Property taxes
- $4,947.00 per year / $412.25 per month
- Basement
- Finished
- Basement
- Sep Entrance
- Year build
- 31-50
- Type
- Detached
- Bedrooms
- 4 + 1
- Bathrooms
- 4
- Parking spots
- 4.0 Total | 2.0 Garage
- Floor
- -
- Balcony
- -
- Pool
- None
- External material
- Brick
- Roof type
- -
- Lot frontage
- -
- Lot depth
- -
- Heating
- Forced Air
- Fire place(s)
- Y
- Main
- Great Rm
- 35’4” x 15’4”
- Kitchen
- 18’12” x 9’8”
- 2nd
- Prim Bdrm
- 12’12” x 10’11”
- Br
- 14’6” x 8’11”
- Br
- 11’4” x 10’1”
- Br
- 11’4” x 10’0”
- Bsmt
- Rec
- 15’5” x 12’4”
- Br
- 11’4” x 10’0”
- Kitchen
- 11’10” x 9’4”
- Laundry
- 15’5” x 11’8”
Listing Brokerage
- MLS® Listing
- W9267157
- Brokerage
- RE/MAX ABOUTOWNE REALTY CORP.
Similar homes for sale
These homes have similar price range, details and proximity to 4659 Full Moon









