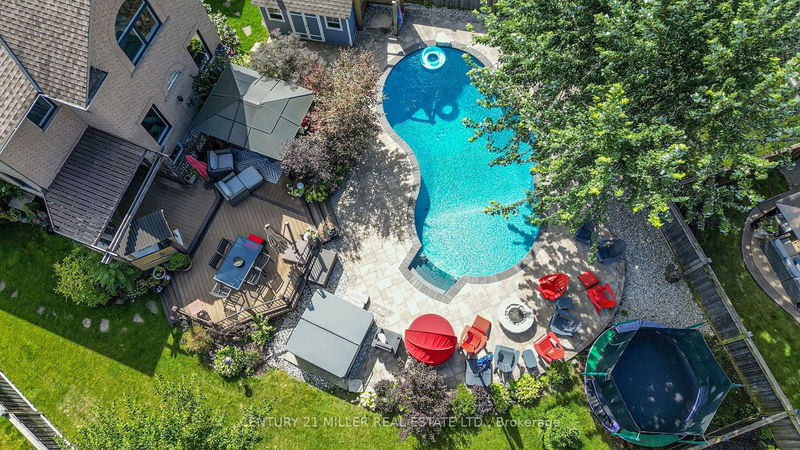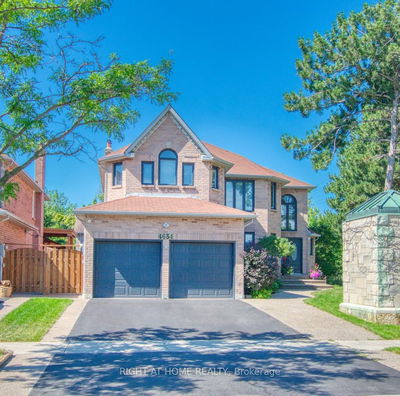3410 Robin Hill
Bronte West | Oakville
$1,935,000.00
Listed about 2 months ago
- 4 bed
- 4 bath
- 2000-2500 sqft
- 2.0 parking
- Detached
Instant Estimate
$1,893,366
-$41,634 compared to list price
Upper range
$2,059,872
Mid range
$1,893,366
Lower range
$1,726,860
Property history
- Aug 23, 2024
- 2 months ago
Price Change
Listed for $1,935,000.00 • about 1 month on market
Location & area
Schools nearby
Home Details
- Description
- ** OPEN HOUSE SUNDAY OCTOBER 6TH 2-4PM ** Rarely offered, premium pie-shaped lot in sought-after Lakeshore Woods is an exceptional find. Generous 115ft depth, it stands out as one of the few lots of this size in the entire lakeside neighborhood. The fabulously finished 4+1 bdrm executive home by Rosehaven showcases the Wilson model, w/ stunning Muskoka-like backyard complete w/ wireless controlled B-hyve sprinkler system. Enjoy the fall in your heated saltwater pool, installed in 2018, relax on your maintenance-free composite deck complete w/ built-in outdoor kitchen, or join around the gas fire pit w/ plenty of room for friends & family. The pool house & outdoor shower ensure that all the fun stays outside. A large grassy side yard provides ample space for playing ball, relaxing or gardening. This truly is a rare find in one of Oakville's most desirable neighborhoods, offering a short walk to the beach, dog park, waterpark, tennis courts, pickleball, skate park, ponds & miles of trails. The sought-after main floor layout includes a family room w/ gas fireplace & walkout from the kitchen to the spectacular backyard. The heart of the home boasts gorgeous quartz countertops & newer stainless steel appliances. Recent upgrades include all main floor & second floor windows & sliding door replaced by Nordic windows in '23 (approx$40K), newer front door, furnace that is three years new, A/C heat pump installed in '23, new quartz countertops in powder rm & lower level full bath, new pool heater in '22 & hardwired security cameras controlled by ezviz app, all adding to the comfort & peace of mind in this fabulous home. Professionally finished lower level provides excellent office space, additional bedroom & rec room w/ rough-in for wet bar & gas fireplace & no memberships required as there is room for a home gym! On the 2nd level, you'll find a spacious primary retreat w/ large walk-in closet & ensuite. 3 additional bedrooms & 2nd full bathroom complete the upper level.
- Additional media
- http://www.3410RobinHill.com/unbranded/
- Property taxes
- $6,717.00 per year / $559.75 per month
- Basement
- Finished
- Basement
- Full
- Year build
- 16-30
- Type
- Detached
- Bedrooms
- 4 + 1
- Bathrooms
- 4
- Parking spots
- 2.0 Total | 1.5 Garage
- Floor
- -
- Balcony
- -
- Pool
- Inground
- External material
- Brick
- Roof type
- -
- Lot frontage
- -
- Lot depth
- -
- Heating
- Forced Air
- Fire place(s)
- Y
- Main
- Living
- 11’9” x 10’5”
- Dining
- 11’9” x 9’3”
- Kitchen
- 12’7” x 10’10”
- Breakfast
- 12’7” x 9’3”
- 2nd
- Prim Bdrm
- 16’8” x 10’8”
- 2nd Br
- 12’9” x 12’8”
- 3rd Br
- 10’11” x 11’6”
- 4th Br
- 10’11” x 11’6”
- Rec
- 9’5” x 9’6”
- Bsmt
- Office
- 12’0” x 24’5”
- Br
- 9’5” x 11’5”
- Exercise
- 12’2” x 11’0”
Listing Brokerage
- MLS® Listing
- W9267197
- Brokerage
- CENTURY 21 MILLER REAL ESTATE LTD.
Similar homes for sale
These homes have similar price range, details and proximity to 3410 Robin Hill









