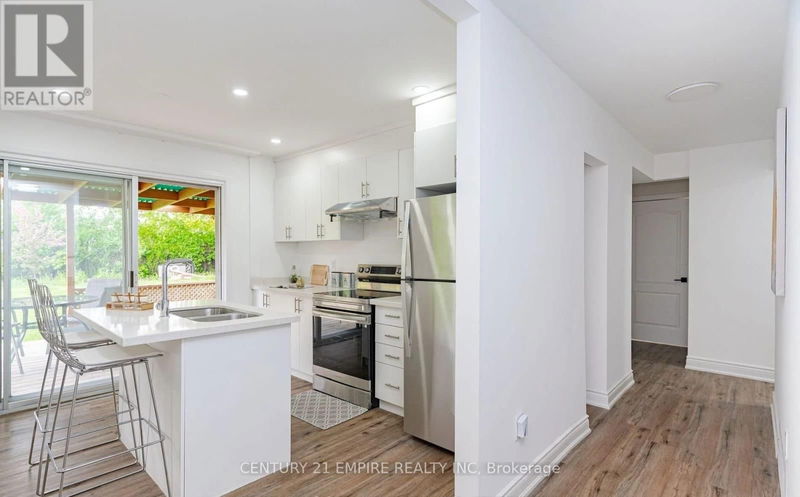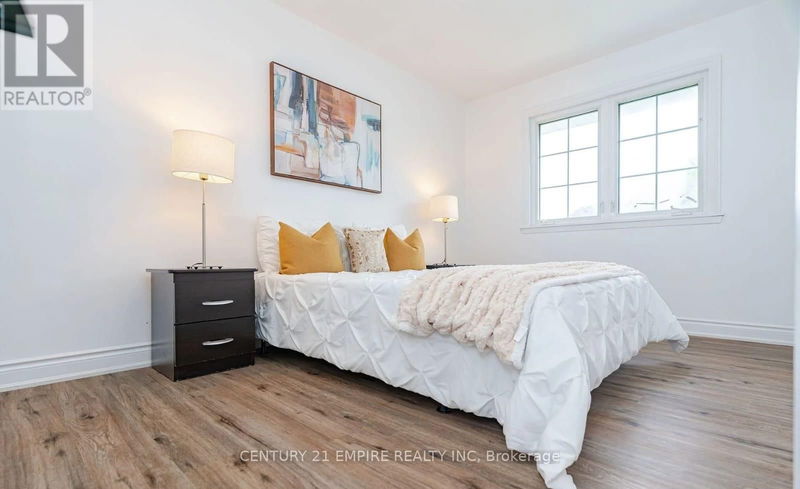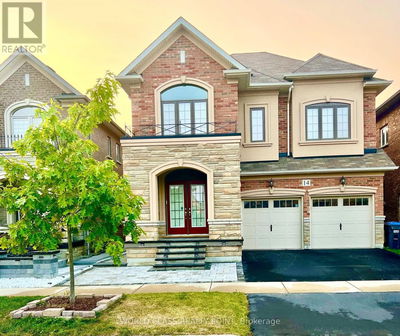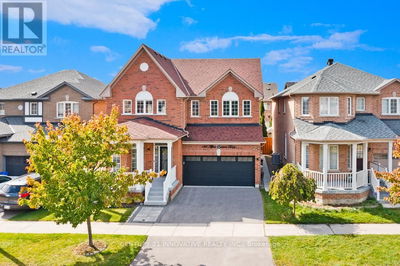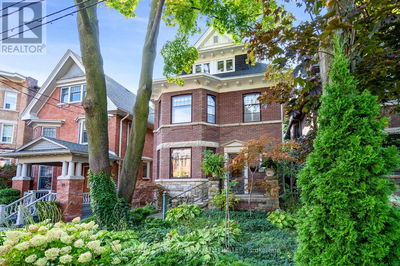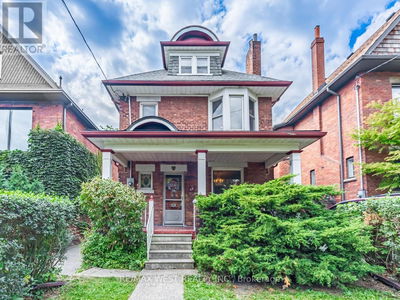46 Staveley
Brampton East | Brampton (Brampton East)
$999,900.00
Listed about 2 months ago
- 8 bed
- 4 bath
- - sqft
- 6 parking
- Single Family
Property history
- Now
- Listed on Aug 23, 2024
Listed for $999,900.00
47 days on market
Location & area
Schools nearby
Home Details
- Description
- Golden Opportunity: Income-Generating Property in Peel Village Dont miss this rare chance to own a newly renovated, income-generating detached bungalow in the desirable Peel Village area. Situated on a 50' x 110' lot, this property boasts beautiful curb appeal and a large, manicured front yard. This unique home offers a functional layout with ample natural light in the living and dining rooms, a modern upgraded kitchen, and a privately fenced backyard with a large deck and garden areaperfect for outdoor entertainment. With a total of 8 bedrooms and 4 upgraded full washrooms, this property is ideal for large families or investors.The main level features 4 generous-sized bedrooms, while the legal basement apartment with a separate entrance includes 4 bedrooms, 2 full washrooms, a family room, and a kitchen. **** EXTRAS **** Additional highlights include an extra-wide driveway with parking for up to 8 vehicles. Ready to move in, this beautiful home also comes with a legal basement apartment certificate, provided by the seller on or before closing. (id:39198)
- Additional media
- -
- Property taxes
- $4,780.83 per year / $398.40 per month
- Basement
- Apartment in basement, Separate entrance, N/A
- Year build
- -
- Type
- Single Family
- Bedrooms
- 8
- Bathrooms
- 4
- Parking spots
- 6 Total
- Floor
- -
- Balcony
- -
- Pool
- -
- External material
- Brick
- Roof type
- -
- Lot frontage
- -
- Lot depth
- -
- Heating
- Forced air, Natural gas
- Fire place(s)
- -
- Main level
- Living room
- 17’8” x 12’6”
- Dining room
- 17’8” x 12’6”
- Kitchen
- 11’4” x 9’12”
- Primary Bedroom
- 12’3” x 10’1”
- Bedroom 2
- 13’3” x 9’2”
- Bedroom 3
- 10’0” x 9’3”
- Bedroom 4
- 13’3” x 8’3”
- Basement
- Bedroom
- 11’12” x 8’8”
- Family room
- 16’10” x 14’1”
- Bedroom
- 11’3” x 9’3”
- Bedroom
- 12’2” x 7’4”
Listing Brokerage
- MLS® Listing
- W9267343
- Brokerage
- CENTURY 21 EMPIRE REALTY INC
Similar homes for sale
These homes have similar price range, details and proximity to 46 Staveley



