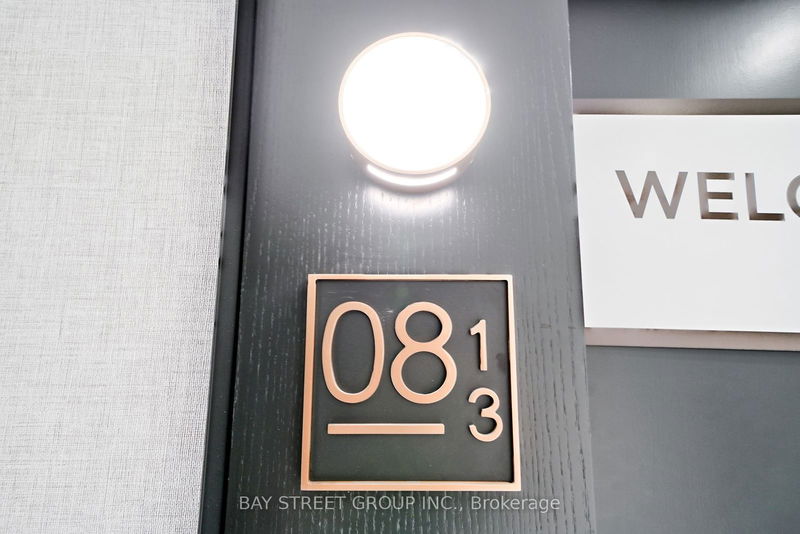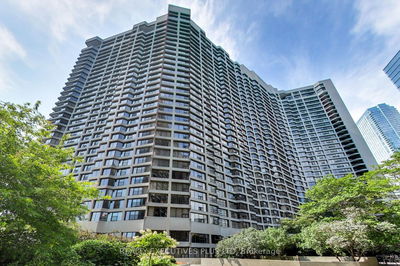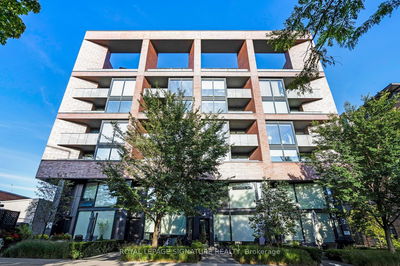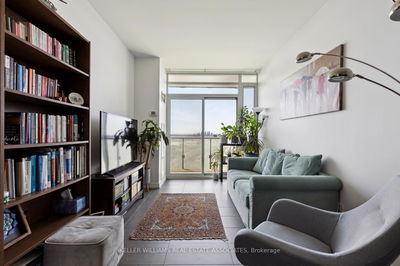813 - 3200 William Coltson
Rural Oakville | Oakville
$598,900.00
Listed about 1 month ago
- 1 bed
- 1 bath
- 600-699 sqft
- 1.0 parking
- Condo Apt
Instant Estimate
$598,266
-$634 compared to list price
Upper range
$634,211
Mid range
$598,266
Lower range
$562,320
Property history
- Now
- Listed on Aug 24, 2024
Listed for $598,900.00
45 days on market
- Jun 15, 2024
- 4 months ago
Terminated
Listed for $628,000.00 • about 1 month on market
- May 27, 2024
- 4 months ago
Leased
Listed for $2,500.00 • 3 months on market
- Sep 10, 2023
- 1 year ago
Terminated
Listed for $2,600.00 • 9 days on market
- Aug 23, 2023
- 1 year ago
Terminated
Listed for $568,000.00 • 27 days on market
Location & area
Schools nearby
Home Details
- Description
- Stunning One Year Old Luxury Condominium in the Heart of Oakville, Large 1 Bedroom + Den Unit. 660 Sqft + Balcony. Great open concept layout with 9 Ft Smooth Ceilings, Modern kitchen with quartz counters and upgraded stainless steel appliances, Soft-close cabinets, Laminate Floors Throughout, A smart connect system. Digital Lock with Fob Access. Amenities Include Fitness Room, Digital Parcel Locker, Pet Wash Station, Party Room, Entertainment Lounge, Landscaped Rooftop Terrace/ BBQS, Yoga/Movement Room. 24hr Security. Close To Grocery Stores, Hospital, Park, Shopping, LCBO, Restaurants, Go Transit Bus Station. Easy Access To Hwy 403/407. Mins Drive To Sheridan College, UTM Campus And More. Great Opportunity For First Time Buyers Or Investors! Don't Miss Out!
- Additional media
- -
- Property taxes
- $2,586.41 per year / $215.53 per month
- Condo fees
- $622.00
- Basement
- None
- Year build
- 0-5
- Type
- Condo Apt
- Bedrooms
- 1 + 1
- Bathrooms
- 1
- Pet rules
- Restrict
- Parking spots
- 1.0 Total | 1.0 Garage
- Parking types
- Owned
- Floor
- -
- Balcony
- Open
- Pool
- -
- External material
- Concrete
- Roof type
- -
- Lot frontage
- -
- Lot depth
- -
- Heating
- Other
- Fire place(s)
- N
- Locker
- Owned
- Building amenities
- Bike Storage, Concierge, Gym, Recreation Room, Rooftop Deck/Garden, Visitor Parking
- Flat
- Kitchen
- 12’6” x 10’5”
- Dining
- 12’6” x 10’5”
- Living
- 10’10” x 10’12”
- Prim Bdrm
- 12’0” x 10’0”
- Den
- 10’3” x 7’0”
Listing Brokerage
- MLS® Listing
- W9268516
- Brokerage
- BAY STREET GROUP INC.
Similar homes for sale
These homes have similar price range, details and proximity to 3200 William Coltson









