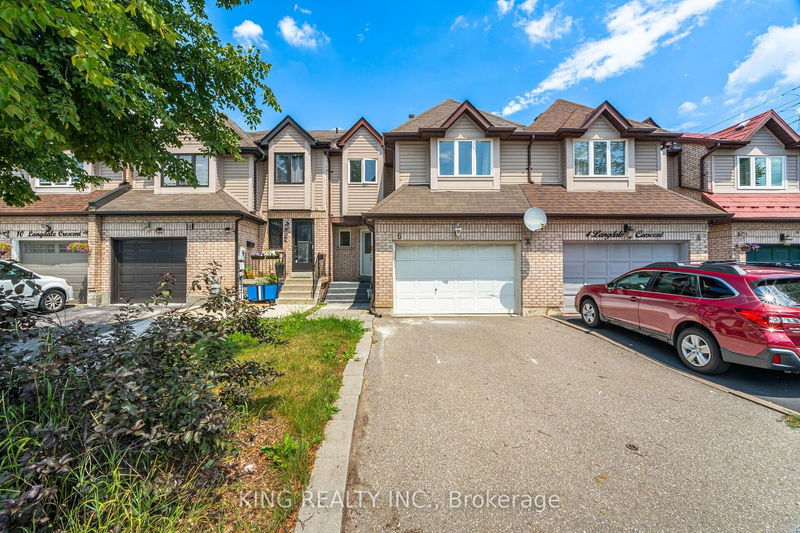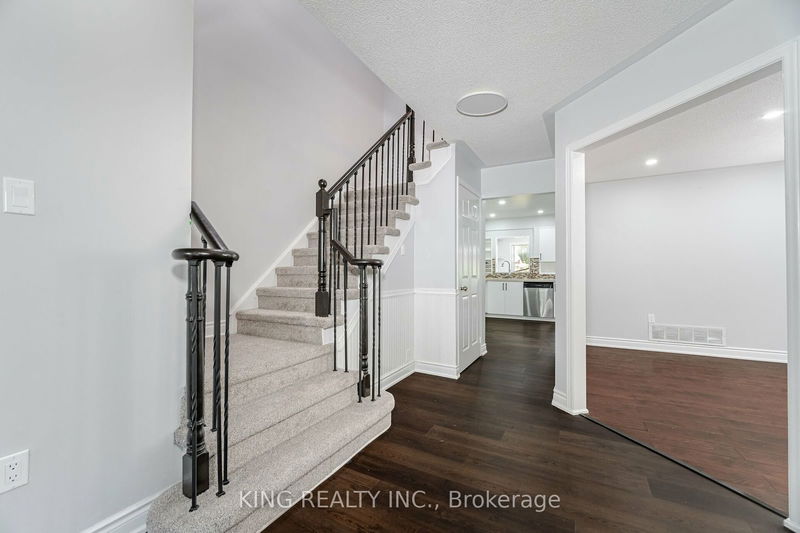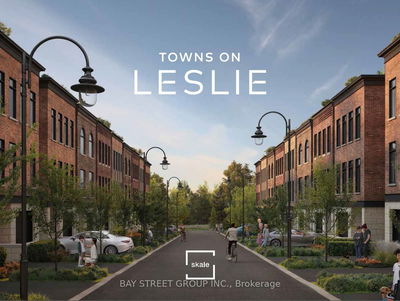6 Langdale
Fletcher's West | Brampton
$849,999.00
Listed about 2 months ago
- 3 bed
- 3 bath
- - sqft
- 3.0 parking
- Att/Row/Twnhouse
Instant Estimate
$873,378
+$23,379 compared to list price
Upper range
$929,410
Mid range
$873,378
Lower range
$817,345
Property history
- Now
- Listed on Aug 25, 2024
Listed for $849,999.00
45 days on market
- Jul 12, 2024
- 3 months ago
Terminated
Listed for $849,999.00 • about 1 month on market
Location & area
Schools nearby
Home Details
- Description
- !!! Immaculate !!!Very Nice And Spacious Townhouse In A Desirable Neighborhood. Very Practical Layout W/ 3 Generous Size Bedrooms !!W/ 2 Full washroom and 1 Powder Room!!Up Graded kitchen!!Laminate Floors, Master Bdrm W/4Pc Ensuite (Whirlpool Tub!!!)Family Rm W/Upgraded Fireplace. Upgraded Flooring in Foyer, Hall, Kitchen, Baths!!!Spacious Kitchen With S/Steel Appliances And Huge Dine-In Area !!! Finished Basement.!!Close To Gas Station, No Frills, Tim Hortons, Highways And All Amenities!!
- Additional media
- https://unbranded.mediatours.ca/property/6-langdale-crescent-brampton/
- Property taxes
- $5,187.07 per year / $432.26 per month
- Basement
- Finished
- Year build
- -
- Type
- Att/Row/Twnhouse
- Bedrooms
- 3 + 1
- Bathrooms
- 3
- Parking spots
- 3.0 Total | 1.0 Garage
- Floor
- -
- Balcony
- -
- Pool
- None
- External material
- Alum Siding
- Roof type
- -
- Lot frontage
- -
- Lot depth
- -
- Heating
- Forced Air
- Fire place(s)
- Y
- Main
- Family
- 17’1” x 10’12”
- Dining
- 10’4” x 9’8”
- Kitchen
- 16’7” x 13’3”
- 2nd
- Prim Bdrm
- 14’3” x 10’1”
- Br
- 12’9” x 9’0”
- Br
- 11’4” x 10’0”
- Laundry
- 17’1” x 13’2”
- Bsmt
- Rec
- 16’11” x 12’4”
- Bathroom
- 11’6” x 11’2”
Listing Brokerage
- MLS® Listing
- W9268985
- Brokerage
- KING REALTY INC.
Similar homes for sale
These homes have similar price range, details and proximity to 6 Langdale








