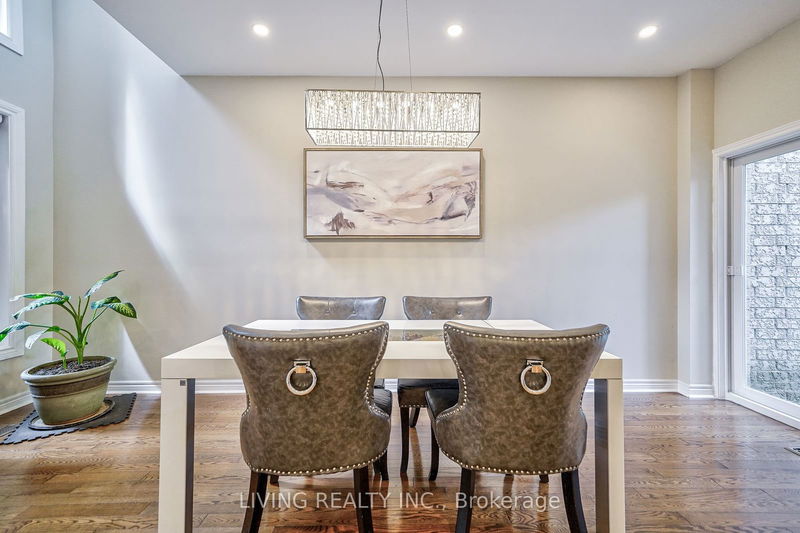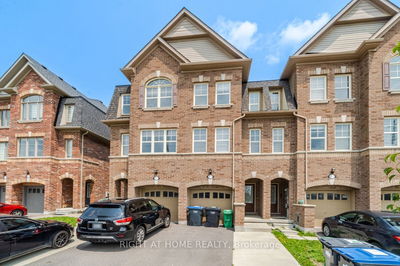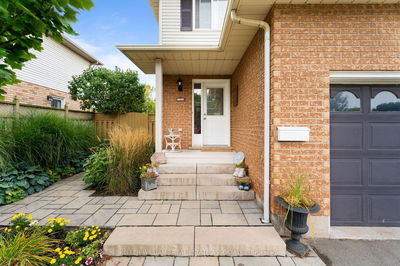2245 Rockingham
Iroquois Ridge North | Oakville
$1,590,000.00
Listed about 2 months ago
- 3 bed
- 4 bath
- 2000-2500 sqft
- 4.0 parking
- Att/Row/Twnhouse
Instant Estimate
$1,589,137
-$863 compared to list price
Upper range
$1,703,871
Mid range
$1,589,137
Lower range
$1,474,404
Property history
- Aug 21, 2024
- 2 months ago
Price Change
Listed for $1,590,000.00 • 24 days on market
Location & area
Schools nearby
Home Details
- Description
- Beautiful Executive Freehold Townhome In Rare Opportunity In The Heart Of Joshua Creek Backing Onto Stunning Natural Ravine! Over 3000 Sq Ft Living Spaces, Plus Finished W/O Basement (22'). Spacious Open Concept Layout Baths In Natural Light From Floor To Ceiling Windows (22'). 9 Ft. Smoothy Ceiling (23') And Pot Lights (23'). Formal D/N Rm And Great Room With Attractive 3-Sided Gas Fireplace, Hardwood Flooring And Walk-Out To Large Deck (23'). Modern Kitchen (23') With SS Appliances (23') And Natural Stone Countertop (23'). 2nd Floor Spacious Primary Bedroom w/Walk-In Closet & Updated 5 Pcs Ensuite (20') With Freestanding Soak Tub And Separate Shower. Updated Finished Bsmt With Large Space Of Rec Room Or 2nd Family Room And Office W/O To Patio. Double Car Garage Access TO Home. 2nd Floor Windows (Triple Pane) Double Can Garage Door And Opener (21') Fabulous Location In Top-Ranked School District Just Minutes From Parks & Trails, Rec Centre & Library, Restaurants, Shopping & Amenities, Plus Easy HWY Access!
- Additional media
- -
- Property taxes
- $6,772.42 per year / $564.37 per month
- Basement
- Fin W/O
- Year build
- 16-30
- Type
- Att/Row/Twnhouse
- Bedrooms
- 3
- Bathrooms
- 4
- Parking spots
- 4.0 Total | 2.0 Garage
- Floor
- -
- Balcony
- -
- Pool
- None
- External material
- Brick
- Roof type
- -
- Lot frontage
- -
- Lot depth
- -
- Heating
- Forced Air
- Fire place(s)
- Y
- Flat
- Dining
- 18’4” x 12’0”
- Kitchen
- 13’1” x 9’11”
- Great Rm
- 18’9” x 14’1”
- 2nd
- Prim Bdrm
- 1’7” x 14’0”
- Br
- 12’3” x 10’3”
- 3rd
- Br
- 13’9” x 11’9”
- Bsmt
- Office
- 22’2” x 12’12”
- Family
- 18’4” x 15’5”
Listing Brokerage
- MLS® Listing
- W9268091
- Brokerage
- LIVING REALTY INC.
Similar homes for sale
These homes have similar price range, details and proximity to 2245 Rockingham









