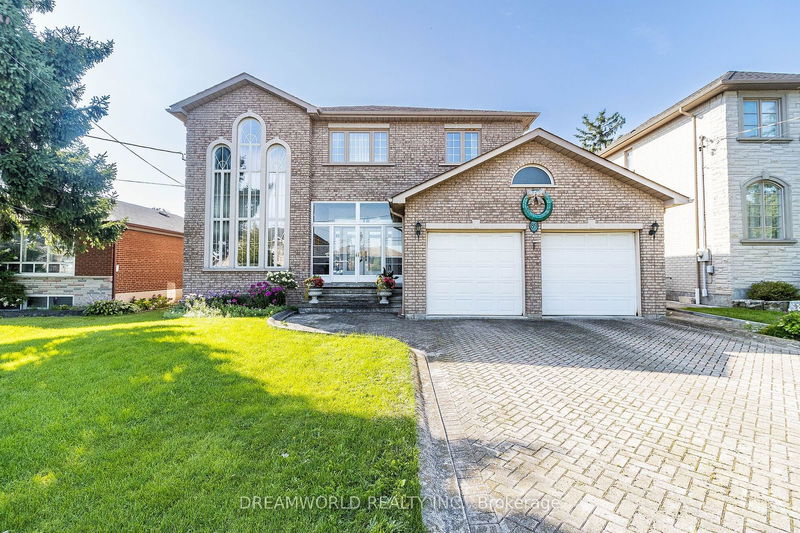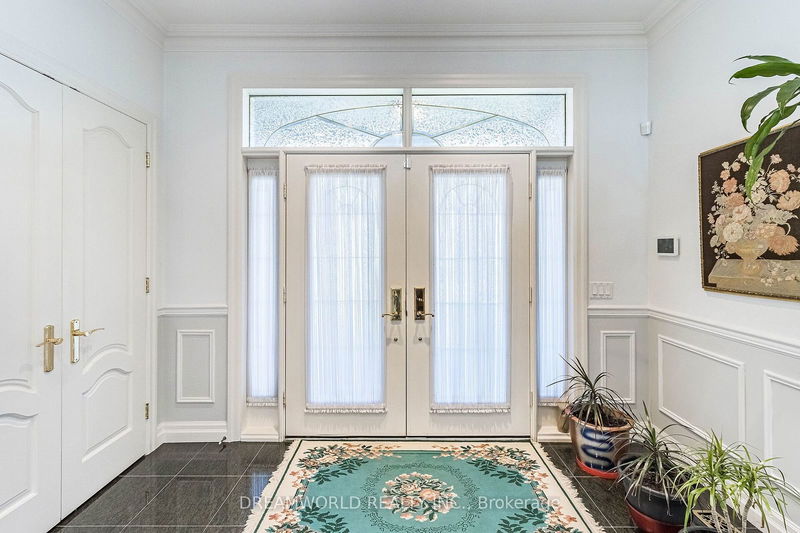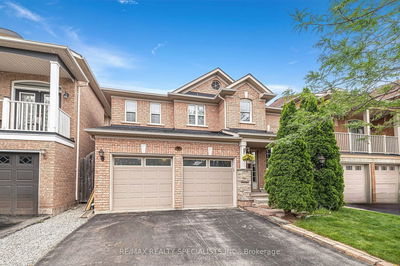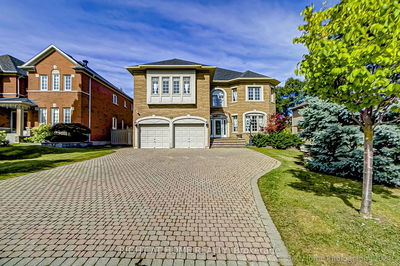89 Gaydon
Humberlea-Pelmo Park W5 | Toronto
$2,799,900.00
Listed about 2 months ago
- 4 bed
- 3 bath
- - sqft
- 8.0 parking
- Detached
Instant Estimate
$2,645,999
-$153,901 compared to list price
Upper range
$3,007,762
Mid range
$2,645,999
Lower range
$2,284,235
Property history
- Now
- Listed on Aug 24, 2024
Listed for $2,799,900.00
47 days on market
Location & area
Schools nearby
Home Details
- Description
- Stunning Large Detached 2 Storey home situated on Large Lot in Prime Humberlea Pelmo Park location! Home Boasts 4 Large Bedrooms! 3 Baths! Spacious front Foyer with Open Staircase and Beautiful Skylight! Large Living Room with Picturesque Window and Vaulted Ceiling! Huge Family Size Kitchen with Granite Floors! W/O to Deck from Kitchen & Family Room! Den with French Doors for Privacy! Large Dining Room for entertaining! Hardwood floors thru out! Separate side entrance to Garage with Drive Thru! Great Curb appeal! Interlocking Driveway & Side! Large Wood Deck overlooking Huge Backyard with beautiful mature trees! Walk up from Basement plus Separate Side Entrance! Great Location! Close to all amenities! Hwys! Public Transit & More! A Must See!
- Additional media
- http://tours.agenttours.ca/vtnb/350147
- Property taxes
- $6,529.00 per year / $544.08 per month
- Basement
- Walk-Up
- Year build
- -
- Type
- Detached
- Bedrooms
- 4
- Bathrooms
- 3
- Parking spots
- 8.0 Total | 2.0 Garage
- Floor
- -
- Balcony
- -
- Pool
- None
- External material
- Brick
- Roof type
- -
- Lot frontage
- -
- Lot depth
- -
- Heating
- Forced Air
- Fire place(s)
- Y
- Main
- Living
- 18’10” x 12’4”
- Dining
- 14’11” x 12’4”
- Family
- 16’1” x 13’3”
- Kitchen
- 20’4” x 16’5”
- Den
- 11’10” x 9’0”
- 2nd
- Prim Bdrm
- 24’3” x 13’3”
- 2nd Br
- 16’11” x 12’2”
- 3rd Br
- 18’1” x 12’2”
- 4th Br
- 13’1” x 11’8”
Listing Brokerage
- MLS® Listing
- W9268201
- Brokerage
- DREAMWORLD REALTY INC.
Similar homes for sale
These homes have similar price range, details and proximity to 89 Gaydon









