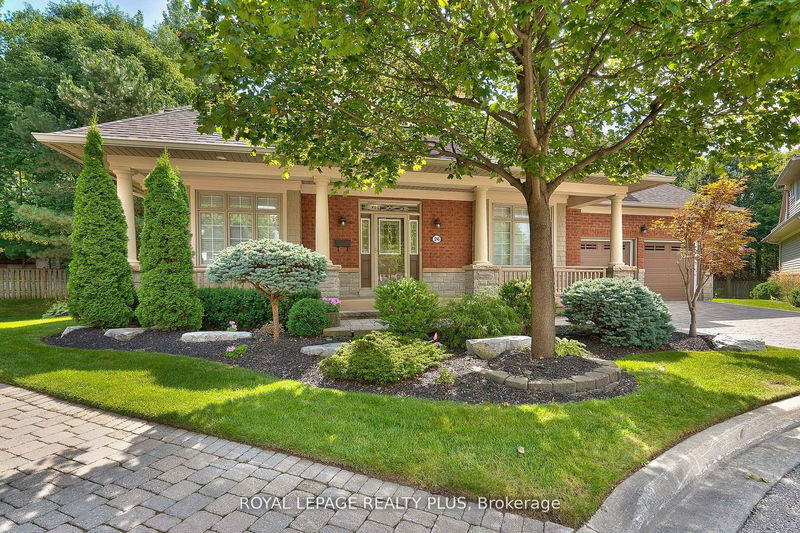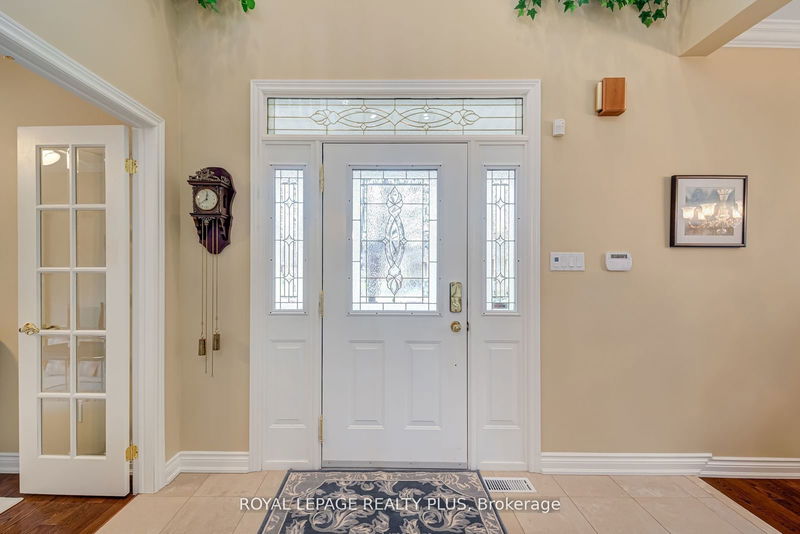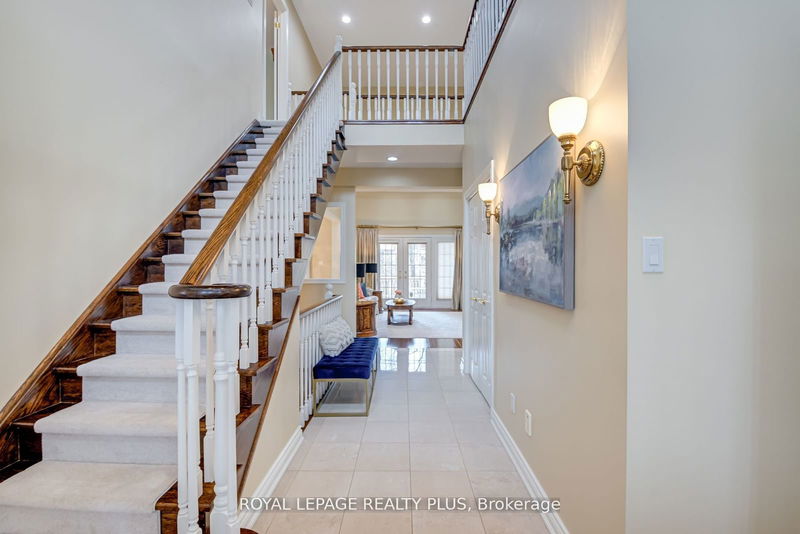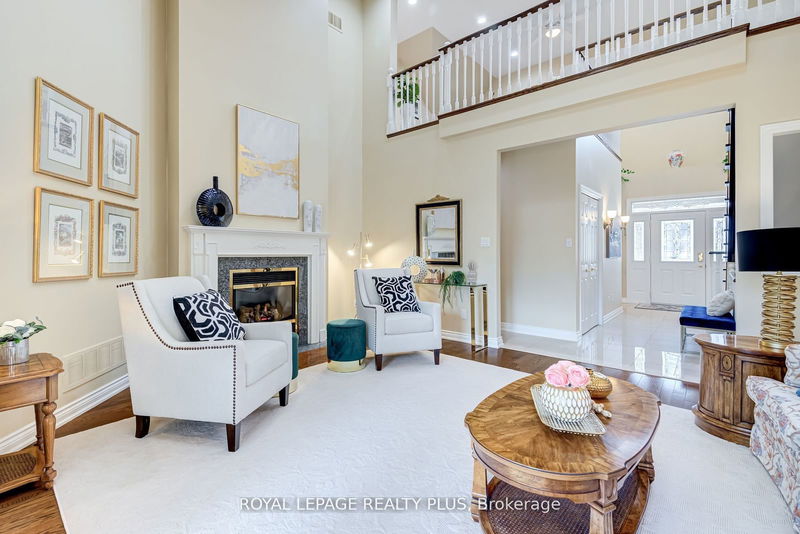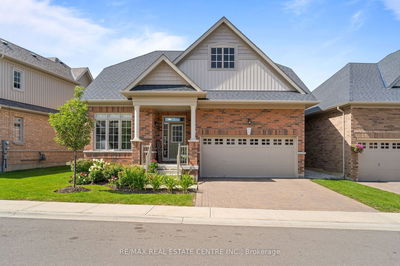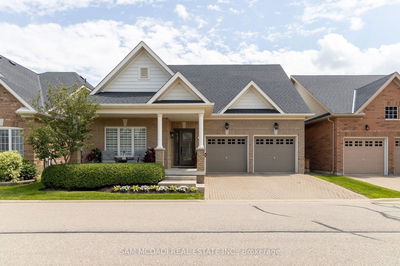26 - 2175 Stavebank
Cooksville | Mississauga
$2,075,000.00
Listed about 1 month ago
- 2 bed
- 4 bath
- 2500-2749 sqft
- 2.0 parking
- Det Condo
Instant Estimate
$1,918,026
-$156,974 compared to list price
Upper range
$2,137,445
Mid range
$1,918,026
Lower range
$1,698,608
Property history
- Now
- Listed on Aug 26, 2024
Listed for $2,075,000.00
42 days on market
- Jun 12, 2024
- 4 months ago
Terminated
Listed for $2,150,000.00 • 3 months on market
- Apr 24, 2024
- 6 months ago
Terminated
Listed for $2,195,000.00 • about 1 month on market
Location & area
Schools nearby
Home Details
- Description
- This one is special! Enjoy the carefree lifestyle of The Colony by Daniels Corp! Fabulous detached condo bungalow with guest loft at the end of a private cul de sac. Maintenance free living; one fee covers complete four season home exterior, deck, landscaping and road upkeep plus high speed internet and Rogers Ignite TV service! Open concept kitchen and vaulted Great Room with multiple walkouts to huge deck overlooking private garden & water feature. Primary bedroom is large and bright, overlooking the pond with a 5-piece ensuite and a large walk-in closet. Fully finished basement with oak bar, games area & kitchen. Wonderful for entertaining!
- Additional media
- https://propertyvision.ca/tour/10997?unbranded
- Property taxes
- $9,930.35 per year / $827.53 per month
- Condo fees
- $1,290.00
- Basement
- Finished
- Year build
- 16-30
- Type
- Det Condo
- Bedrooms
- 2
- Bathrooms
- 4
- Pet rules
- Restrict
- Parking spots
- 2.0 Total | 2.0 Garage
- Parking types
- Owned
- Floor
- -
- Balcony
- None
- Pool
- -
- External material
- Brick
- Roof type
- -
- Lot frontage
- -
- Lot depth
- -
- Heating
- Forced Air
- Fire place(s)
- Y
- Locker
- None
- Building amenities
- -
- Main
- Great Rm
- 17’9” x 15’5”
- Dining
- 16’2” x 12’3”
- Kitchen
- 19’11” x 12’3”
- Den
- 16’2” x 10’2”
- Prim Bdrm
- 20’4” x 16’2”
- 2nd
- 2nd Br
- 17’10” x 12’3”
- Loft
- 20’11” x 14’11”
- Lower
- Rec
- 54’4” x 19’8”
- Kitchen
- 18’11” x 11’9”
- Utility
- 21’9” x 14’5”
Listing Brokerage
- MLS® Listing
- W9269729
- Brokerage
- ROYAL LEPAGE REALTY PLUS
Similar homes for sale
These homes have similar price range, details and proximity to 2175 Stavebank

