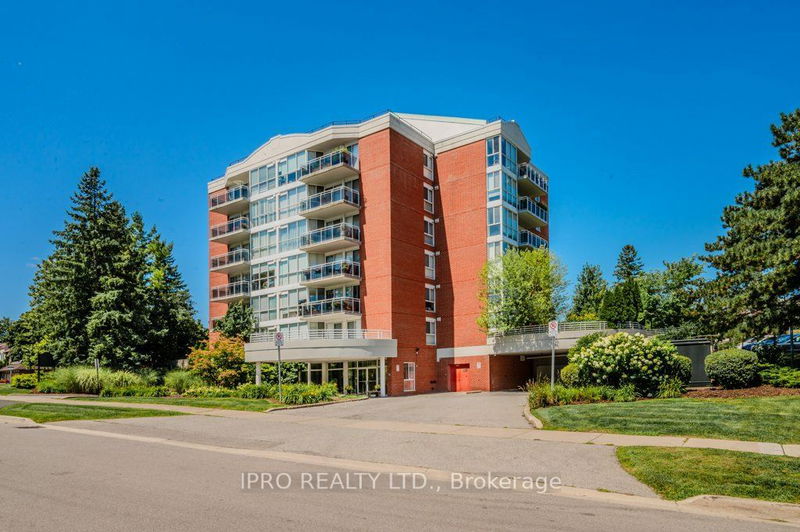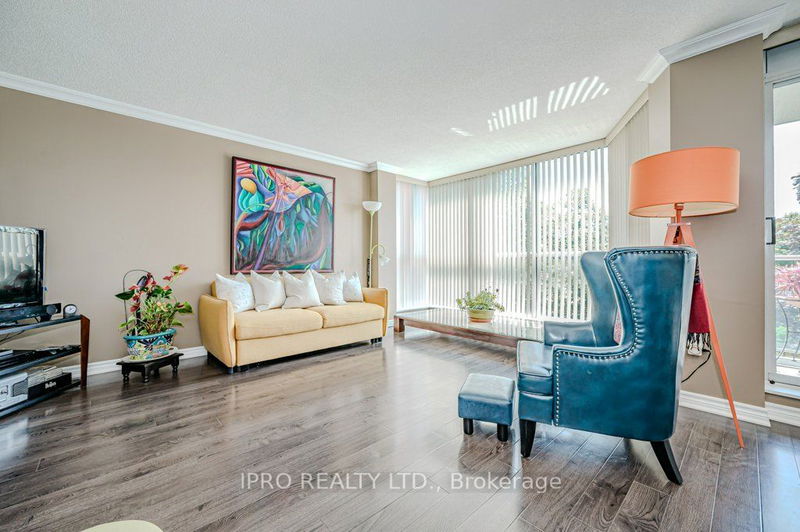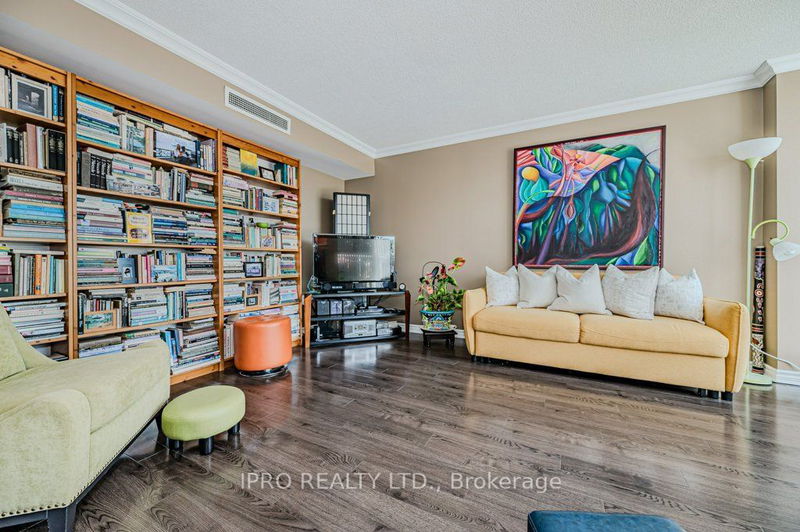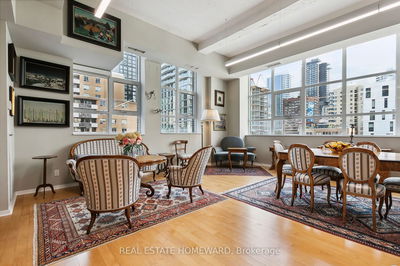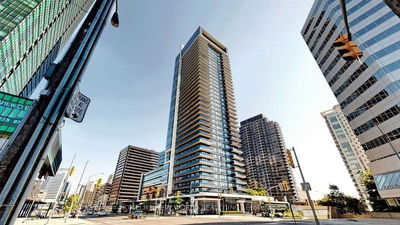302 - 1071 Queens
College Park | Oakville
$569,500.00
Listed about 1 month ago
- 2 bed
- 2 bath
- 1000-1199 sqft
- 2.0 parking
- Condo Apt
Instant Estimate
$623,724
+$54,224 compared to list price
Upper range
$673,417
Mid range
$623,724
Lower range
$574,031
Property history
- Aug 27, 2024
- 1 month ago
Price Change
Listed for $569,500.00 • about 1 month on market
- Jul 29, 2024
- 2 months ago
Terminated
Listed for $649,000.00 • 29 days on market
Location & area
Schools nearby
Home Details
- Description
- Established haven: Queens Heights steps to Sheridan College, GO, Oakville Place, parks, trails, Oakville Town Hall, peaceful surroundings yet tucked away hidden gem amidst a lovely treed neighbourhood.. Boutique style & amazing value for 2 bed/ 2bath / 2car parking/ locker, excellent space approx 1100sqft! UPDATES include: Quality flooring/neutral modern tones throughout/ crown mouldings, newer s/s appliances, kitchen island & storage, washer, dryer, heaters, you control you Air conditioning and heat, Elfs, electric forced air system, beautiful bathroom fixtures & luxurious ceramics/marble, walk-in & glass shower completely renovated, great storage, built in shelving, water filter, bed 2 with Murphy-style fold up bed with desk, walk out to private spacious balcony from dining room or 2nd bedroom/ office. This is an exciting opportunity, incredible space surrounded by landscaped gardens in a sought-after central location! Minutes to Whole Foods, Oakville Golf Club, amazing restaurants steps away. The building amenities offer gym equipment, exercise area, party room with kitchen and patios with Gazeebo covered picnic spots with beautifully appointed terrace for BBQ, ample visitor parking.
- Additional media
- https://unbranded.youriguide.com/302_1071_queens_ave_oakville_on/
- Property taxes
- $2,323.70 per year / $193.64 per month
- Condo fees
- $867.23
- Basement
- None
- Year build
- -
- Type
- Condo Apt
- Bedrooms
- 2
- Bathrooms
- 2
- Pet rules
- Restrict
- Parking spots
- 2.0 Total | 2.0 Garage
- Parking types
- Owned
- Floor
- -
- Balcony
- Open
- Pool
- -
- External material
- Brick
- Roof type
- -
- Lot frontage
- -
- Lot depth
- -
- Heating
- Forced Air
- Fire place(s)
- N
- Locker
- Owned
- Building amenities
- Exercise Room, Gym, Party/Meeting Room, Rooftop Deck/Garden, Visitor Parking
- Flat
- Kitchen
- 12’8” x 7’8”
- Laundry
- 7’11” x 6’7”
- Living
- 18’9” x 13’0”
- Dining
- 14’4” x 6’5”
- Prim Bdrm
- 14’4” x 12’7”
- 2nd Br
- 10’9” x 7’10”
- Bathroom
- 8’11” x 6’6”
- Powder Rm
- 4’7” x 7’8”
- Foyer
- 16’10” x 4’2”
Listing Brokerage
- MLS® Listing
- W9270514
- Brokerage
- IPRO REALTY LTD.
Similar homes for sale
These homes have similar price range, details and proximity to 1071 Queens
