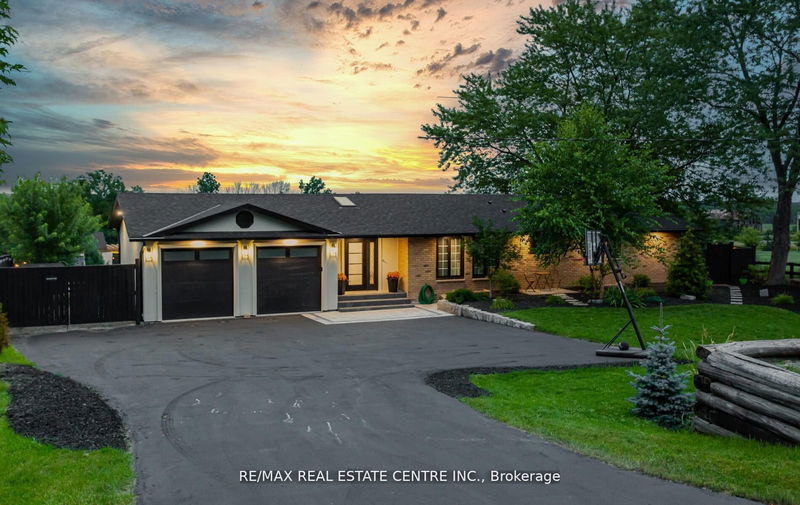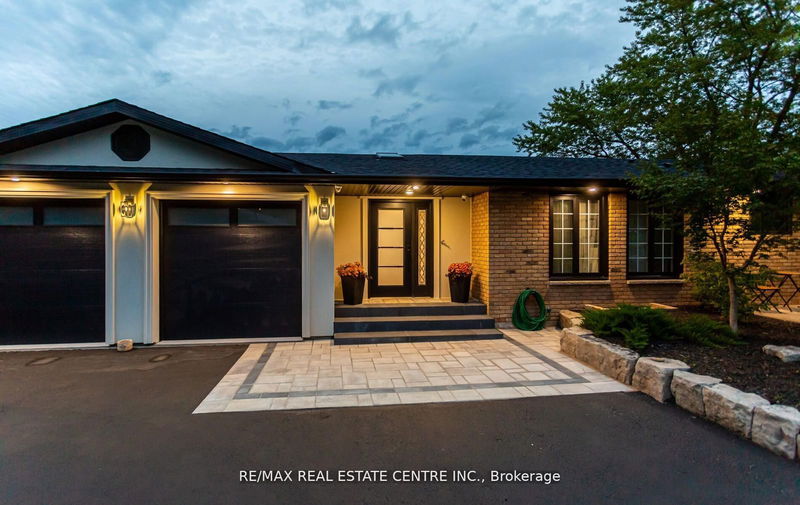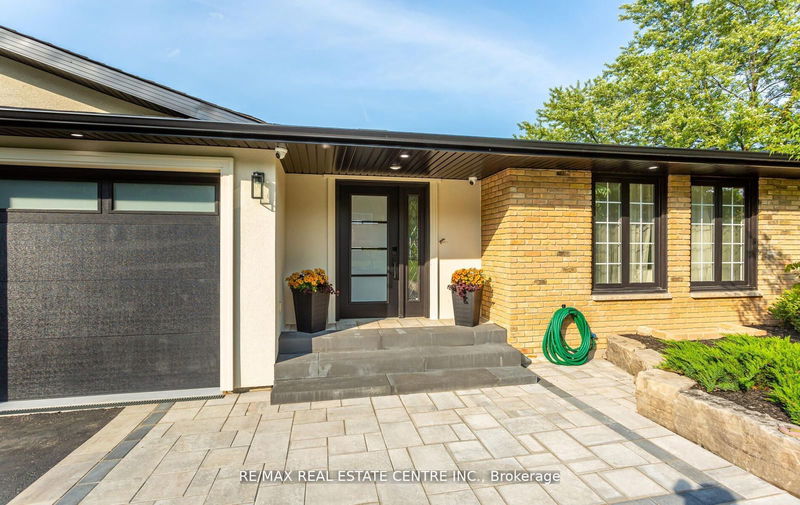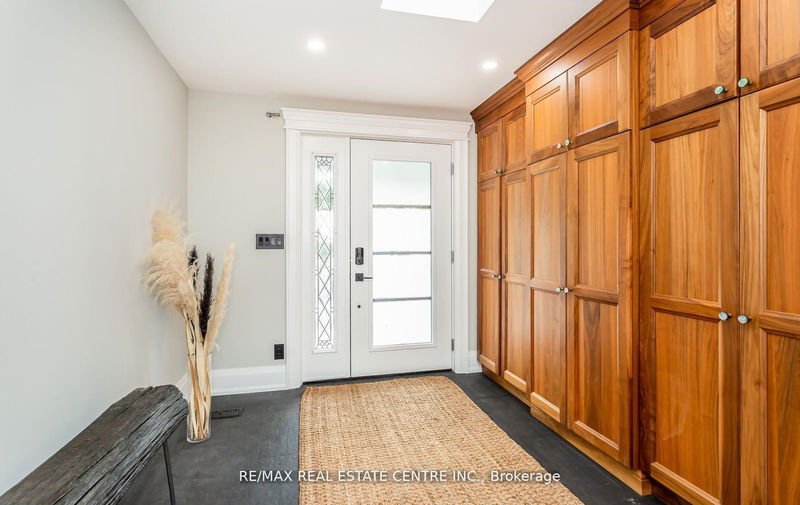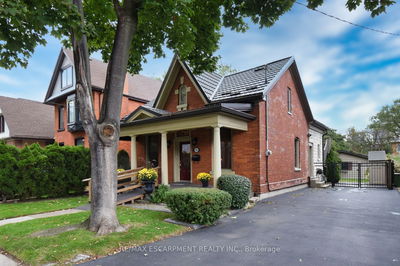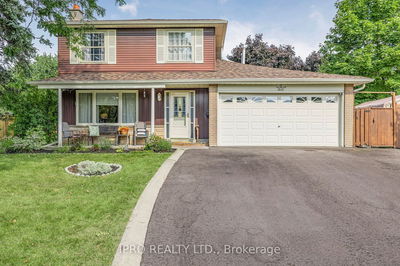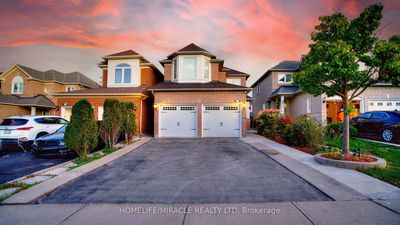5111 Walkers
Rural Burlington | Burlington
$2,098,888.00
Listed about 1 month ago
- 3 bed
- 7 bath
- 2000-2500 sqft
- 7.0 parking
- Detached
Instant Estimate
$1,982,422
-$116,466 compared to list price
Upper range
$2,462,104
Mid range
$1,982,422
Lower range
$1,502,740
Property history
- Now
- Listed on Aug 27, 2024
Listed for $2,098,888.00
44 days on market
- Jul 12, 2024
- 3 months ago
Terminated
Listed for $2,189,900.00 • about 1 month on market
- Apr 25, 2024
- 6 months ago
Terminated
Listed for $2,299,900.00 • 3 months on market
- Jan 10, 2024
- 9 months ago
Terminated
Listed for $2,399,900.00 • 4 months on market
- Oct 17, 2023
- 1 year ago
Expired
Listed for $2,449,900.00 • 2 months on market
- Sep 5, 2023
- 1 year ago
Terminated
Listed for $2,699,900.00 • about 1 month on market
- Aug 16, 2023
- 1 year ago
Terminated
Listed for $3,199,900.00 • 20 days on market
Location & area
Schools nearby
Home Details
- Description
- An Absolute Show Stopper! A perfect Combination Of Premium Quality Workmanship &Finishes. Spectacular Country Bungalow Fully Renovated Located Within Minutes to the City Living. Beautifully Designed Home with 3 bedrooms With 4pc Ensuite Washrooms on the Ground Floor. Beautiful Kitchen With Custom Cabinets, S/S Appliances and Quartz C/Top. Luxury & Resort Style Living room W/Large Stone Fp Truly Give You A Resort Like Feel. Large Back Windows W/Stunning Views Of Your Tree Line & Massive Lot. Lower Level Finished W/Large Rec Room, 2 Bedrooms with 4 Pc Ensuite and Theater Room and Sauna. Too Many Features To List. A Must See Home.
- Additional media
- https://tours.myvirtualhome.ca/2164460?idx=1
- Property taxes
- $7,164.00 per year / $597.00 per month
- Basement
- Finished
- Basement
- Full
- Year build
- 31-50
- Type
- Detached
- Bedrooms
- 3 + 2
- Bathrooms
- 7
- Parking spots
- 7.0 Total | 2.0 Garage
- Floor
- -
- Balcony
- -
- Pool
- Inground
- External material
- Brick
- Roof type
- -
- Lot frontage
- -
- Lot depth
- -
- Heating
- Other
- Fire place(s)
- Y
- Ground
- Foyer
- 8’4” x 9’5”
- Kitchen
- 11’1” x 15’7”
- Living
- 25’0” x 16’1”
- Dining
- 25’0” x 16’1”
- Prim Bdrm
- 15’7” x 13’6”
- 2nd Br
- 14’0” x 13’1”
- 3rd Br
- 10’5” x 11’10”
- Bsmt
- Rec
- 24’1” x 25’9”
- Prim Bdrm
- 12’12” x 32’7”
- 2nd Br
- 13’1” x 12’0”
- Media/Ent
- 20’1” x 8’5”
- Laundry
- 11’3” x 5’1”
Listing Brokerage
- MLS® Listing
- W9270662
- Brokerage
- RE/MAX REAL ESTATE CENTRE INC.
Similar homes for sale
These homes have similar price range, details and proximity to 5111 Walkers
