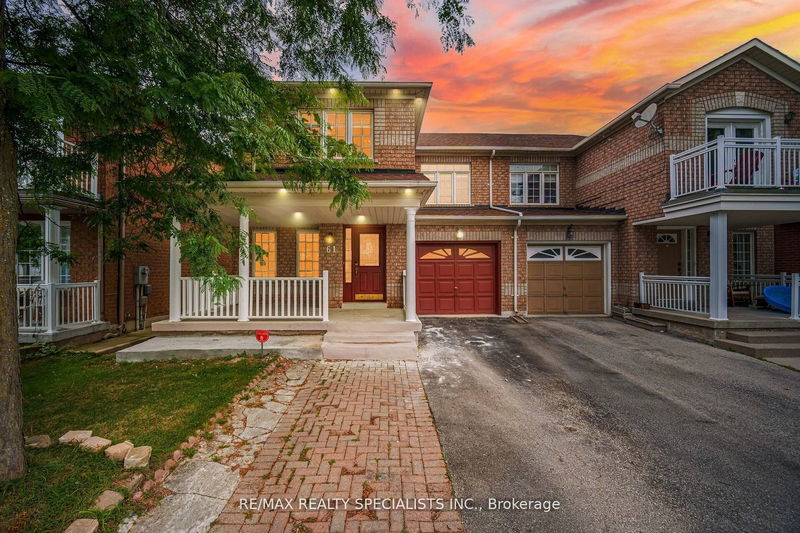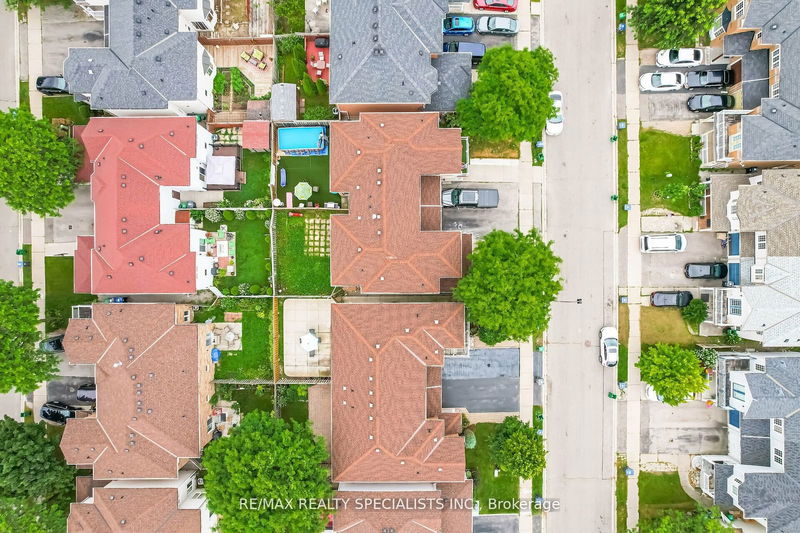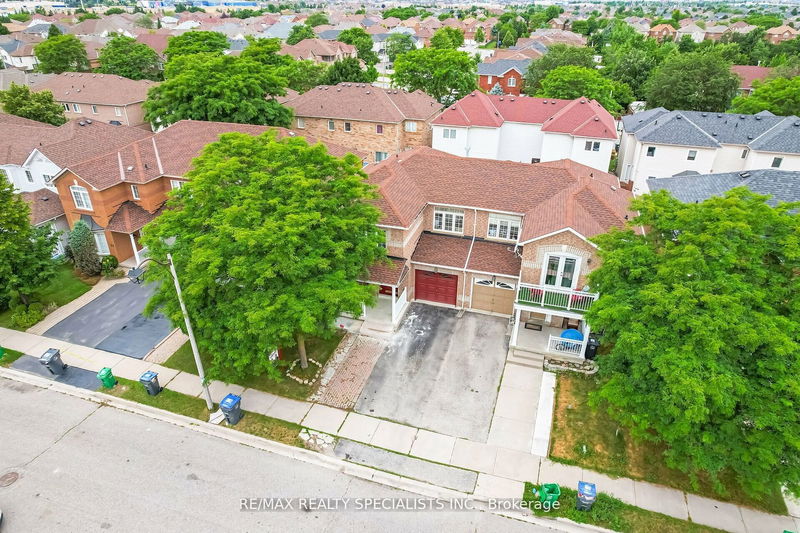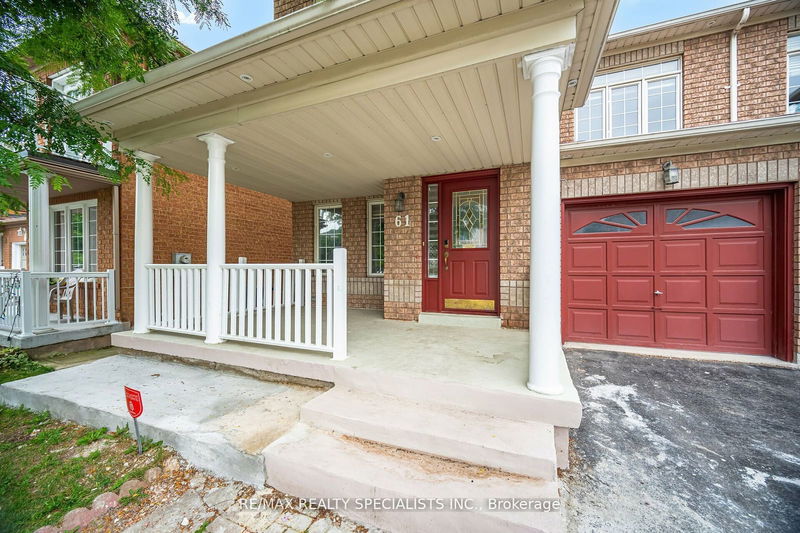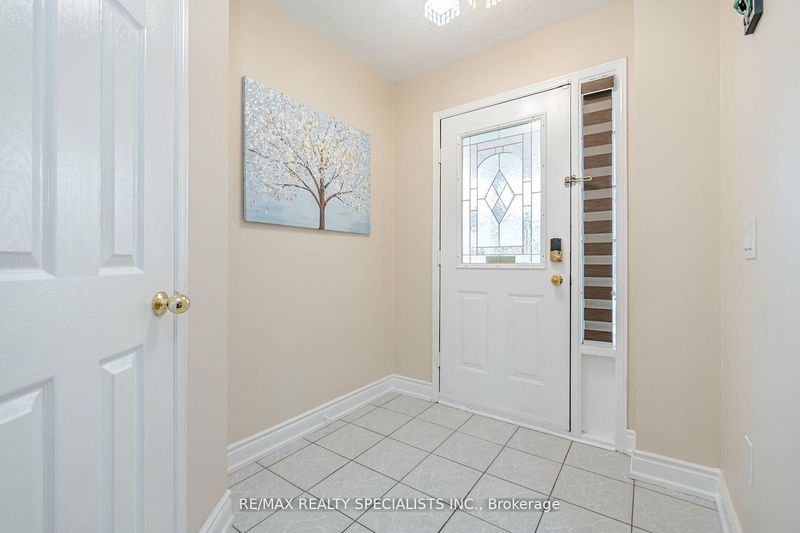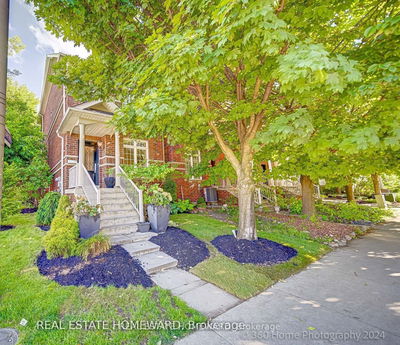61 Seaside
Sandringham-Wellington | Brampton
$949,000.00
Listed about 1 month ago
- 3 bed
- 4 bath
- 1500-2000 sqft
- 3.0 parking
- Semi-Detached
Instant Estimate
$953,731
+$4,731 compared to list price
Upper range
$1,006,172
Mid range
$953,731
Lower range
$901,290
Property history
- Now
- Listed on Aug 27, 2024
Listed for $949,000.00
43 days on market
- Aug 9, 2024
- 2 months ago
Terminated
Listed for $999,000.00 • 18 days on market
Location & area
Schools nearby
Home Details
- Description
- Stunning semi-detached home in a prestigious Brampton location! Features 3+1 beds, 4 baths, and 3 parking spaces, including a garage. The main floor boasts a bright great room with large windows, hardwood floors, and pot lights, along with a dining area. The kitchen has stainless steel appliances, pot lights, and a breakfast area with large windows overlooking the backyard. Upstairs, the spacious primary bedroom includes a 3-piece ensuite, while the 2nd and 3rd bedrooms share a 3-piece bath. A family room with a fireplace and large windows is also on this level.The finished basement offers a living area, kitchen, bedroom, and 3-piece bath. The backyard is perfect for outdoor enjoyment. Walking distance to a walk-in clinic, Trinity Mall, schools, transit, and close to Hwy 410.
- Additional media
- https://unbranded.mediatours.ca/property/61-seaside-circle-brampton/
- Property taxes
- $4,892.28 per year / $407.69 per month
- Basement
- Apartment
- Basement
- Finished
- Year build
- -
- Type
- Semi-Detached
- Bedrooms
- 3 + 1
- Bathrooms
- 4
- Parking spots
- 3.0 Total | 1.0 Garage
- Floor
- -
- Balcony
- -
- Pool
- None
- External material
- Brick
- Roof type
- -
- Lot frontage
- -
- Lot depth
- -
- Heating
- Forced Air
- Fire place(s)
- Y
- Main
- Living
- 12’10” x 12’0”
- Dining
- 11’10” x 8’4”
- Kitchen
- 8’10” x 9’0”
- Breakfast
- 9’6” x 8’8”
- Foyer
- 6’5” x 4’3”
- 2nd
- Family
- 10’2” x 10’12”
- Prim Bdrm
- 16’1” x 10’4”
- 2nd Br
- 10’10” x 10’6”
- 3rd Br
- 11’6” x 8’1”
- Lower
- 4th Br
- 14’5” x 8’0”
- Rec
- 13’12” x 9’10”
Listing Brokerage
- MLS® Listing
- W9271618
- Brokerage
- RE/MAX REALTY SPECIALISTS INC.
Similar homes for sale
These homes have similar price range, details and proximity to 61 Seaside
