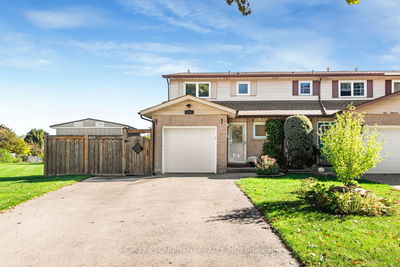244 Glenashton
River Oaks | Oakville
$1,189,000.00
Listed about 1 month ago
- 3 bed
- 3 bath
- 1500-2000 sqft
- 2.0 parking
- Att/Row/Twnhouse
Instant Estimate
$1,195,640
+$6,640 compared to list price
Upper range
$1,280,446
Mid range
$1,195,640
Lower range
$1,110,835
Property history
- Aug 27, 2024
- 1 month ago
Price Change
Listed for $1,189,000.00 • about 1 month on market
Location & area
Schools nearby
Home Details
- Description
- Discover modern living and classic charm in this stunning 3-story row home in River Oaks. It features 3 spacious bedrooms, including a luxurious primary suite with his and her walk-in closets and a 4-piece ensuite. The 2nd floor offers 2 additional bedrooms, a family room, laundry, and another 4-piece bath. The main floor boasts an open-concept layout with new Hickory hardwood floors and Berber carpeting. Upgrades include crown molding, new kitchen appliances, and a professionally finished basement with built-ins. The outdoor space features an aggregate walkway, composite deck, and mature trees. Freshly painted and full of upgrades, this home is move-in ready. Walking distance to top-rated schools, shops, and transit. Paid 30-day street parking permits are available for $50 per month. Visit www.oakville.ca for more info.
- Additional media
- https://unbranded.youriguide.com/244_glenashton_dr_oakville_on/
- Property taxes
- $4,178.00 per year / $348.17 per month
- Basement
- Finished
- Basement
- Full
- Year build
- 16-30
- Type
- Att/Row/Twnhouse
- Bedrooms
- 3
- Bathrooms
- 3
- Parking spots
- 2.0 Total | 2.0 Garage
- Floor
- -
- Balcony
- -
- Pool
- None
- External material
- Brick
- Roof type
- -
- Lot frontage
- -
- Lot depth
- -
- Heating
- Forced Air
- Fire place(s)
- N
- Main
- Living
- 12’2” x 19’9”
- Kitchen
- 9’3” x 9’11”
- Dining
- 8’8” x 10’0”
- 2nd
- Family
- 8’5” x 10’3”
- Laundry
- 5’11” x 7’7”
- 2nd Br
- 8’7” x 11’5”
- 3rd Br
- 8’11” x 11’12”
- 3rd
- Prim Bdrm
- 12’10” x 16’10”
- Bsmt
- Rec
- 12’2” x 29’3”
- Other
- 6’5” x 5’5”
- Utility
- 6’2” x 9’8”
Listing Brokerage
- MLS® Listing
- W9271631
- Brokerage
- ROYAL LEPAGE REAL ESTATE SERVICES LTD.
Similar homes for sale
These homes have similar price range, details and proximity to 244 Glenashton









