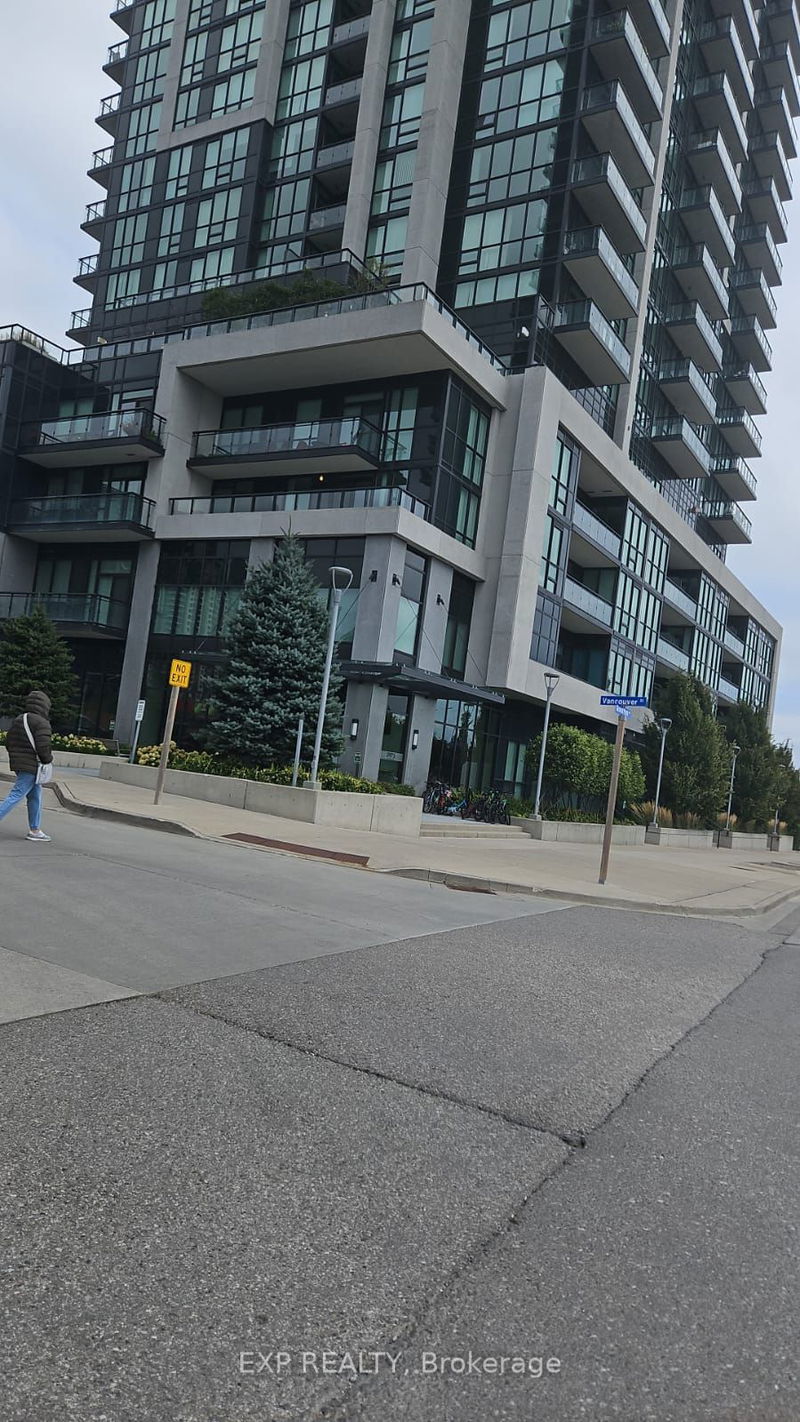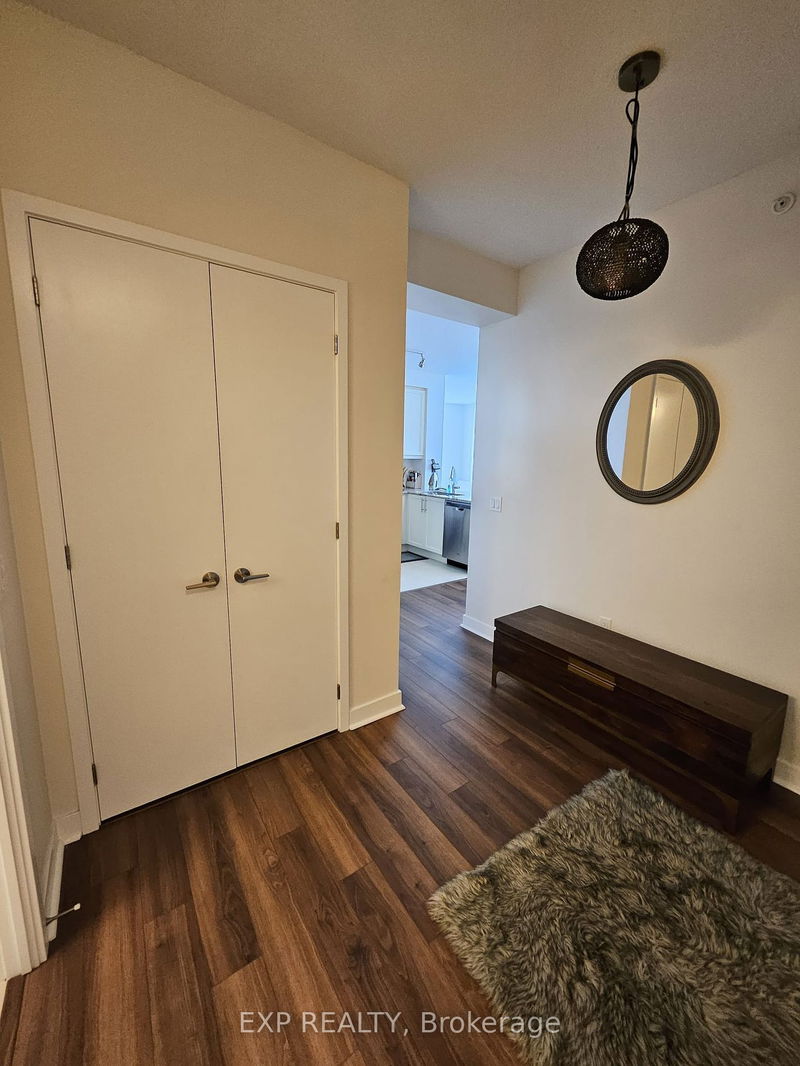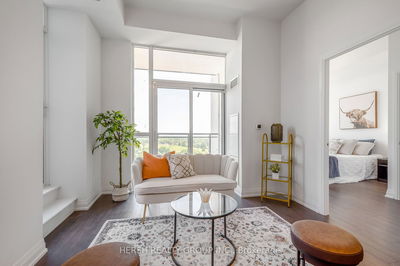2809 - 3975 GRAND PARK
City Centre | Mississauga
$698,800.00
Listed about 1 month ago
- 2 bed
- 2 bath
- 1000-1199 sqft
- 1.0 parking
- Condo Apt
Instant Estimate
$709,854
+$11,054 compared to list price
Upper range
$753,789
Mid range
$709,854
Lower range
$665,919
Property history
- Now
- Listed on Aug 27, 2024
Listed for $698,800.00
43 days on market
Location & area
Schools nearby
Home Details
- Description
- Welcome to your sun-drenched, east-facing 2-bedroom gem with parking and a locker, nestled in the highly sought-after Grand Park 2 Building! This impeccably maintained 1063-sf unit boasts soaring 9-ft ceilings and a generously sized kitchen outfitted with sleek stainless steel appliances. Savor your morning coffee on the expansive balcony of the 28th floor, where you can bask in the beautiful eastern views and start your day on a high note. Convenience is key with this prime location: walk to nearby transit options, lush parks, Shoppers Drug Mart, Winners, Starbucks, a variety of restaurants, and T&T Supermarket. Plus, Square One Mall is just a short drive away. You'll also enjoy close proximity to Whole Foods, University of Toronto Mississauga, Sheridan College, local libraries, Celebration Square, the YMCA, the Living Arts Centre, Go Transit, and major highways (401/403/QEW). This unit is perfect for first-time buyers, young professionals, or families looking to immerse themselves in a dynamic and vibrant community. Experience the perfect blend of comfort, convenience, and style in this exceptional property!
- Additional media
- -
- Property taxes
- $3,332.00 per year / $277.67 per month
- Condo fees
- $664.00
- Basement
- None
- Year build
- 6-10
- Type
- Condo Apt
- Bedrooms
- 2 + 1
- Bathrooms
- 2
- Pet rules
- Restrict
- Parking spots
- 1.0 Total | 1.0 Garage
- Parking types
- Owned
- Floor
- -
- Balcony
- Terr
- Pool
- -
- External material
- Concrete
- Roof type
- -
- Lot frontage
- -
- Lot depth
- -
- Heating
- Fan Coil
- Fire place(s)
- N
- Locker
- Owned
- Building amenities
- Games Room, Guest Suites, Gym, Indoor Pool, Visitor Parking
- Main
- Kitchen
- 8’0” x 8’1”
- Living
- 19’1” x 9’6”
- Pantry
- 9’1” x 5’7”
- Prim Bdrm
- 11’7” x 9’1”
- Bathroom
- 10’11” x 4’1”
- 2nd Br
- 13’0” x 9’3”
- Other
- 6’8” x 4’11”
- Bathroom
- 6’8” x 4’11”
Listing Brokerage
- MLS® Listing
- W9271743
- Brokerage
- EXP REALTY
Similar homes for sale
These homes have similar price range, details and proximity to 3975 GRAND PARK









