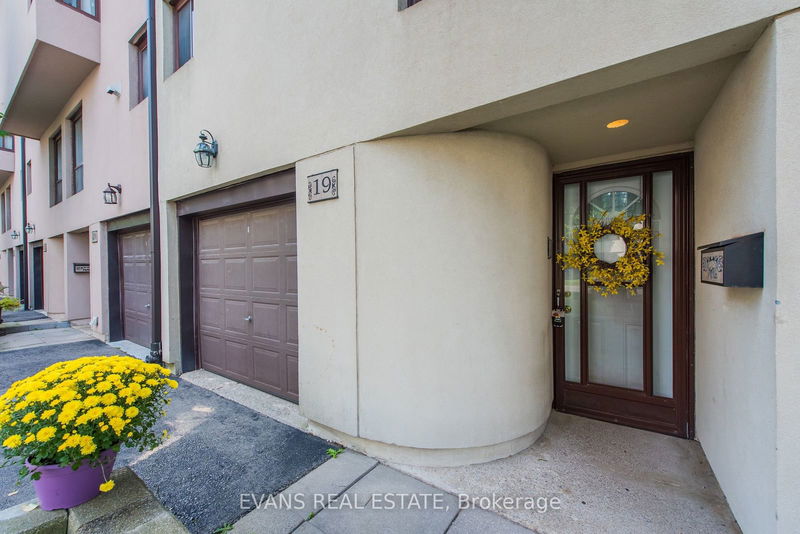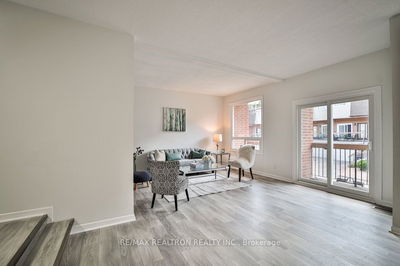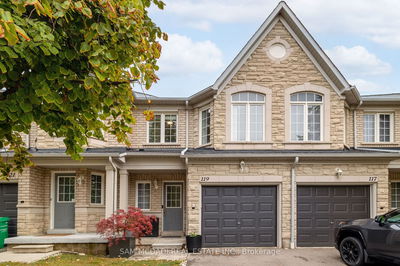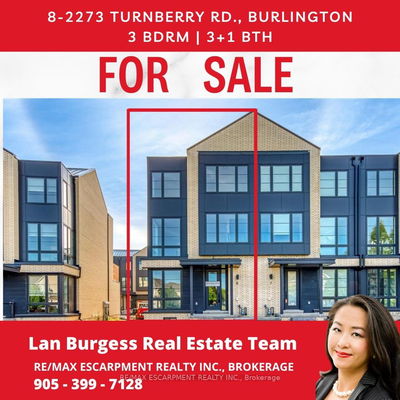19 - 24 Reid
Streetsville | Mississauga
$730,000.00
Listed about 1 month ago
- 3 bed
- 3 bath
- 1600-1799 sqft
- 2.0 parking
- Condo Townhouse
Instant Estimate
$738,180
+$8,180 compared to list price
Upper range
$788,913
Mid range
$738,180
Lower range
$687,448
Property history
- Now
- Listed on Aug 28, 2024
Listed for $730,000.00
40 days on market
Location & area
Schools nearby
Home Details
- Description
- If you are looking for something special than this unique townhome is the one! Located in the desirable and quaint neighbourhood of Streetsville, dubbed 'The Village in the City', offering a serene and peaceful ambience steps to the Credit River. This spacious, freshly painted throughout and tastefully decorated home, features a separate dining room overlooking the luxurious cathedral ceiling living room, large renovated eat-in kitchen, three spacious bedrooms, ensuite, walk-in closet, hardwood flooring, fireplace, powder room, pot lighting, walk-out to large main floor deck from living room and walk-out to roof top deck with both north and south exposures! Lower level rec room is so versatile and can be used as an office, playroom, reading room and simply storage. Steps to all the amenities & a 9-minute walk to the GO Train. This one checks all the boxes and is move-in ready. Come take a look as we think you will fall in love!
- Additional media
- https://unbranded.youriguide.com/19_24_reid_dr_mississauga_on/
- Property taxes
- $2,936.00 per year / $244.67 per month
- Condo fees
- $781.78
- Basement
- Finished
- Year build
- -
- Type
- Condo Townhouse
- Bedrooms
- 3
- Bathrooms
- 3
- Pet rules
- Restrict
- Parking spots
- 2.0 Total | 1.0 Garage
- Parking types
- Owned
- Floor
- -
- Balcony
- Terr
- Pool
- -
- External material
- Stucco/Plaster
- Roof type
- -
- Lot frontage
- -
- Lot depth
- -
- Heating
- Forced Air
- Fire place(s)
- Y
- Locker
- Ensuite
- Building amenities
- Visitor Parking
- Main
- Living
- 16’6” x 10’2”
- Upper
- Dining
- 11’6” x 11’5”
- Kitchen
- 16’8” x 8’10”
- 2nd
- Prim Bdrm
- 13’2” x 11’5”
- 2nd Br
- 14’7” x 7’11”
- 3rd Br
- 11’6” x 8’6”
- Lower
- Rec
- 15’10” x 10’2”
Listing Brokerage
- MLS® Listing
- W9271972
- Brokerage
- EVANS REAL ESTATE
Similar homes for sale
These homes have similar price range, details and proximity to 24 Reid









