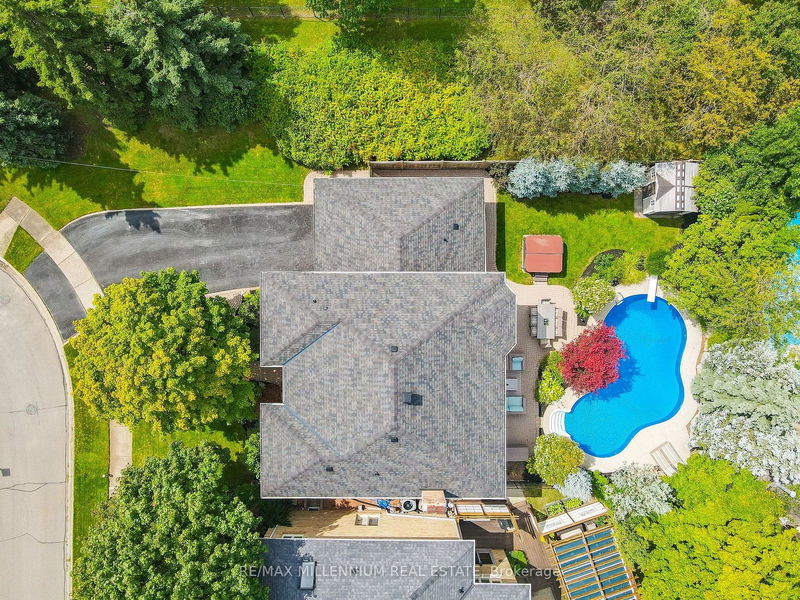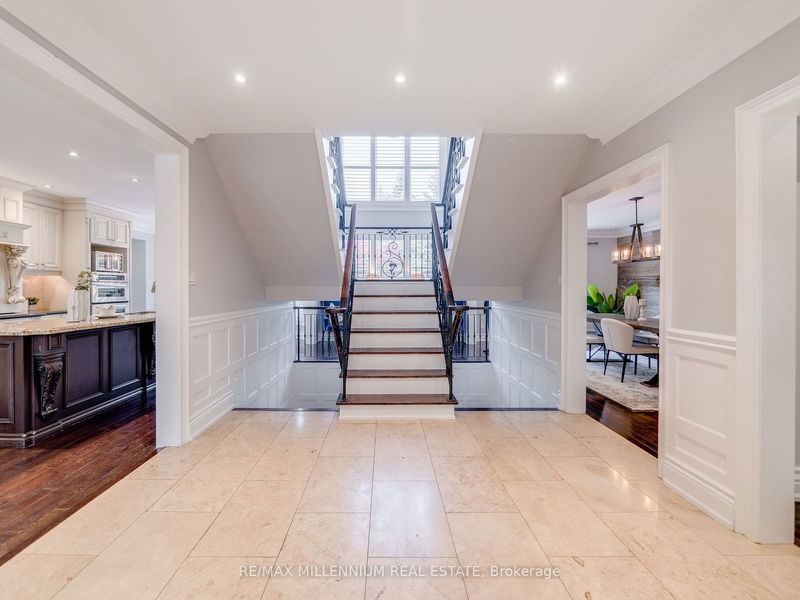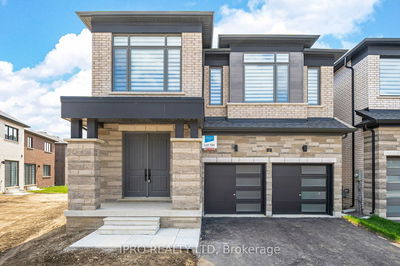1050 Masters Green
Glen Abbey | Oakville
$2,850,000.00
Listed about 1 month ago
- 4 bed
- 4 bath
- - sqft
- 6.0 parking
- Detached
Instant Estimate
$2,735,598
-$114,402 compared to list price
Upper range
$3,052,313
Mid range
$2,735,598
Lower range
$2,418,884
Property history
- Now
- Listed on Aug 27, 2024
Listed for $2,850,000.00
41 days on market
Location & area
Schools nearby
Home Details
- Description
- Welcome to 1050 Masters Green! This rare opportunity to live in the exclusive Fairway Hills community offers luxurious living on an expansive 65ft corner lot. This stunning home features approx. 4,300 sq ft. of luxurious living space, including hardwood floors, crown moulding/upgraded trim, speakers T/O the home. Outstanding Kitchen W/high end built-in SS Appliances, eat-in island, direct access to the spa-like backyard with stunning landscaping, Large Saltwater Pool, Hot tub, and Interlocked Patio. The oversized bedrooms offer ample closet space and adaptable areas perfect for an office. The primary suite is a true retreat, featuring a sitting area, a walk-in closet, and a luxurious 5-piece ensuite. The double-car garage, with the expansive extended driveway, offers parking space for up to 6. Situated near top-tier shops, Oakville GO, restaurants, and downtown Oakville, and just steps from the world-famous Glen Abbey Golf Club, this home blends luxury living with convenience.
- Additional media
- https://relavix.com/1050-masters-green-oakville-unbranded/
- Property taxes
- $9,496.00 per year / $791.33 per month
- Basement
- Finished
- Year build
- -
- Type
- Detached
- Bedrooms
- 4 + 2
- Bathrooms
- 4
- Parking spots
- 6.0 Total | 2.0 Garage
- Floor
- -
- Balcony
- -
- Pool
- Inground
- External material
- Brick
- Roof type
- -
- Lot frontage
- -
- Lot depth
- -
- Heating
- Forced Air
- Fire place(s)
- Y
- Main
- Dining
- 18’3” x 11’3”
- Kitchen
- 24’6” x 11’3”
- Family
- 17’1” x 22’12”
- Living
- 14’12” x 11’3”
- 2nd
- Prim Bdrm
- 20’10” x 11’6”
- 2nd Br
- 12’11” x 11’6”
- 3rd Br
- 11’12” x 11’6”
- 4th Br
- 10’12” x 10’8”
- Bsmt
- 5th Br
- 18’12” x 10’12”
- Br
- 14’12” x 10’12”
- Rec
- 21’12” x 19’11”
- Exercise
- 18’11” x 10’12”
Listing Brokerage
- MLS® Listing
- W9271103
- Brokerage
- RE/MAX MILLENNIUM REAL ESTATE
Similar homes for sale
These homes have similar price range, details and proximity to 1050 Masters Green









