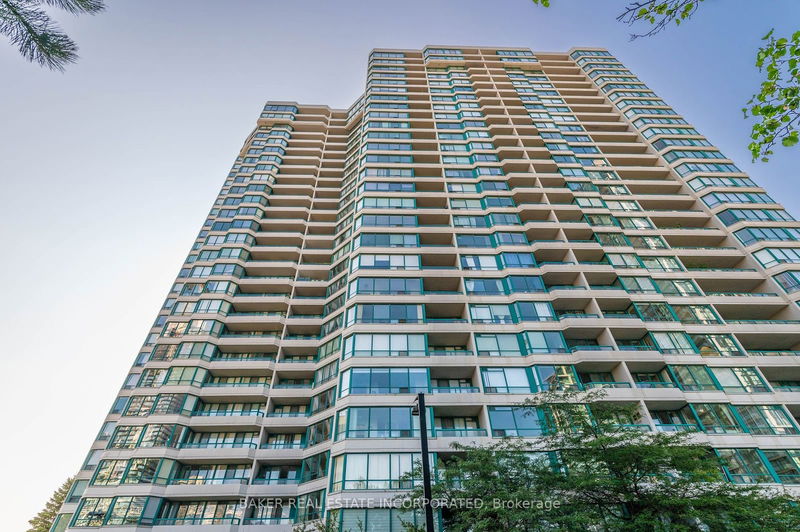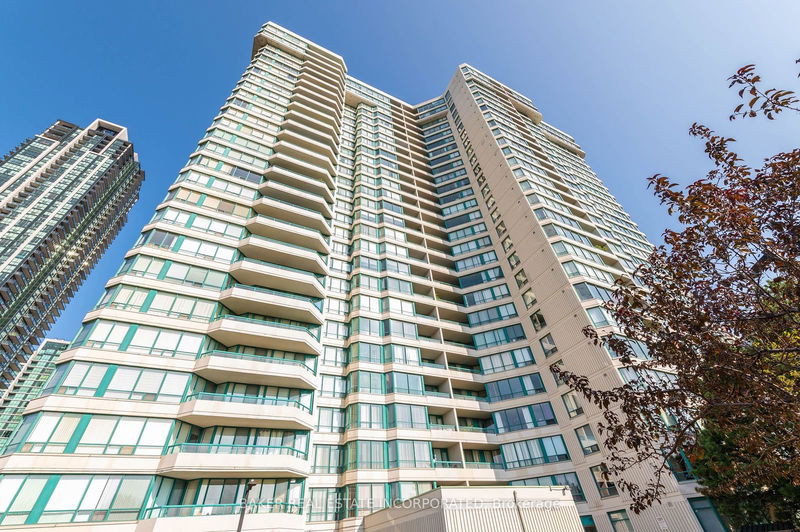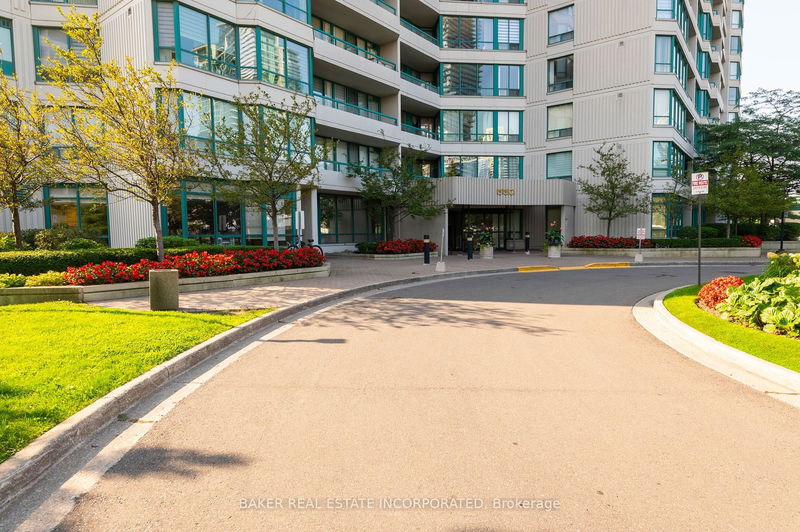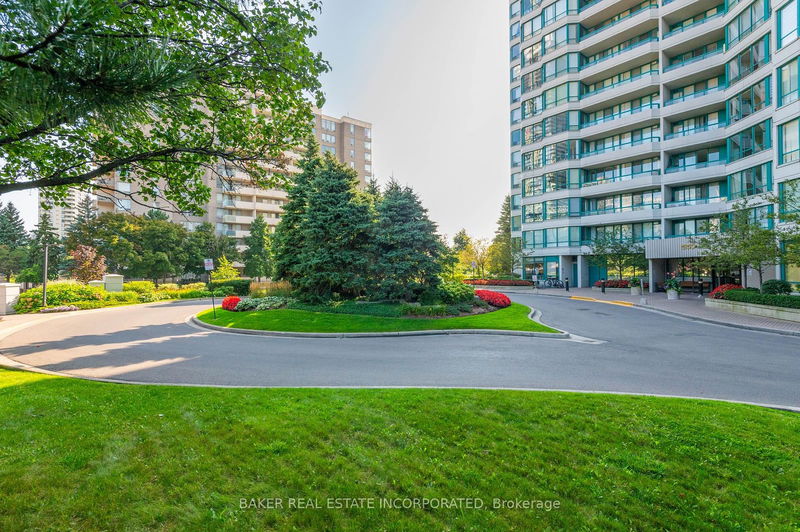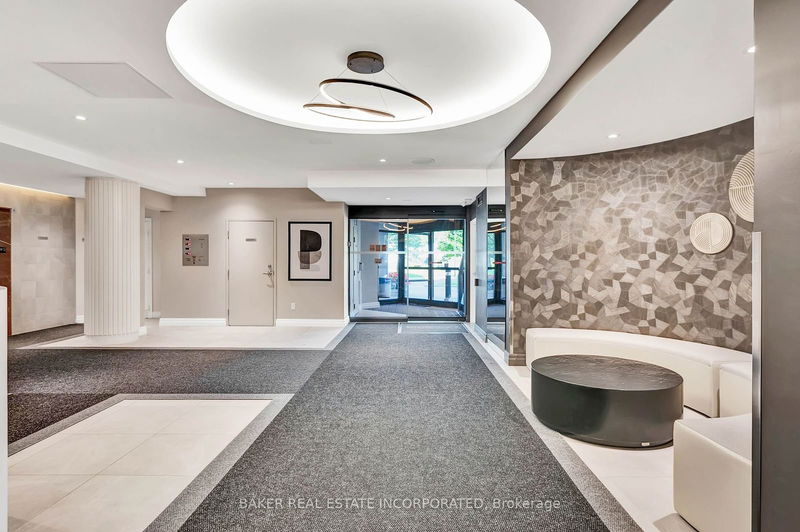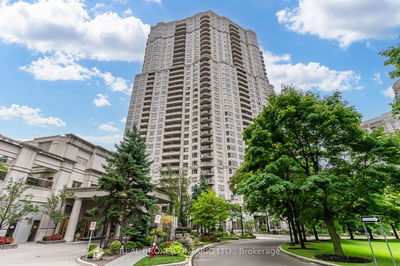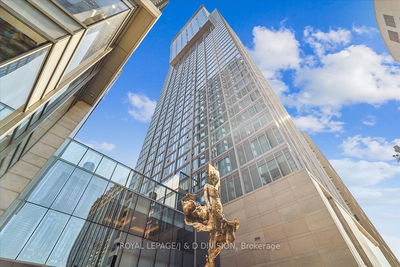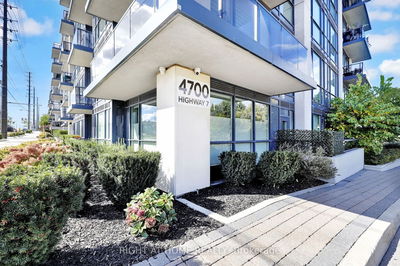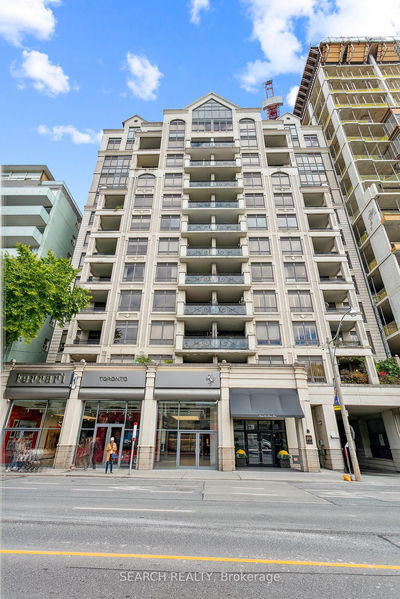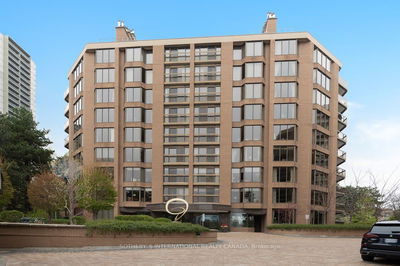2406 - 550 Webb
City Centre | Mississauga
$580,000.00
Listed about 1 month ago
- 2 bed
- 1 bath
- 900-999 sqft
- 1.0 parking
- Condo Apt
Instant Estimate
$623,788
+$43,788 compared to list price
Upper range
$651,651
Mid range
$623,788
Lower range
$595,926
Property history
- Aug 26, 2024
- 1 month ago
Price Change
Listed for $580,000.00 • 29 days on market
- Jun 7, 2024
- 4 months ago
Sold for $610,000.00
Listed for $579,000.00 • 11 days on market
Location & area
Schools nearby
Home Details
- Description
- Discover this delightful spacious 2Bed+Den condo with stunning lake Ontario views, just steps from Square One. This property offers the perfect blend of modern comfort and unparalled convenience. Enjoy cooking in a newly renovated kitchen, unwind with spectacular views of the lake from your private balcony, den & 2nd bedroom. offering a serene retreat from the city hustle, or relax in a beautifully upgraded bathroom. Relax or entertain in a generously sized living room, flooded with natural light and offering flexible space for your lifestyle. This property is conveniently located just steps from Square One, with easy access to shopping, dining, entertainment, and public transportation. Amenities: gym, theatre, outdoor swimming pool, tennis court, squash court, party room, hobby room, barbeque area, visitor parking, saunas, jacuzzi and concierge.
- Additional media
- -
- Property taxes
- $2,230.29 per year / $185.86 per month
- Condo fees
- $634.02
- Basement
- None
- Year build
- -
- Type
- Condo Apt
- Bedrooms
- 2 + 1
- Bathrooms
- 1
- Pet rules
- Restrict
- Parking spots
- 1.0 Total | 1.0 Garage
- Parking types
- Exclusive
- Floor
- -
- Balcony
- Open
- Pool
- -
- External material
- Concrete
- Roof type
- -
- Lot frontage
- -
- Lot depth
- -
- Heating
- Forced Air
- Fire place(s)
- N
- Locker
- None
- Building amenities
- Concierge, Gym, Outdoor Pool, Party/Meeting Room, Tennis Court, Visitor Parking
- Main
- Kitchen
- 10’0” x 8’12”
- Living
- 19’5” x 10’8”
- Dining
- 19’5” x 10’8”
- Den
- 9’4” x 9’4”
- Prim Bdrm
- 13’8” x 10’9”
- 2nd Br
- 10’7” x 8’9”
- Bathroom
- 4’12” x 10’3”
- Laundry
- 5’10” x 6’5”
Listing Brokerage
- MLS® Listing
- W9271225
- Brokerage
- BAKER REAL ESTATE INCORPORATED
Similar homes for sale
These homes have similar price range, details and proximity to 550 Webb
