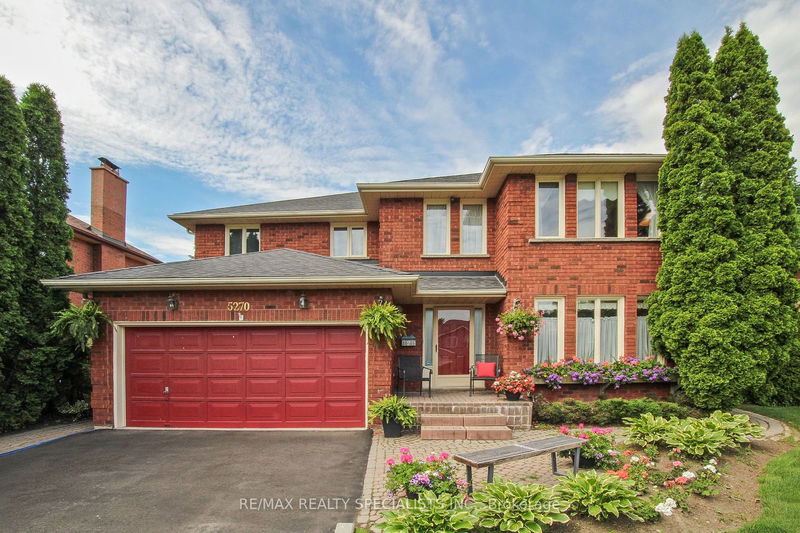5270 Giacco
East Credit | Mississauga
$1,690,000.00
Listed about 1 month ago
- 4 bed
- 5 bath
- - sqft
- 8.0 parking
- Detached
Instant Estimate
$1,652,185
-$37,815 compared to list price
Upper range
$1,804,947
Mid range
$1,652,185
Lower range
$1,499,423
Property history
- Now
- Listed on Aug 27, 2024
Listed for $1,690,000.00
41 days on market
- Jul 4, 2024
- 3 months ago
Terminated
Listed for $1,799,000.00 • about 2 months on market
Location & area
Schools nearby
Home Details
- Description
- This Lovely Home Sits On A Quiet Cul-De-Sac, Offering Privacy And Safety. It's Perfect For Families, With A Friendly Neighborhood Feel. The House Has A Well-Planned Layout. On The Main Floor, You'll Find A Bright Living Room, Separate Dining Area, Spacious Kitchen And Breakfast Room With Easy Access To The Backyard. There's Also A Family Room With A Fireplace, Laundry Room, And Half Bathroom. The Backyard Features Heated Inground Pool Ideal For Summer Entertaining And Fun. Upstairs, The Primary Bedroom Has A Walk-In Closet And 4-Piece Ensuite. There's Another Bedroom With Its Own Bathroom, Plus Two More Bedrooms And A Shared Bathroom. The Finished Basement Is Great For Recreation And Relaxation, Family Room With Fireplace, Bar Area, A Game Room, Storage Room, And A Powder Room. This Home Combines City Living With A Peaceful Setting. It Is Ready For Its Next Chapter, And The Sellers Are Eager To Find A New Family to Cherish It. Don't Miss This Opportunity To Make it Yours!
- Additional media
- https://sites.happyhousegta.com/5270giaccocourt/?mls
- Property taxes
- $8,013.00 per year / $667.75 per month
- Basement
- Finished
- Year build
- -
- Type
- Detached
- Bedrooms
- 4
- Bathrooms
- 5
- Parking spots
- 8.0 Total | 2.0 Garage
- Floor
- -
- Balcony
- -
- Pool
- Inground
- External material
- Brick
- Roof type
- -
- Lot frontage
- -
- Lot depth
- -
- Heating
- Forced Air
- Fire place(s)
- Y
- Main
- Living
- 16’6” x 11’1”
- Dining
- 12’1” x 12’4”
- Kitchen
- 11’2” x 9’12”
- Breakfast
- 15’10” x 9’9”
- Family
- 18’2” x 13’2”
- Ground
- Laundry
- 10’7” x 6’9”
- 2nd
- 2nd Br
- 13’3” x 11’4”
- 3rd Br
- 13’3” x 11’6”
- 3rd Br
- 12’1” x 11’5”
- 4th Br
- 12’1” x 11’5”
- Bsmt
- Rec
- 27’5” x 12’4”
- Games
- 22’11” x 10’3”
Listing Brokerage
- MLS® Listing
- W9271282
- Brokerage
- RE/MAX REALTY SPECIALISTS INC.
Similar homes for sale
These homes have similar price range, details and proximity to 5270 Giacco









