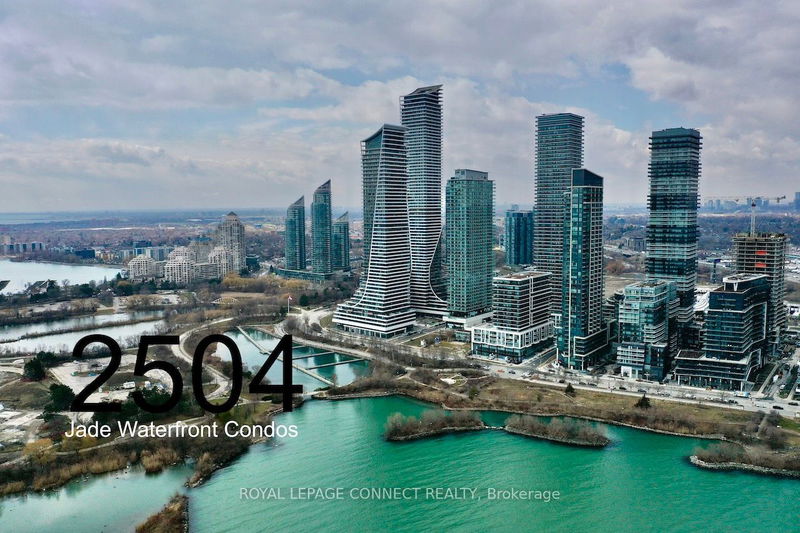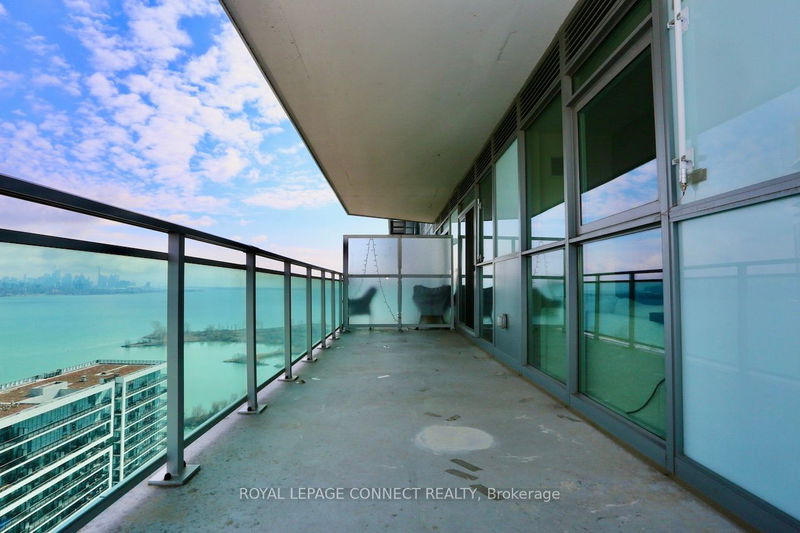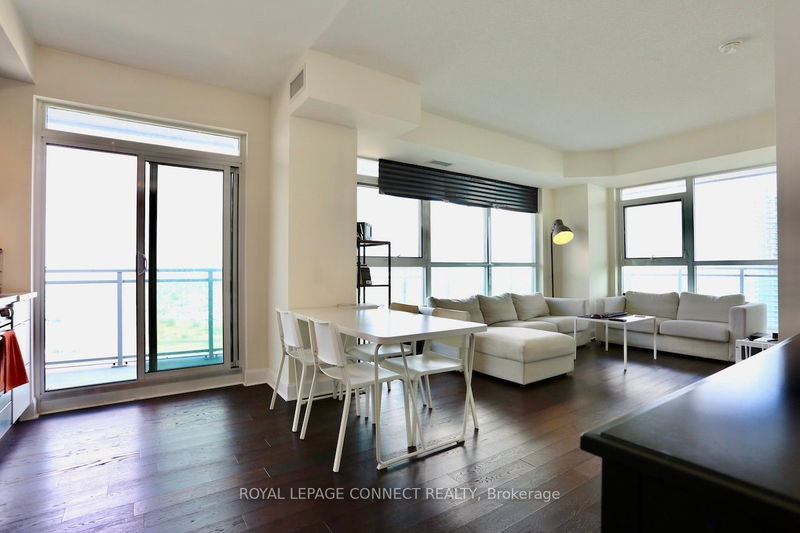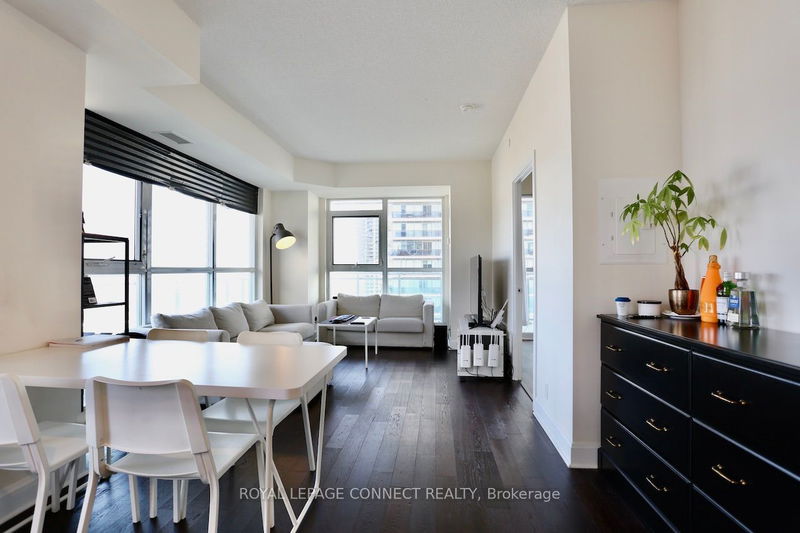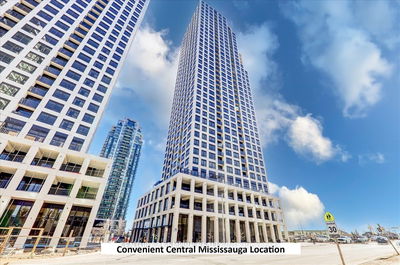2504 - 33 Shore Breeze
Mimico | Toronto
$649,900.00
Listed about 1 month ago
- 1 bed
- 1 bath
- 600-699 sqft
- 1.0 parking
- Condo Apt
Instant Estimate
$627,502
-$22,398 compared to list price
Upper range
$655,150
Mid range
$627,502
Lower range
$599,855
Property history
- Now
- Listed on Aug 27, 2024
Listed for $649,900.00
41 days on market
- May 23, 2024
- 5 months ago
Expired
Listed for $649,900.00 • 3 months on market
- Feb 9, 2024
- 8 months ago
Expired
Listed for $649,900.00 • 3 months on market
- Oct 2, 2023
- 1 year ago
Expired
Listed for $679,900.00 • 3 months on market
- Sep 13, 2023
- 1 year ago
Terminated
Listed for $699,900.00 • 19 days on market
- Jun 12, 2023
- 1 year ago
Expired
Listed for $699,900.00 • 3 months on market
- Mar 30, 2023
- 2 years ago
Terminated
Listed for $699,900.00 • 2 months on market
Location & area
Schools nearby
Home Details
- Description
- Partial View of Lake, 619SF Corner Suite, Huge 381SF Covered Wrap-Around Balcony with 2x Walk-Outs, Floor-To-Ceiling Glazing, 9ft Ceilings, 2x Walk-outs, 1x Parking, 1x Locker (Oversized), SS Appliances, Ensuite Laundry, Window Coverings| Amenities: Guest Suites, Car Wash, Gym, Concierge, Games Room, Rooftop Deck, Party Room, Security Guard, Media Room, Fibrestream Internet, Visitor Parking, Outdoor Pool...
- Additional media
- -
- Property taxes
- $2,053.78 per year / $171.15 per month
- Condo fees
- $570.02
- Basement
- None
- Year build
- 0-5
- Type
- Condo Apt
- Bedrooms
- 1
- Bathrooms
- 1
- Pet rules
- Restrict
- Parking spots
- 1.0 Total | 1.0 Garage
- Parking types
- Exclusive
- Floor
- -
- Balcony
- Open
- Pool
- -
- External material
- Concrete
- Roof type
- -
- Lot frontage
- -
- Lot depth
- -
- Heating
- Forced Air
- Fire place(s)
- N
- Locker
- Exclusive
- Building amenities
- Concierge, Guest Suites, Gym, Outdoor Pool, Party/Meeting Room, Visitor Parking
- Flat
- Living
- 18’1” x 11’6”
- Dining
- 18’1” x 11’6”
- Kitchen
- 18’1” x 11’6”
- Prim Bdrm
- 10’12” x 10’1”
- Bathroom
- 7’1” x 4’1”
- Laundry
- 0’0” x 0’0”
Listing Brokerage
- MLS® Listing
- W9271306
- Brokerage
- ROYAL LEPAGE CONNECT REALTY
Similar homes for sale
These homes have similar price range, details and proximity to 33 Shore Breeze

